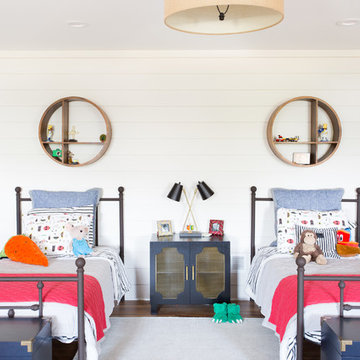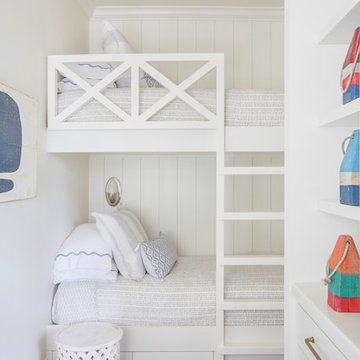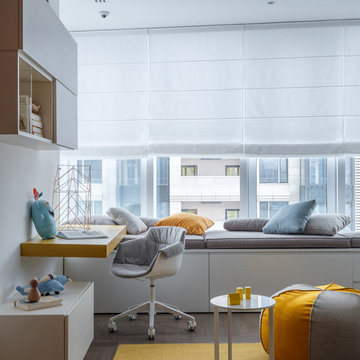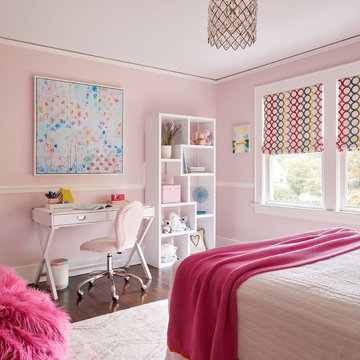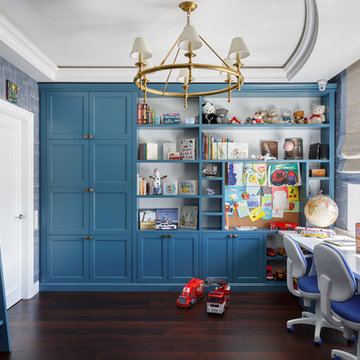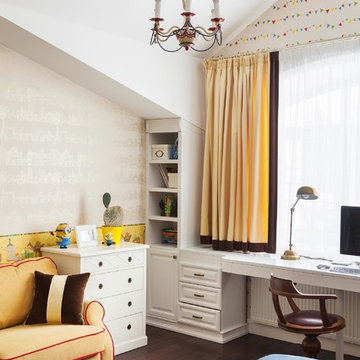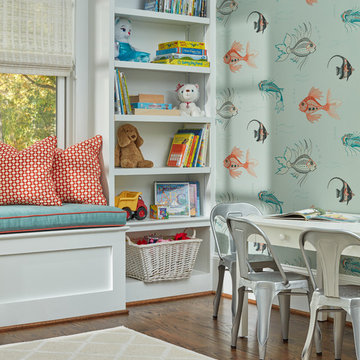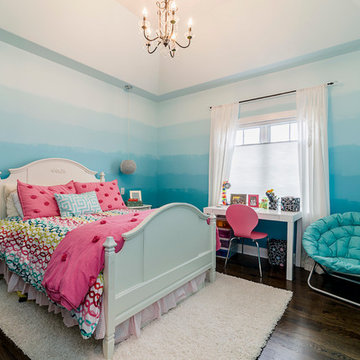5.925 Billeder af børneværelse med mørkt parketgulv og korkgulv
Sorteret efter:
Budget
Sorter efter:Populær i dag
61 - 80 af 5.925 billeder
Item 1 ud af 3
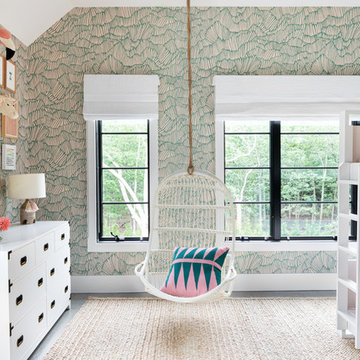
A playground by the beach. This light-hearted family of four takes a cool, easy-going approach to their Hamptons home.
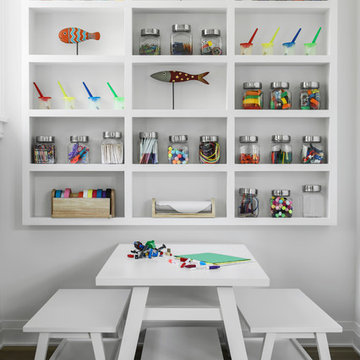
A beautiful shingle style residence we recently completed for a young family in Cold Spring Harbor, New York. Interior design by SRC Interiors. Built by Stokkers + Company.
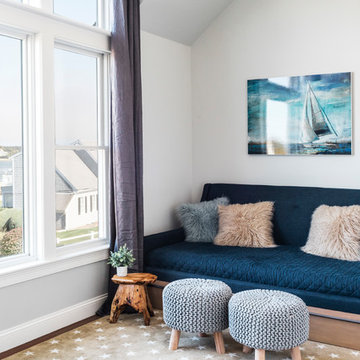
This Cape Cod house on Hyannis Harbor was designed to capture the views of the harbor. Coastal design elements such as ship lap, compass tile, and muted coastal colors come together to create an ocean feel. The navy daybed in this bedroom doubles as a couch and twin bed. There is also a trundle bed for additional sleeping.
Photography: Joyelle West
Designer: Christine Granfield

Having two young boys presents its own challenges, and when you have two of their best friends constantly visiting, you end up with four super active action heroes. This family wanted to dedicate a space for the boys to hangout. We took an ordinary basement and converted it into a playground heaven. A basketball hoop, climbing ropes, swinging chairs, rock climbing wall, and climbing bars, provide ample opportunity for the boys to let their energy out, and the built-in window seat is the perfect spot to catch a break. Tall built-in wardrobes and drawers beneath the window seat to provide plenty of storage for all the toys.
You can guess where all the neighborhood kids come to hangout now ☺

The boys can climb the walls and swing from the ceiling in this playroom designed for indoor activity. When the toys are removed it can easily convert to the party barn with two sets of mahogany double doors that open out onto a patio in the front of the house and a poolside deck on the waterside.

In this formerly unfinished room above a garage, we were tasked with creating the ultimate kids’ space that could easily be used for adult guests as well. Our space was limited, but our client’s imagination wasn’t! Bold, fun, summertime colors, layers of pattern, and a strong emphasis on architectural details make for great vignettes at every turn.
With many collaborations and revisions, we created a space that sleeps 8, offers a game/project table, a cozy reading space, and a full bathroom. The game table and banquette, bathroom vanity, locker wall, and unique bunks were custom designed by Bayberry Cottage and all allow for tons of clever storage spaces.
This is a space created for loved ones and a lifetime of memories of a fabulous lakefront vacation home!
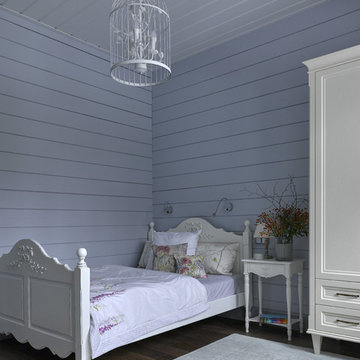
Детская спальня. Кровать изготовлена на заказ в мастерской “ДезВуд”; покрывало, Yves Дelorme; подушки, “Галерея Арбен”. Тумбочка, “Разные штучки”; шкаф по эскизам дизайнера, “Аурум”. Стол, My Little France; стул, Allwooden, Россия. Люстра, Arte Lamp; шторы и карнизы, Decor-Studio; ткань, Nevio Morano. Ковер, Dovlet House.
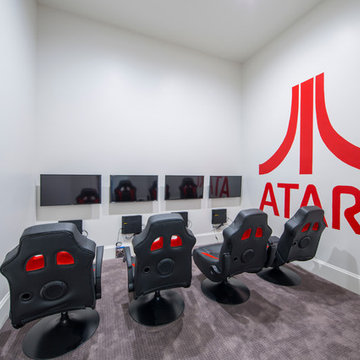
Custom Home Design by Joe Carrick Design. Built by Highland Custom Homes. Photography by Nick Bayless Photography
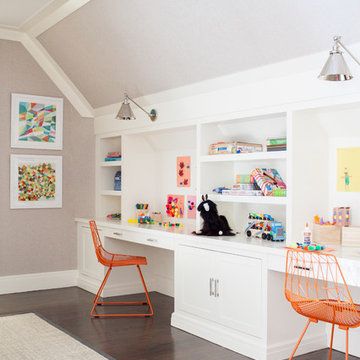
Interior Design, Custom Furniture Design, & Art Curation by Chango & Co.
Photography by Raquel Langworthy
See the project in Architectural Digest
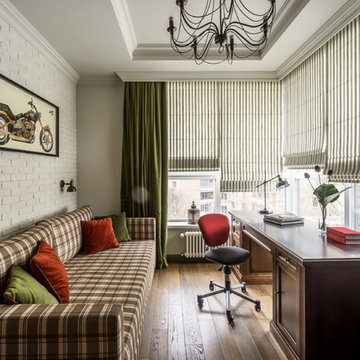
архитектор-дизайнер Сергей Щеповалин
дизайнер-декоратор Нина Абасеева
фотограф Виктор Чернышов
Уютная комната для мальчика-подростка с угловыми окнами
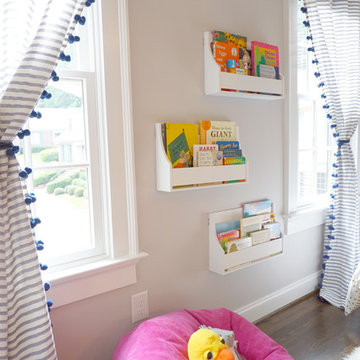
We transformed this plain Jane nursery into the a funky fresh and colorful toddler bedroom using DIY know-how, smarty shopping, kids art and current trends. We share our must-haves, steals & deals, and oh yeah see all the details of this super fresh and fun big girl bedroom on our on our blog, including this IKEA bed frame hack using Serena & Lily fabric.
5.925 Billeder af børneværelse med mørkt parketgulv og korkgulv
4
