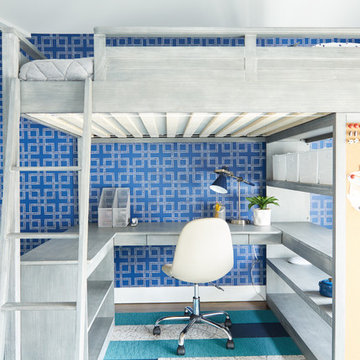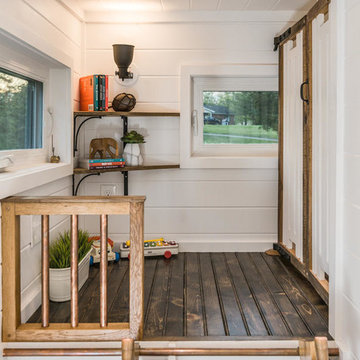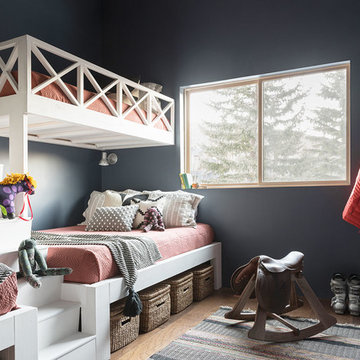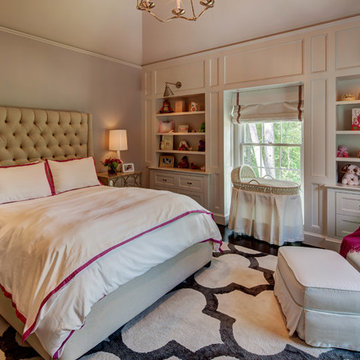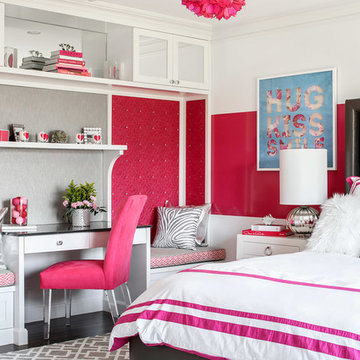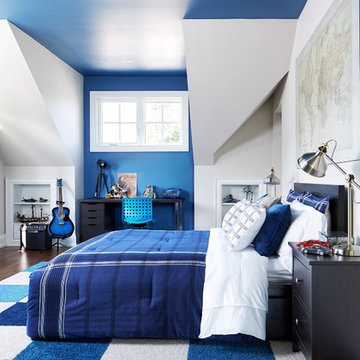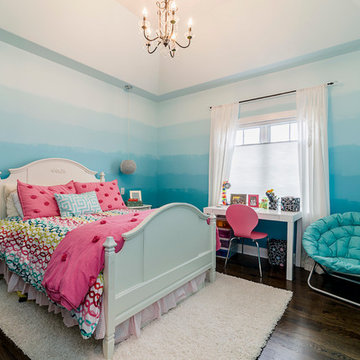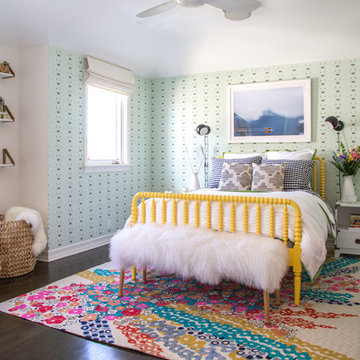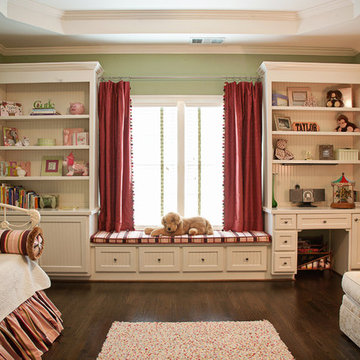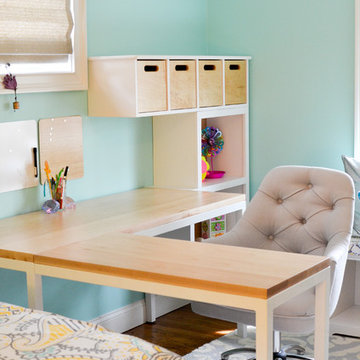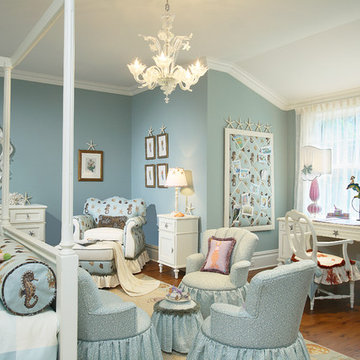5.529 Billeder af børneværelse med mørkt parketgulv og skifergulv
Sorteret efter:
Budget
Sorter efter:Populær i dag
41 - 60 af 5.529 billeder
Item 1 ud af 3
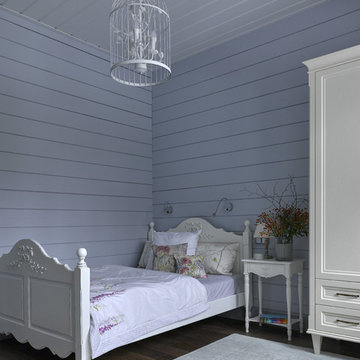
Детская спальня. Кровать изготовлена на заказ в мастерской “ДезВуд”; покрывало, Yves Дelorme; подушки, “Галерея Арбен”. Тумбочка, “Разные штучки”; шкаф по эскизам дизайнера, “Аурум”. Стол, My Little France; стул, Allwooden, Россия. Люстра, Arte Lamp; шторы и карнизы, Decor-Studio; ткань, Nevio Morano. Ковер, Dovlet House.
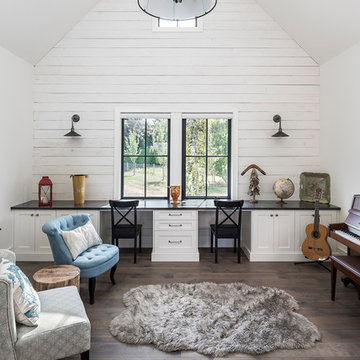
This contemporary farmhouse is located on a scenic acreage in Greendale, BC. It features an open floor plan with room for hosting a large crowd, a large kitchen with double wall ovens, tons of counter space, a custom range hood and was designed to maximize natural light. Shed dormers with windows up high flood the living areas with daylight. The stairwells feature more windows to give them an open, airy feel, and custom black iron railings designed and crafted by a talented local blacksmith. The home is very energy efficient, featuring R32 ICF construction throughout, R60 spray foam in the roof, window coatings that minimize solar heat gain, an HRV system to ensure good air quality, and LED lighting throughout. A large covered patio with a wood burning fireplace provides
warmth and shelter in the shoulder seasons.
Carsten Arnold Photography
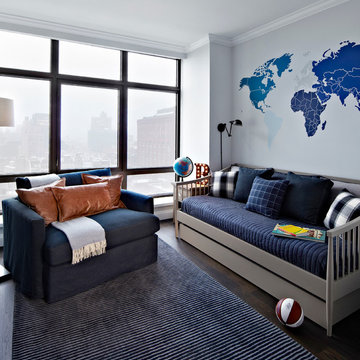
Interior Architecture, Interior Design, Construction Administration, Art Curation, and Custom Millwork, AV & Furniture Design by Chango & Co.
Photography by Jacob Snavely
Featured in Architectural Digest
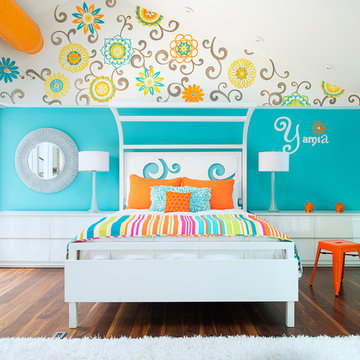
Interior by Pillar 3 Design
Mural by Pillar 3 Design
Custom Bed by Pillar 3 Design and Garrett Stovall.
Photo by Brian Wilson

The large family room features a cozy fireplace, TV media, and a large built-in bookcase. The adjoining craft room is separated by a set of pocket french doors; where the kids can be visible from the family room as they do their homework.
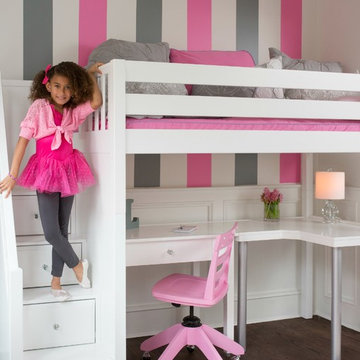
The “Star” staircase High Loft also leaves plenty of space for a corner desk and student desk underneath the bed. Dressed up with optional Crystal knobs, this bed is definitely a sophisticated take on Loft living!
Shop more products at http://www.maxtrixkids.com/
5.529 Billeder af børneværelse med mørkt parketgulv og skifergulv
3


