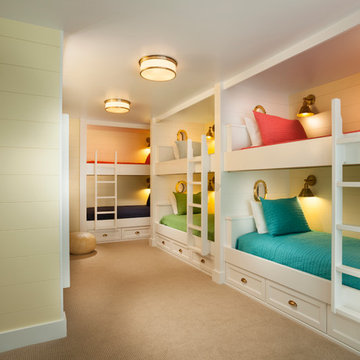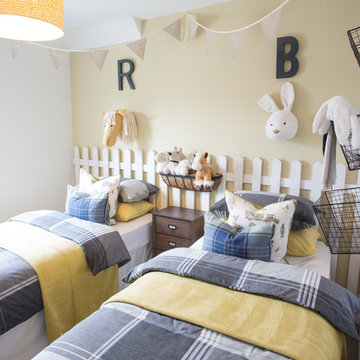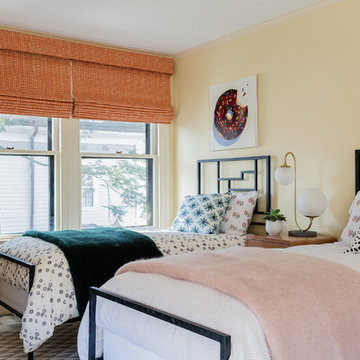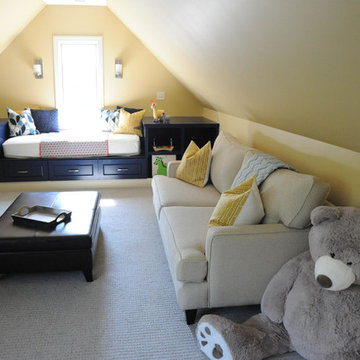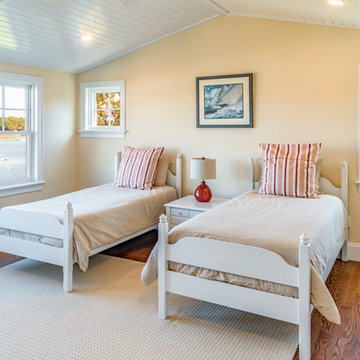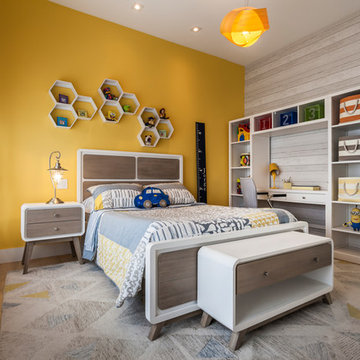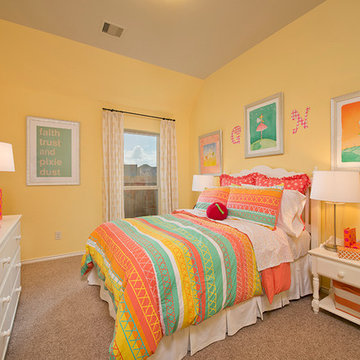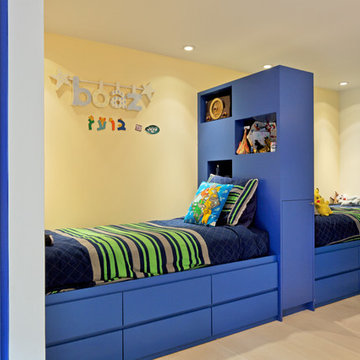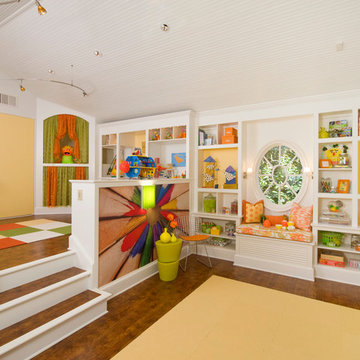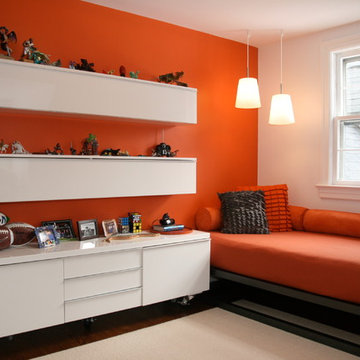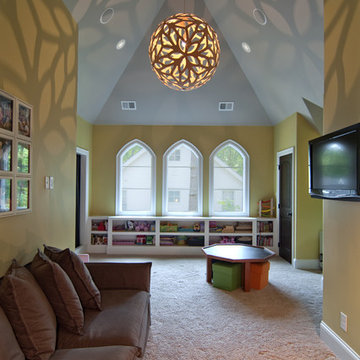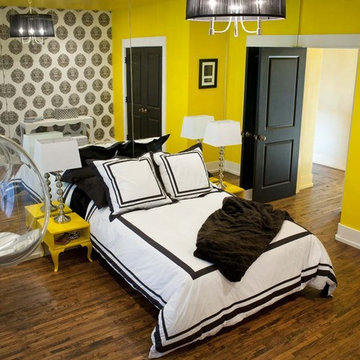1.410 Billeder af børneværelse med orange vægge og gule vægge
Sorteret efter:
Budget
Sorter efter:Populær i dag
1 - 20 af 1.410 billeder
Item 1 ud af 3
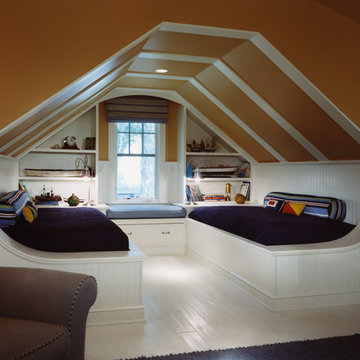
Photographer: Anice Hoachlander from Hoachlander Davis Photography, LLC
Principal Architect: Anthony "Ankie" Barnes, AIA, LEED AP
Project Architect: Daniel Porter
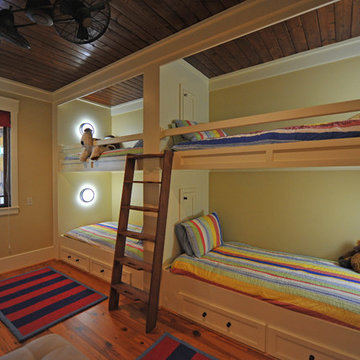
Nestled in the foothills of the Blue Ridge Mountains is The Reserve at Lake Keowee. This home's designer was Nicole Belue from Spartanburg, SC and the homebuilder was Goodwin Foust. Owner's Steve & Angela Woolridge love all the "unique" elements this home has to offer.

The wall of maple cabinet storage is from Wellborn, New Haven style in Bleu finish. Each grandchild gets their own section of storage. The bench seating (with more storage below!) has a Formica Flax Gauze top in Glacier Java. It also serves as a sep for smaller children to reach the upper storage shelves. The festive red and white stripe pendant lights Giclee Pattern style #H1110.
Photo by Toby Weiss
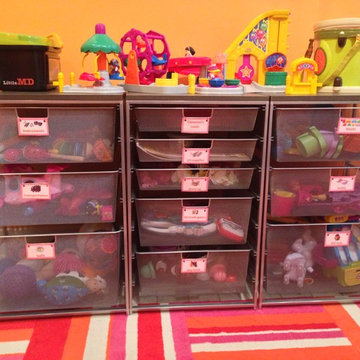
12 different types of toys are categorized and placed in an Elfa drawer unit from The Container Store. Picture labels are added so the toy's owner knows where to find what she want, and where to put them back.
Photo: Less is More Organizers
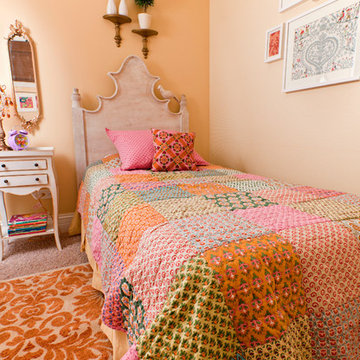
Inquire About Our Design Services
My youngest client ever! I met this 4 year old's parents when they had me over to take a look at their on going living room project. After working on a couple of spaces in their West Loop building, they had come to know me and my work. We started, instead, with the daughters room. It was a total blank slate. They parents wanted something girly, but not pink, youthful but not toddler, and vintage but not traditional. I understood exactly what this room needed.
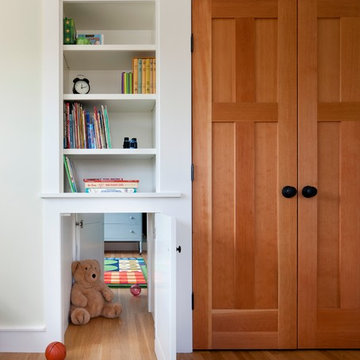
Harwood floors add warmth and seamlessly connect spaces -- especially through this secret door that is an epic passageway from room to room.
Greg Premru Photography, Inc.
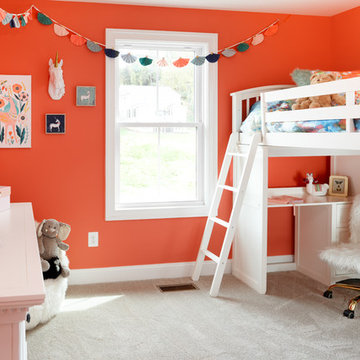
Wall color is SW6606 Coral Reef in this fun, lively child's bedroom. Flooring Phenix Invitational Hats Off.
1.410 Billeder af børneværelse med orange vægge og gule vægge
1
