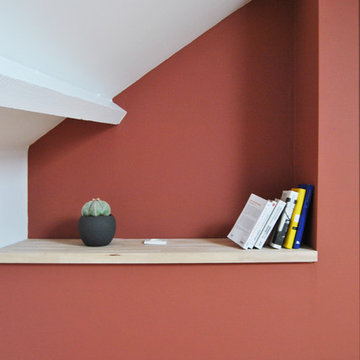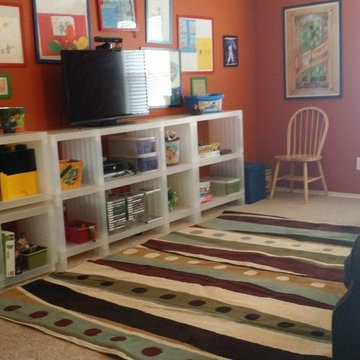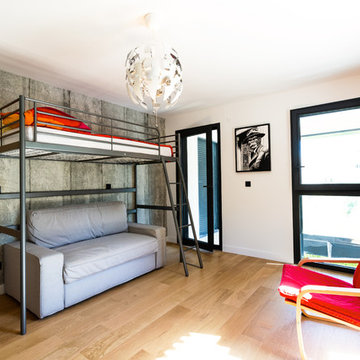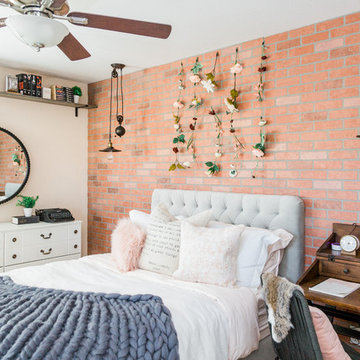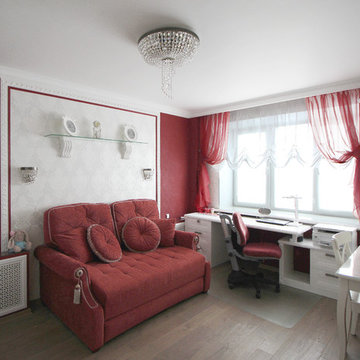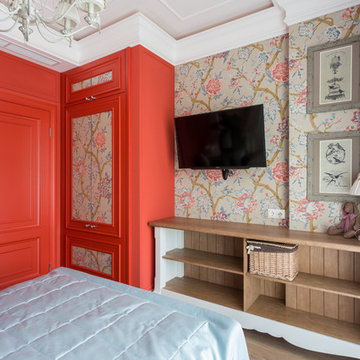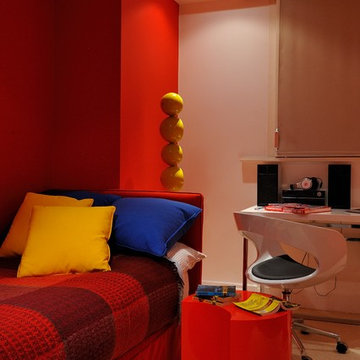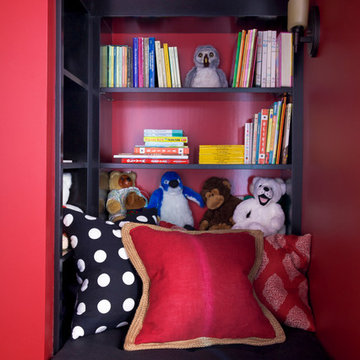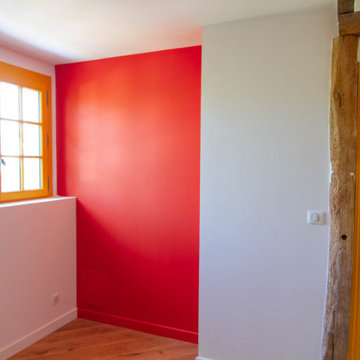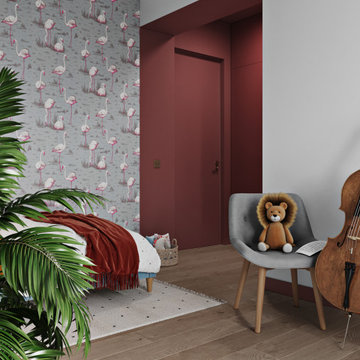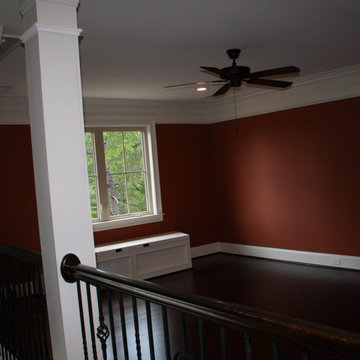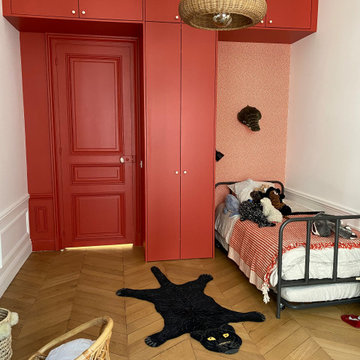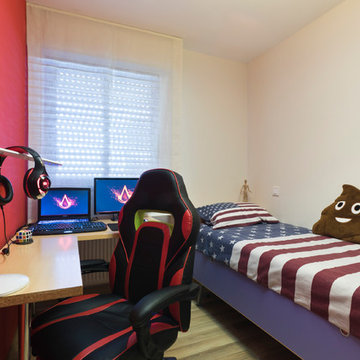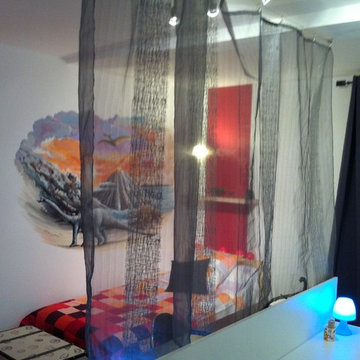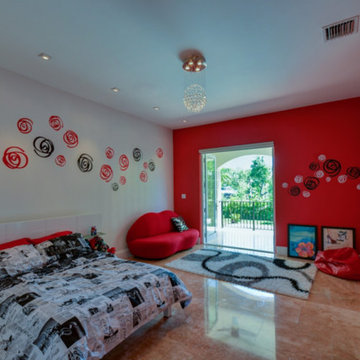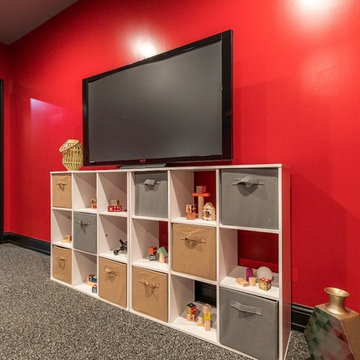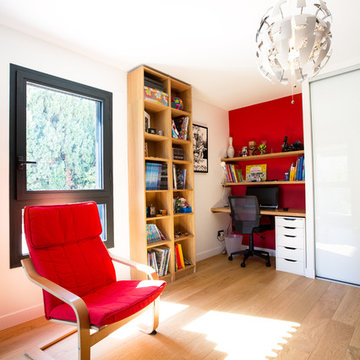217 Billeder af børneværelse med røde vægge
Sorteret efter:
Budget
Sorter efter:Populær i dag
121 - 140 af 217 billeder
Item 1 ud af 2
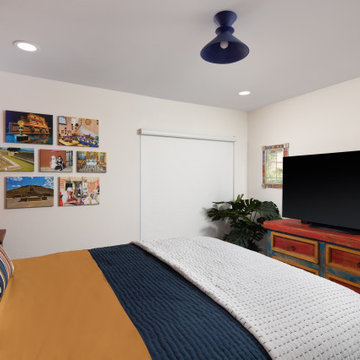
Our mission was to completely update and transform their huge house into a cozy, welcoming and warm home of their own.
“When we moved in, it was such a novelty to live in a proper house. But it still felt like the in-law’s home,” our clients told us. “Our dream was to make it feel like our home.”
Our transformation skills were put to the test when we created the host-worthy kitchen space (complete with a barista bar!) that would double as the heart of their home and a place to make memories with their friends and family.
We upgraded and updated their dark and uninviting family room with fresh furnishings, flooring and lighting and turned those beautiful exposed beams into a feature point of the space.
The end result was a flow of modern, welcoming and authentic spaces that finally felt like home. And, yep … the invite was officially sent out!
Our clients had an eclectic style rich in history, culture and a lifetime of adventures. We wanted to highlight these stories in their home and give their memorabilia places to be seen and appreciated.
The at-home office was crafted to blend subtle elegance with a calming, casual atmosphere that would make it easy for our clients to enjoy spending time in the space (without it feeling like they were working!)
We carefully selected a pop of color as the feature wall in the primary suite and installed a gorgeous shiplap ledge wall for our clients to display their meaningful art and memorabilia.
Then, we carried the theme all the way into the ensuite to create a retreat that felt complete.
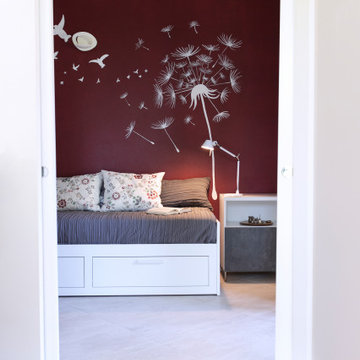
In una delle camere che affacciano sul giardino, spicca la parete a sfondo bordoux che conferisce profondità. Dipinta a mano una decorazione bianco brillante rappresentata da un fiore chiamato Soffione, dove i suoi pistilli trasportati dalla brezza, si tramutano in simboli di libertà assoluta come le rondini.
Da un progetto di recupero dell’ Arch. Valeria Sangalli Gariboldi
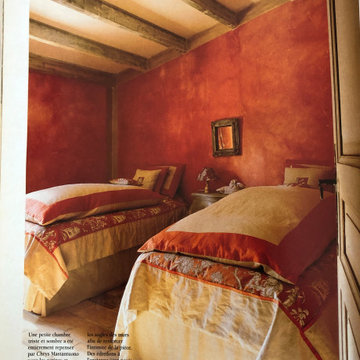
Petite chambre d'enfants couleur terre cuite. Linge de maison fait sur mesure en toile de Jouy et lin, édredon en lin. Petit meuble de chevet patiné beige. Un petit cocon pour petit comme pour grands.
217 Billeder af børneværelse med røde vægge
7
