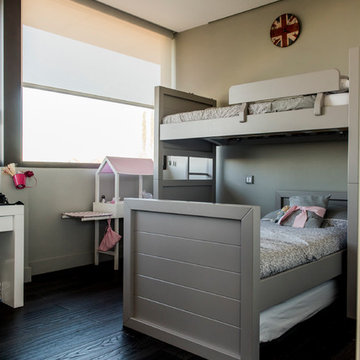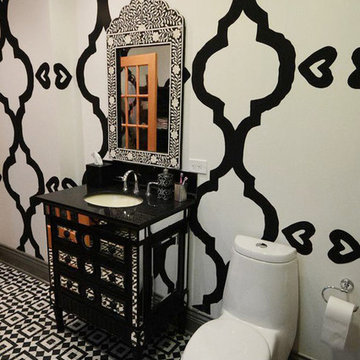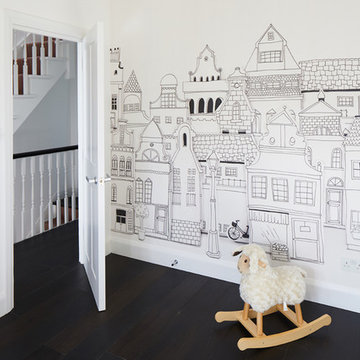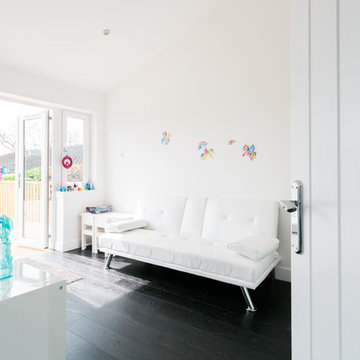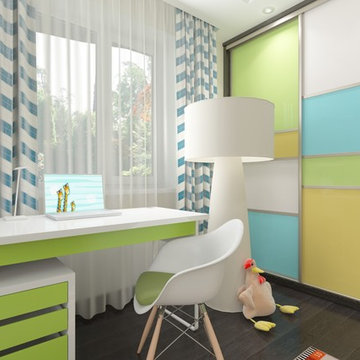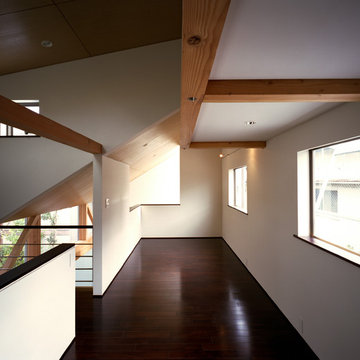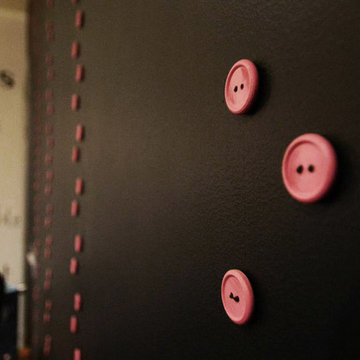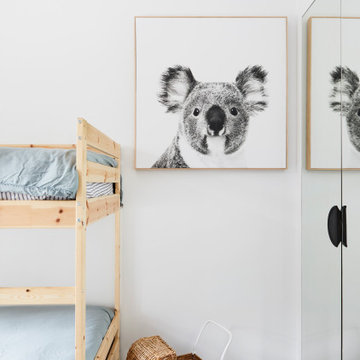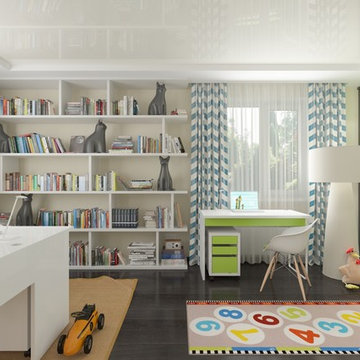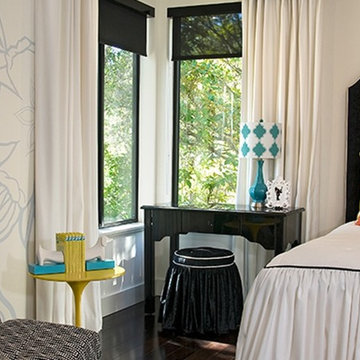65 Billeder af børneværelse med sort gulv
Sorteret efter:
Budget
Sorter efter:Populær i dag
21 - 40 af 65 billeder
Item 1 ud af 3
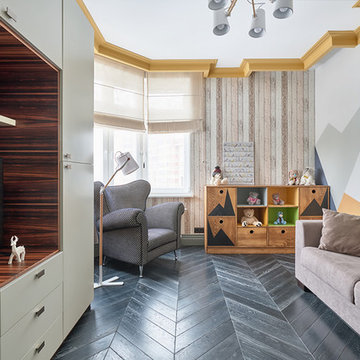
Автор проекта (дизайнер-архитектор) Лукинский Андрей Юрьевич,
Фотограф Вершинина Наталья
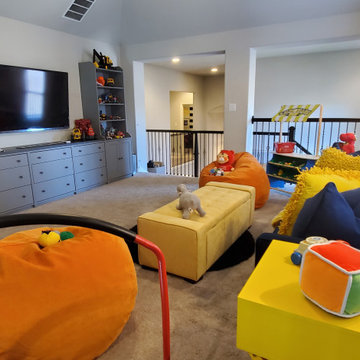
This room was for two adorable little boys, the clients wanted something fun and colorful, with lots of storage. The clients already had a blue sofa that they liked, so we found some fun orange floor lamps, with lemon yellow side tables to go with it. For storage we hacked some IKEA cabinets to build an entertainment center for their TV, with lots of storage below and shelves above for easy access to all of their toys. We used the same cabinets on the back wall for even more storage. Additionally, they have storage in the yellow ottoman. The orange bean bags were also a big hit with the boys, we have been told that they loved it and spend lots of time playing in their new playroom.
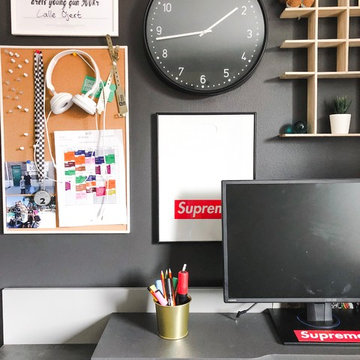
Desk area after renovation with dedicated computer area and decorative details.
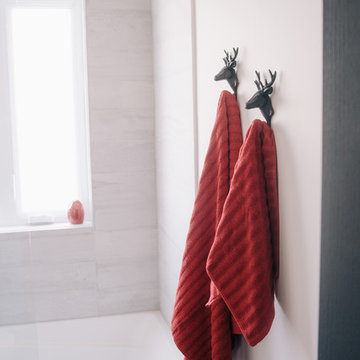
The kid's bathroom needed a complete overhaul. Being the only bathroom for the 3 remaining bedrooms, it had to be both functional and stylish. New wall lights, and on-trend floor and wall tiles gave the space a clean fresh new look suitable for both young children or teens
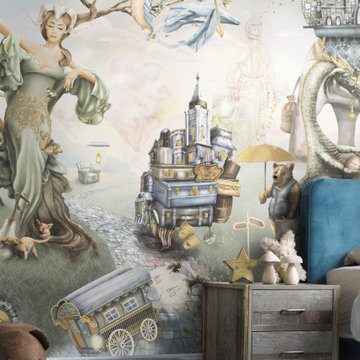
Boys custom fairytale enchanted forest wallpaper wall mural, wallpaper features amazing characters and illustrations such as a merman, dragon, knight, woodland animals, elephant and more. Installed in a boys nursery covered to young boys bedroom.
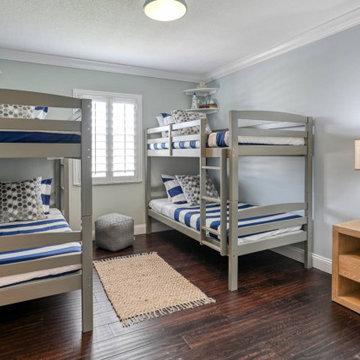
Ocean inspired room with beautiful shades of blue and grey. The small touches of wood makes the space organic and cozy.
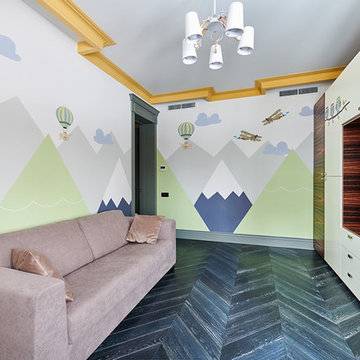
Автор проекта (дизайнер-архитектор) Лукинский Андрей Юрьевич,
Фотограф Вершинина Наталья
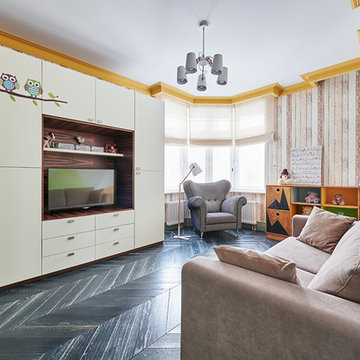
Задача была поставлена таким образом: есть две жилые комнаты (спальни), которым предстоит стать пространством для будущего малыша (детская спальня и игровая). Изначальное оформление было в дорогом стиле Арт-Деко, его нужно было изменить на скандинавский с минимальными трудозатратами (косметический ремонт) и частичной заменой мебели.
Самой трудной задачей оказалось поймать те оттенки цветов, которые объединили бы имеющуюся от предыдущего стиля отделку пола, дверей и плинтуса с новым стилевым решением.
Так на стенах в игровой появились обои с имитацией досок и сказочный горный пейзаж (бесшовные фотообои). Мебель дополнилась большим комодом из натурального дерева, изготовленным индивидуально под проект. А шкаф, который остался из прошлого интерьера, преобразился с помощью наклеек "Совы".
В детской спальне также произошли изменения. На стене, в месте расположения кроватки, появились обои с растительным рисунком (бренда Harlequin). Рамки на стенах стали фоном для декоративных элементов и светильников. И полки-облака, и светильники-ветки, и большой стеллаж-дерево в нише - создавались на заказ по эскизам и чертежам дизайнера. Даже каждая горошина на стене, кардинально изменившая настроение комнаты, выполнена вручную художником.
Такой интерьер совершенно точно неповторим и абсолютно индивидуален!
Автор проекта (дизайнер-архитектор) Лукинский Андрей Юрьевич,
Фотограф Вершинина Наталья
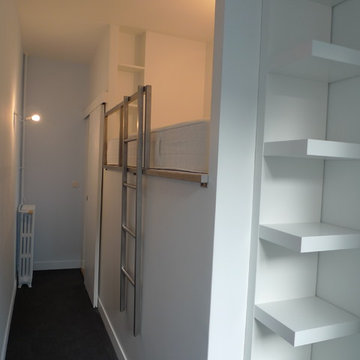
Les deux chambres d'enfants ont été crées dans ce qui était à l'origine une seule chambre de forme triangulaire, pourvue de deux fenêtres proches situées sur la même face du triangle. Il a fallu ruser pour créer deux espaces ayant chacun une fenêtre. Cette chambre est toute en longueur, avec le lit dans une alcôve surélevée.
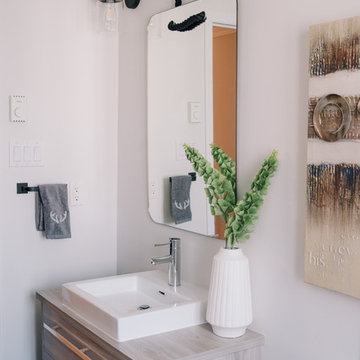
The kid's bathroom needed a complete overhaul. Being the only bathroom for the 3 remaining bedrooms, it had to be both functional and stylish. New wall lights, and on-trend floor and wall tiles gave the space a clean fresh new look suitable for both young children or teens
65 Billeder af børneværelse med sort gulv
2
