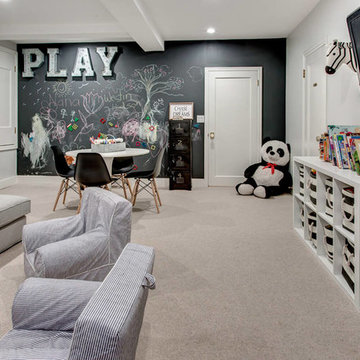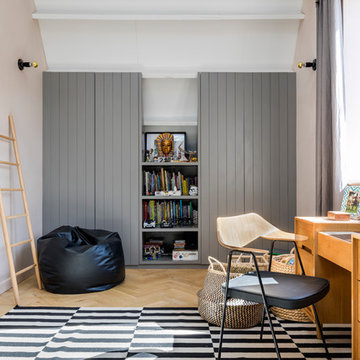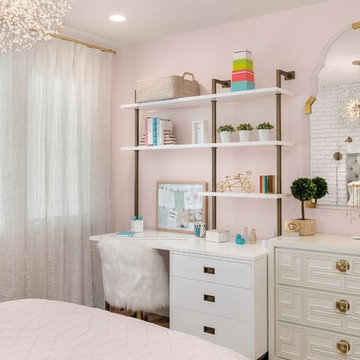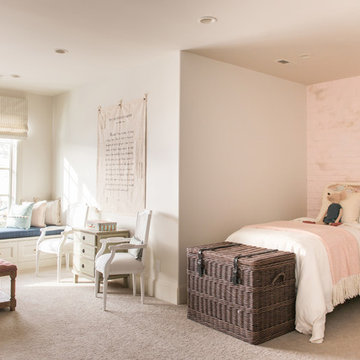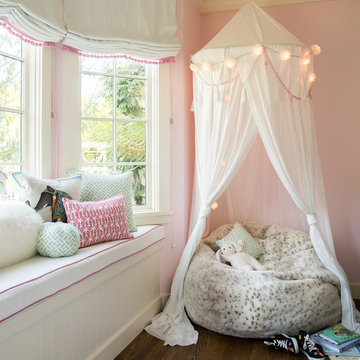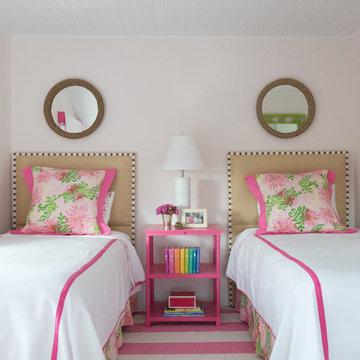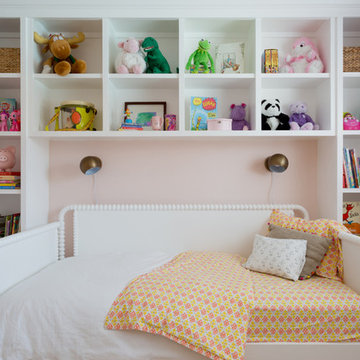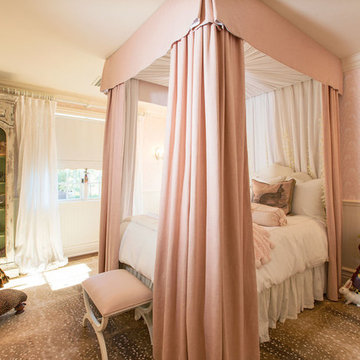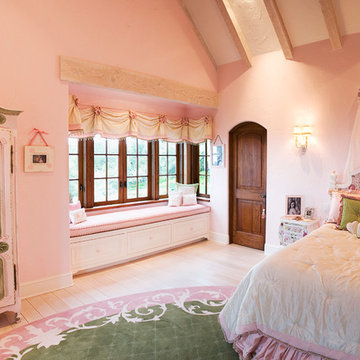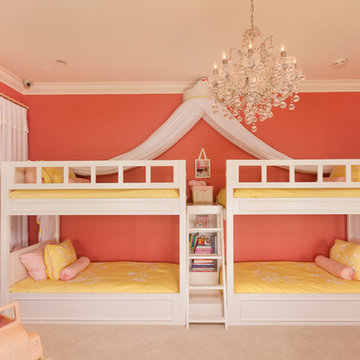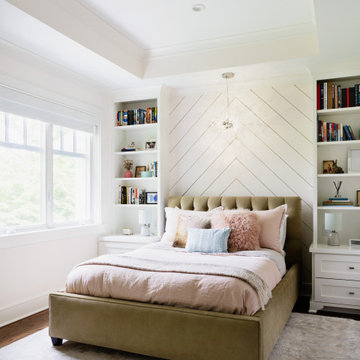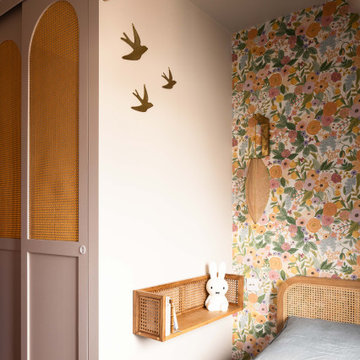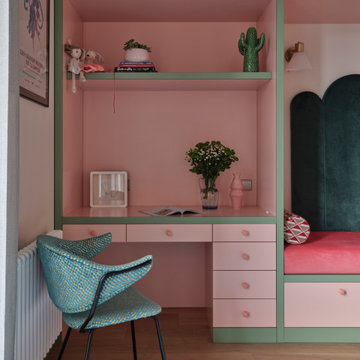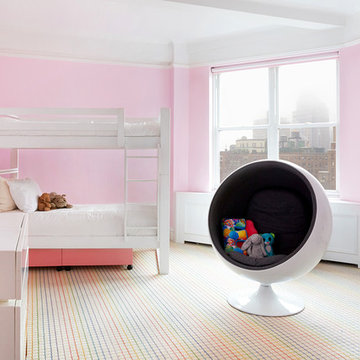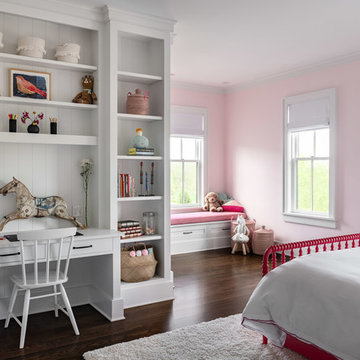4.449 Billeder af børneværelse med sorte vægge og lyserøde vægge
Sorteret efter:
Budget
Sorter efter:Populær i dag
81 - 100 af 4.449 billeder
Item 1 ud af 3

Architecture, Construction Management, Interior Design, Art Curation & Real Estate Advisement by Chango & Co.
Construction by MXA Development, Inc.
Photography by Sarah Elliott
See the home tour feature in Domino Magazine
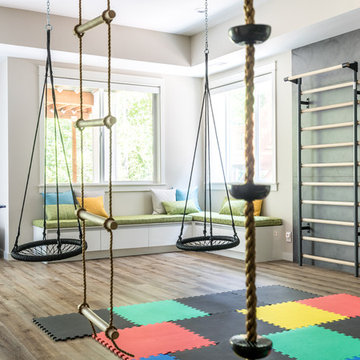
Having two young boys presents its own challenges, and when you have two of their best friends constantly visiting, you end up with four super active action heroes. This family wanted to dedicate a space for the boys to hangout. We took an ordinary basement and converted it into a playground heaven. A basketball hoop, climbing ropes, swinging chairs, rock climbing wall, and climbing bars, provide ample opportunity for the boys to let their energy out, and the built-in window seat is the perfect spot to catch a break. Tall built-in wardrobes and drawers beneath the window seat to provide plenty of storage for all the toys.
You can guess where all the neighborhood kids come to hangout now ☺
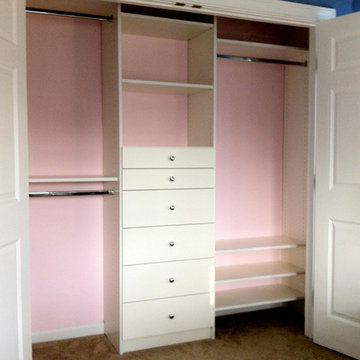
Bella Systems-Custom Closets has created ample space by providing a double hanging area and a single hanging storage area with drawers and shelves in the center. This space also has shoe shelves along the bottom under the single hang.
Photo by BellaSystemsSC
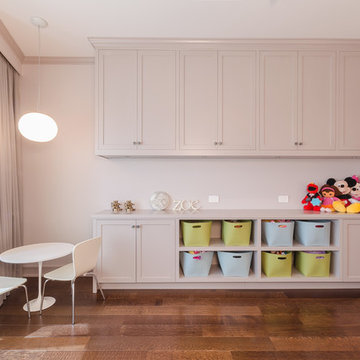
This 4,000 square-foot private residence is located at one of the city’s most prestigious addresses: the Intercontinental of Boston. Conveniently situated downtown near the waterfront, the home offers incredible city views and easy access to Boston’s most reputable restaurants, shops, and parks. A complete, full gut renovation, this transformation brings in the most contemporary and current design flair and is punctuated with strong millwork detail. Full home automation allows for ease and comfort of day-to-day living. Premium appliance package and textured finishes in all areas of the house provide a plush look and sophisticated feel.
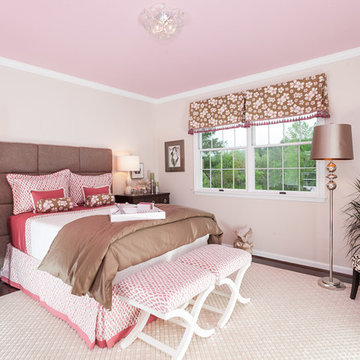
With a palette of warm browns and soft raspberries this room, designed for a teenage girl, is sleek and sophisticated. The modular headboard, fabricated from individually upholstered sections of chocolate chenille, serves as a backdrop for the colorful palette of fabrics used for the bed linens and pillows. Any teenage girl would love to sink into her cool, comfy chair when she needs some down time and pull up an ottoman from the foot of her bed. Or, she can lounge on her bed and admire the clever, interlocking art display on the opposite wall. This transitional room will grow with any girl from her early teens through her college years.
Photo by Craig Westerman
4.449 Billeder af børneværelse med sorte vægge og lyserøde vægge
5
