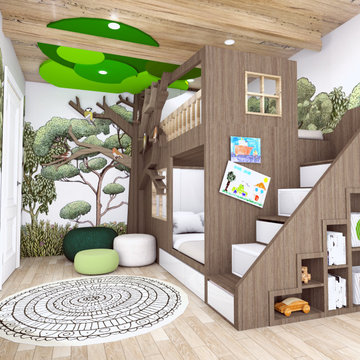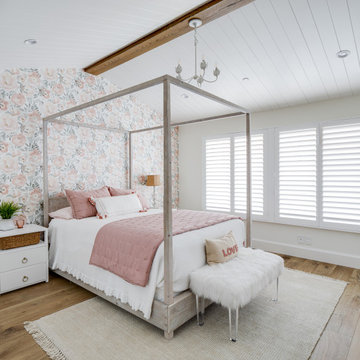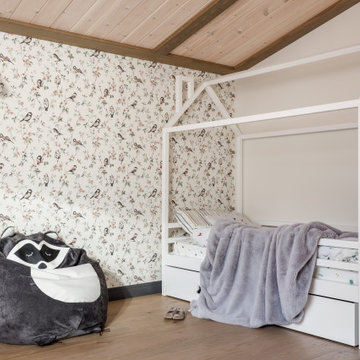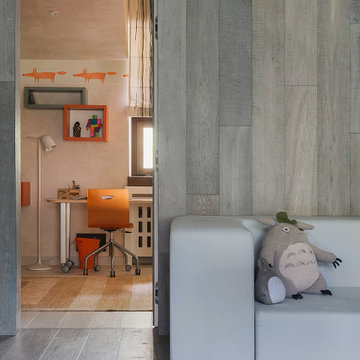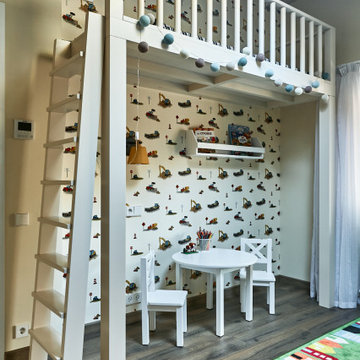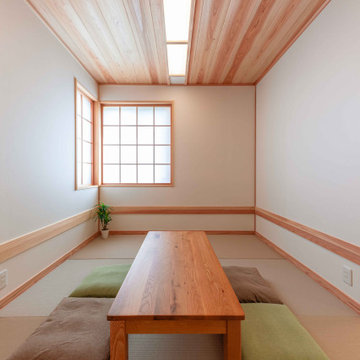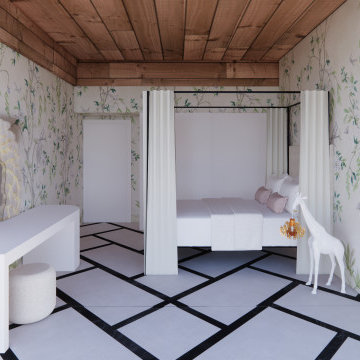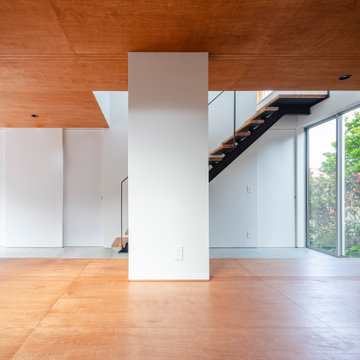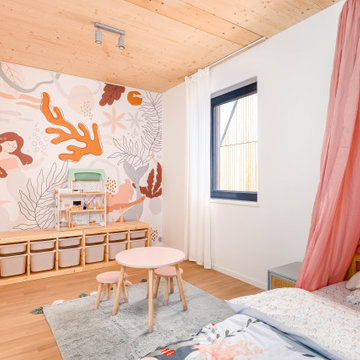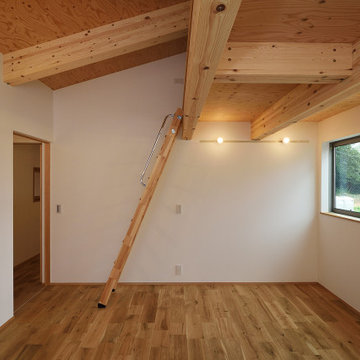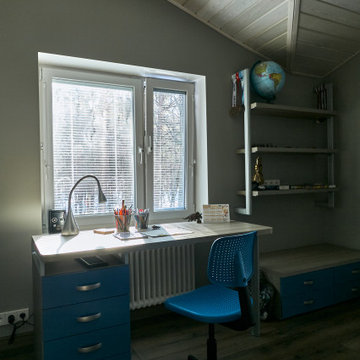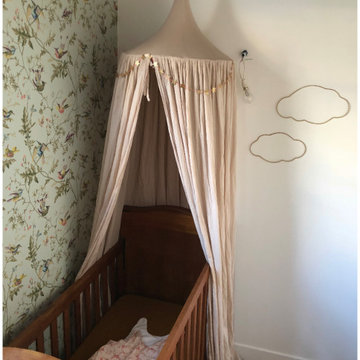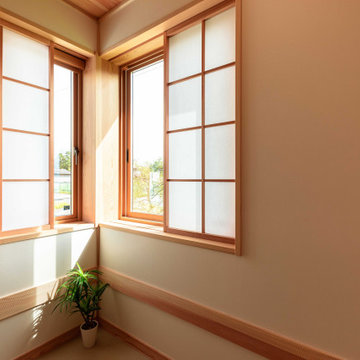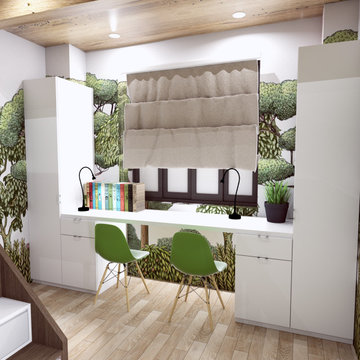66 Billeder af børneværelse med træloft og vægtapet
Sorteret efter:
Budget
Sorter efter:Populær i dag
1 - 20 af 66 billeder
Item 1 ud af 3
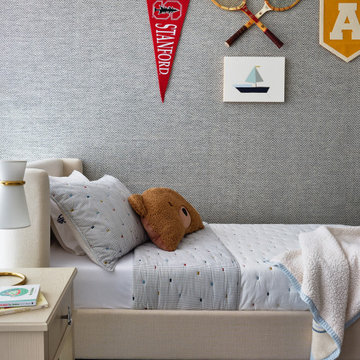
We designed this preppy nautical themed bedfroom for the sweetest young man. Our 5 year old client surely had a lot of opinions and we worked on indulging his love for pretty nautical and vintage.
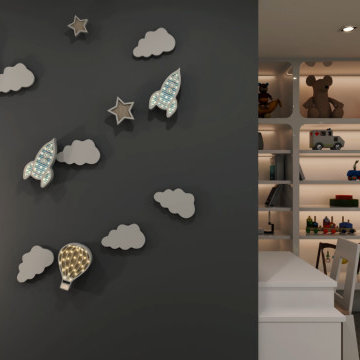
If you’re looking for some architectural interior rendering inspiration for your Kid's Bedroom, Then look no further In this blog post, we will explore the best Interior Design for Your Great Bedroom With Child Decoration.
This is an example of how used to create a fully immersive environment. It’s an icon designed by Yantram 3D Architectural Animation Company and a demo of how they can use 3D architectural animation and 3D virtual reality to create a functional and rich immersive environment For a Great Bedroom and Study Room.
A separate bedroom for children also means more storage for their things, from toys and clothes to books, stationery, and several other items important for a growing child, storage space is an important advantage when planning an interior for a children’s bedroom.
If You Are Planning To hire a 3d architectural interior rendering Service Provider then Do not Forget To Contact Yantram 3d architectural animation company. Please Look At The Our Portfolio.
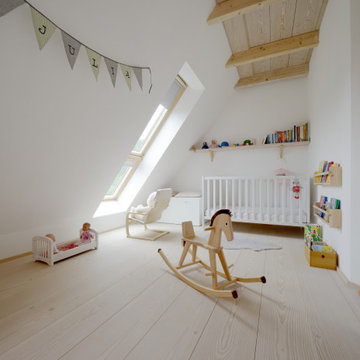
Douglasie Dielen passen hervorragend ins Kinderzimmer, wie dieses Foto eindrücklich zeigt. Die Dielen sind bis zu 6 m lang und bis zu 30 cm breit.
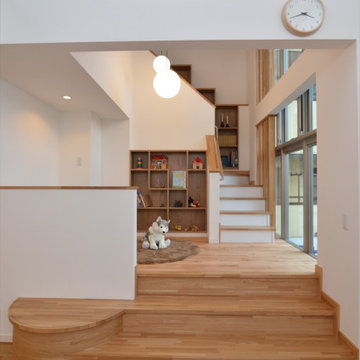
スキップフロア
2階から3階へ続く階段の途中にある スキップフロア 。子どもの遊び場や 趣味スペース など自由に使える。階段下や脇には造作棚がふんだんに設けられ、本やおもちゃなどの片付けに便利
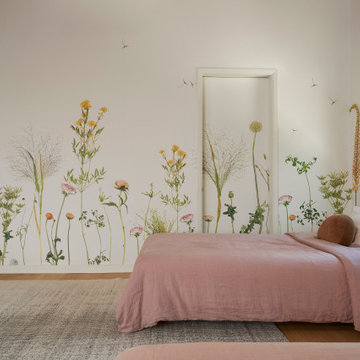
This 1960s home was in original condition and badly in need of some functional and cosmetic updates. We opened up the great room into an open concept space, converted the half bathroom downstairs into a full bath, and updated finishes all throughout with finishes that felt period-appropriate and reflective of the owner's Asian heritage.
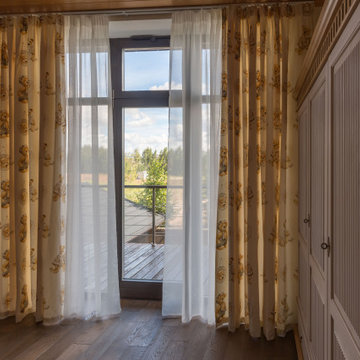
На момент текстильного оформления наши клиенты были в ожидании малыша. Для штор выбрали ткань с детским рисунком. Ткань пр-ва Испании - 100 % хлопок и натуральный тюль сделали комнату очаровательной.
66 Billeder af børneværelse med træloft og vægtapet
1
