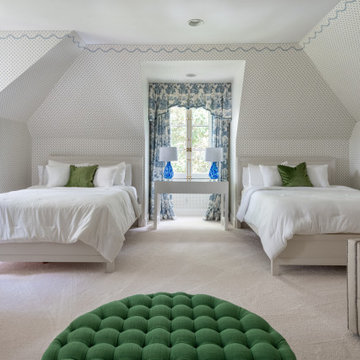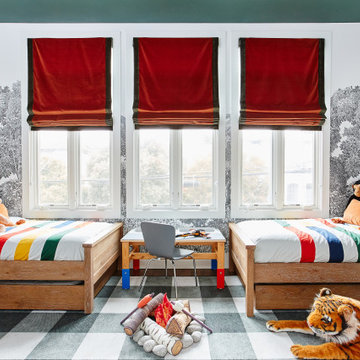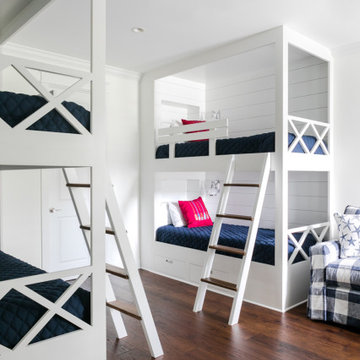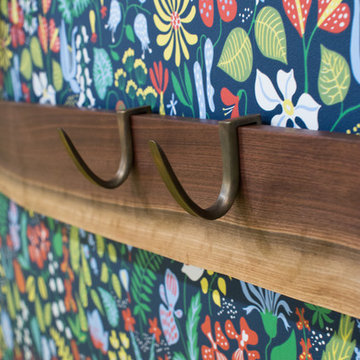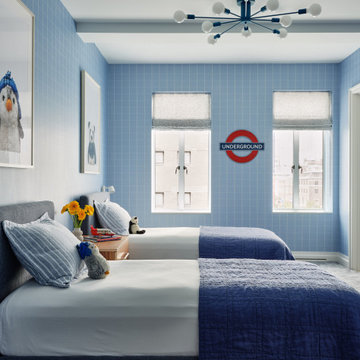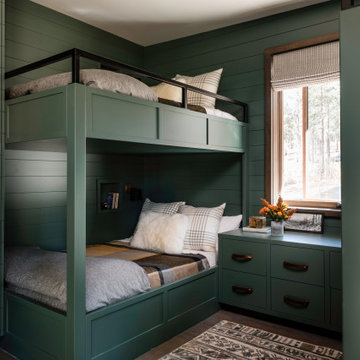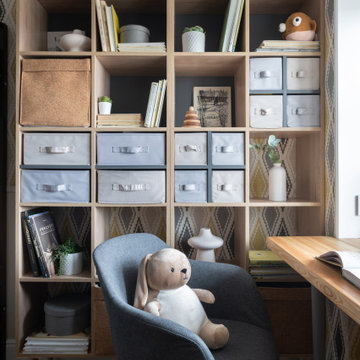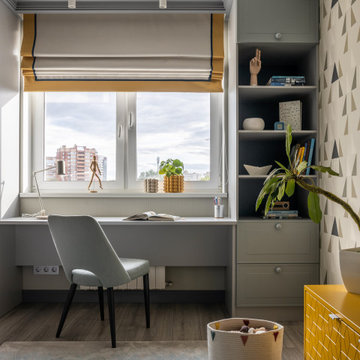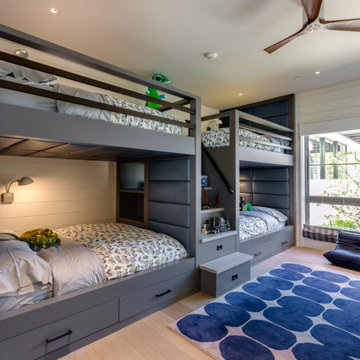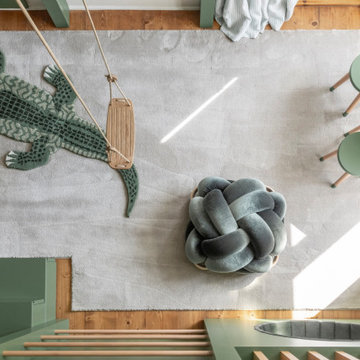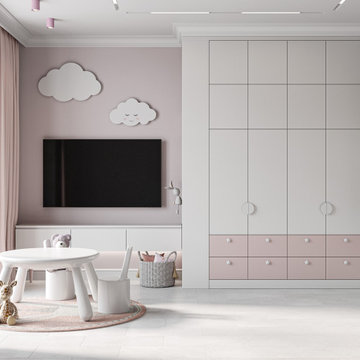4.408 Billeder af børneværelse med væg i skibsplanker og vægtapet
Sorteret efter:
Budget
Sorter efter:Populær i dag
161 - 180 af 4.408 billeder
Item 1 ud af 3

A little girls dream bedroom adorned with floral wallpaper and board and batten wall. Stunning sputnik light brightens up this room. Beautiful one pane black windows are set in the feature wall.
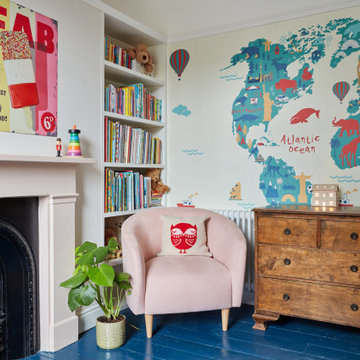
Bright and fun child's bedroom, with feature wallpaper, pink painted fireplace and built in shelving.

Like Cinderella, this unfinished room over the garage was transofmred to this stunning in-home school room. Built-in desks configured from KraftMaid cabinets provide an individual workspace for the teacher (mom!) and students. The group activity area with table and bench seating serves as an area for arts and crafts. The comfortable sofa is the perfect place to curl up with a book.

The family living in this shingled roofed home on the Peninsula loves color and pattern. At the heart of the two-story house, we created a library with high gloss lapis blue walls. The tête-à-tête provides an inviting place for the couple to read while their children play games at the antique card table. As a counterpoint, the open planned family, dining room, and kitchen have white walls. We selected a deep aubergine for the kitchen cabinetry. In the tranquil master suite, we layered celadon and sky blue while the daughters' room features pink, purple, and citrine.
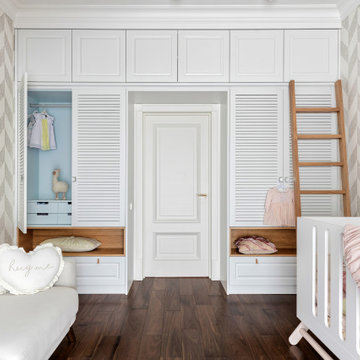
Группа шкафов в детской . Доступ к верхним антресолям осуществляется за счет лестницы из массива дуба . Деталь скрытая от случайного взгляда гостей - нежно-голубая внутренность шкафа .
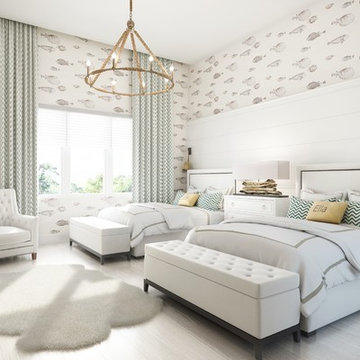
The kids’ “fish bedroom” was one of our favorite rooms in the Naples house to design! Twin beds are so restrictive, so we opted for full size beds so the kids could also feel comfortable in their beds as they got older. First of all, can we please talk about this amazing custom fish wallpaper we wrapped around the room? The whimsical, nautical motifs continue with a white shiplap wall, porthole mirrors, a nautical rope chandelier, and a driftwood table lamp between the beds. But it’s the all-white elegance and additional modern details that makes this bedroom remarkable. We’re obsessed over our Welch wingback chair and the crisp, custom beds and benches you can order directly from KKH.
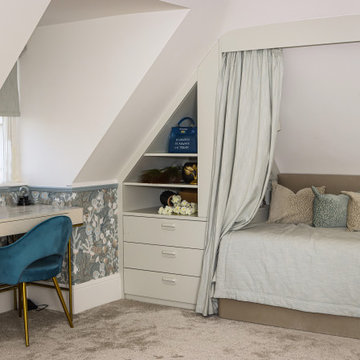
Our goal was to convert a loft space into 2 bedrooms for teenage girls.
What we have accomplished:
- created new layout by dividing the space into two well proportioned bedrooms with en-suites;
- proposed a colour-scheme for each room considering all requirements of our young clients;
- managed construction process;
- designed bespoke wardrobes, shelving units and beds;
- sourced and procured all furniture and accessories to complete the design concept.
4.408 Billeder af børneværelse med væg i skibsplanker og vægtapet
9

