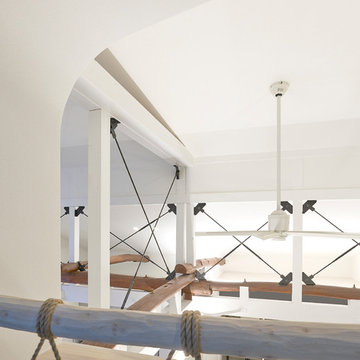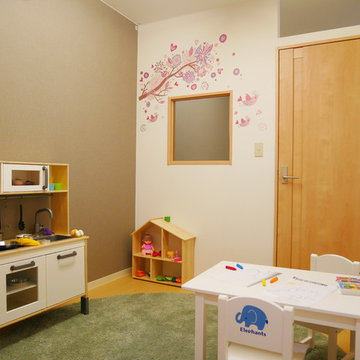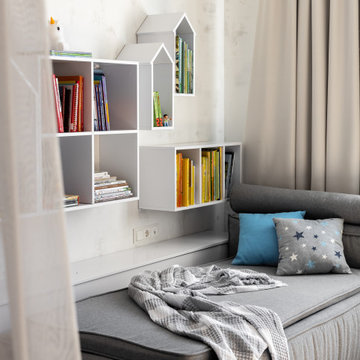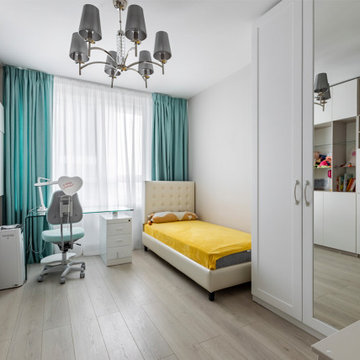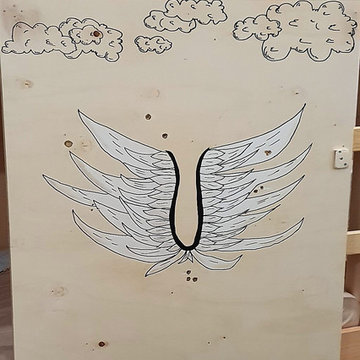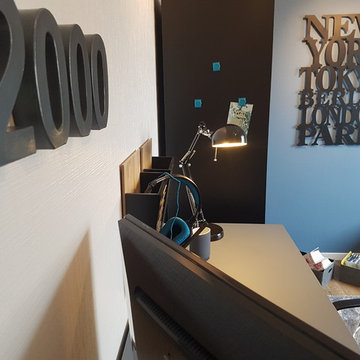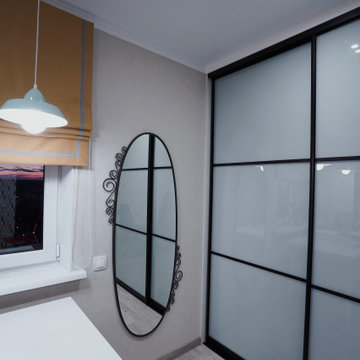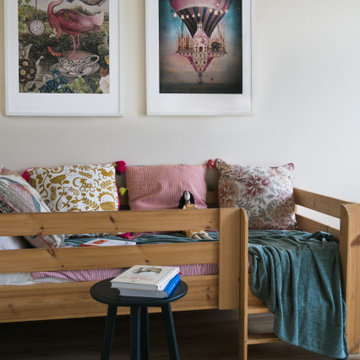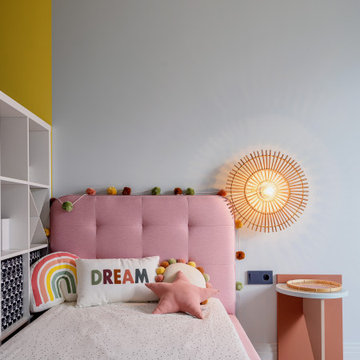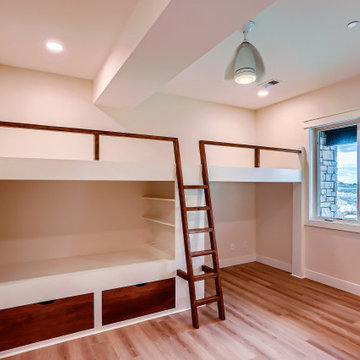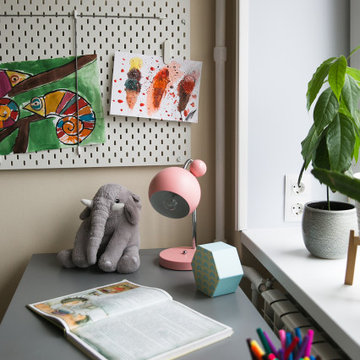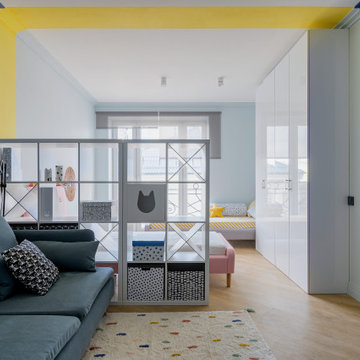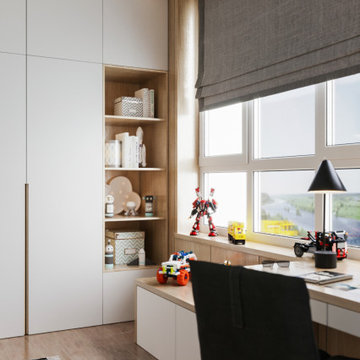151 Billeder af børneværelse med vinylgulv og beige gulv
Sorteret efter:
Budget
Sorter efter:Populær i dag
41 - 60 af 151 billeder
Item 1 ud af 3
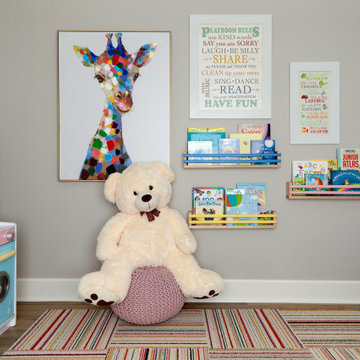
A bold, yet subtle play room. While still incorporating the warmth and coastal environment, playful pastel colors are also added through the artwork and storage to make this space bright and engaging for the kids!
Photos by Spacecrafting Photography
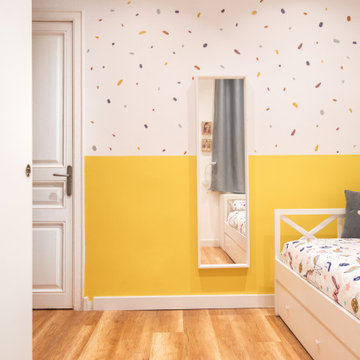
Con el cambio de distribución conseguimos aportar dos habitaciones simétricas para las pequeñas de la casa. Ambas contienen cama nido, armario propio y zona libre de juegos o estudio. Su decoración, escogida por los propietarios, le da un toque infantil actualizado que enamora a cualquiera.
El elemento distintivo de cada habitación es la puerta de entrada. En un caso recuperamos las puertas dobles originales de la sala; en el otro duplicamos el uso de la puerta del armario como puerta de entrada corredera, de esta manera no restamos metros libres para el juego.
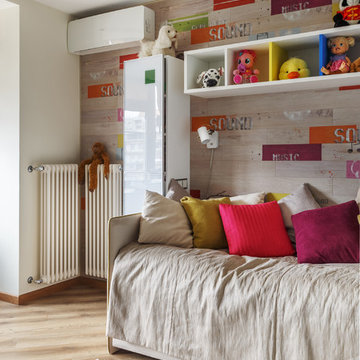
В семье двое детей: дочка 10-ти лет и 5-летний сын.Сначала родители хотели выделить детям одну комнату. Однако уже в ходе реализации проекта от этих планов отказались в пользу устройства отдельных детских для дочери и сына. Разумеется, для каждого ребенка было продумано и реализовано индивидуальное интерьерное решение, учитывающее не только пол и возраст, но также его привычки, хобби и эстетические предпочтения.
Фото: Сергей Красюк
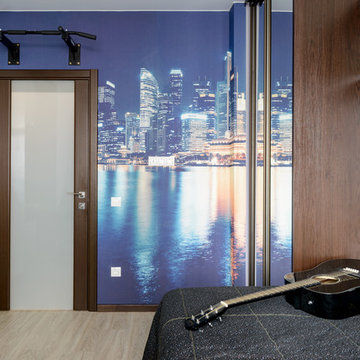
Детская для парня подростка 15 лет изначально была слишком маленькой и я изменила планировку так, что бы вышла ниша для полноценного рабочего стола (листайте, в конце есть планировка квартиры). Стены с двух сторон от стола покрашены маркерной краской и на них маркерами можно писать всякие напоминалки, планы на день, иностранные слова и т.д.
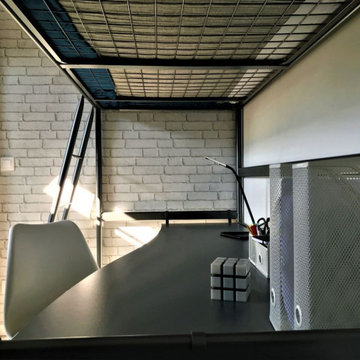
Le cahier des charges de ce projet était d'integrer deux couchages un simple et un double, un bureau ainsi que des rangements dans une chambre de 12m² avec une sous pente.
Le style retenue : industriel et épuré.
La sous pente, accueil les rangements et la bibliothèque. Cette espace est delimité par une couleur bleu pétrole.
La partie ayant la plus haute hauteur sous plafond à permis d'integrer un lit superposé avec un espace bureau en dessous.
Les murs situés aux extrémités de la pièce, accueil un papier effaçable briques blanches de chez Koziel.
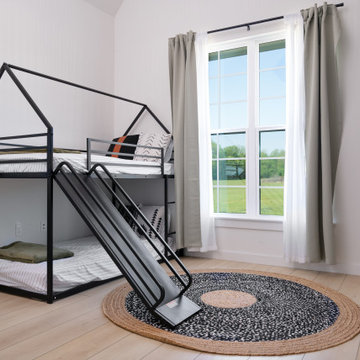
Crisp tones of maple and birch. Minimal and modern, the perfect backdrop for every room. With the Modin Collection, we have raised the bar on luxury vinyl plank. The result is a new standard in resilient flooring. Modin offers true embossed in register texture, a low sheen level, a rigid SPC core, an industry-leading wear layer, and so much more.
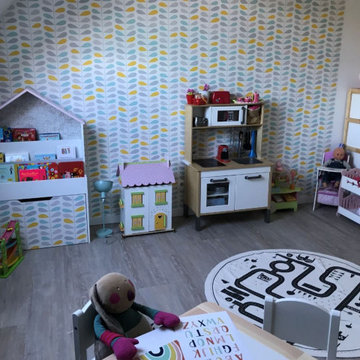
L'objectif de ce projet, était de créer une chambre pour trois petits enfants. Deux filles et un garçon. Dans un style cocoon avec des couleurs douces et neutres.
La chambre d'une surface de 15 m² à été divisé en trois zones : une couchage / lecture, une jeux et une zone de rangements.
Dans l'espace jeux, un mur à été peint avec de la peinture tableau. Pour délimiter cette espace, un papier peint multi-couleurs à été posé.
Du mobilier existant à été customisé pour s'adapter à ce nouvelle espace.
151 Billeder af børneværelse med vinylgulv og beige gulv
3
