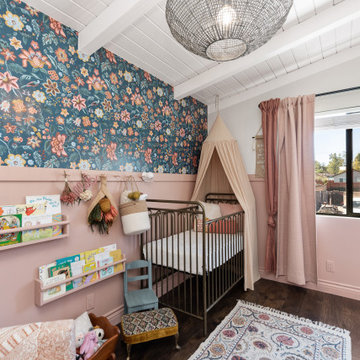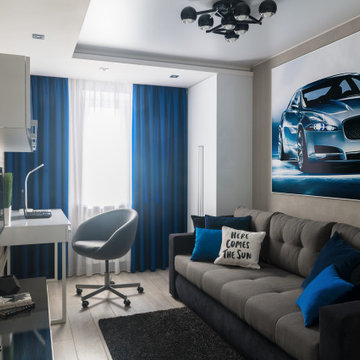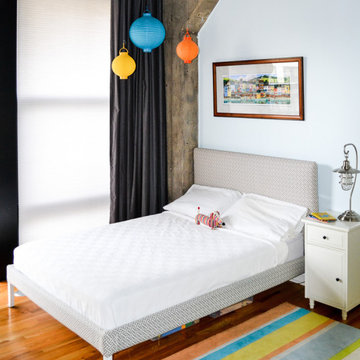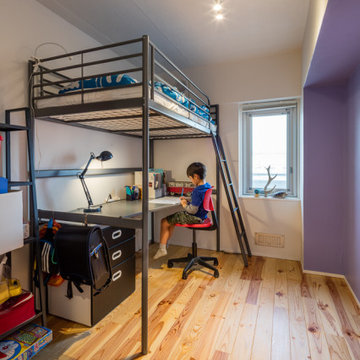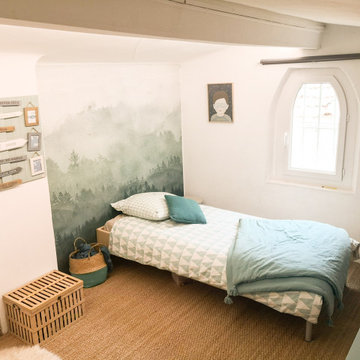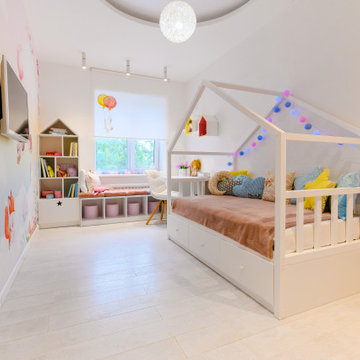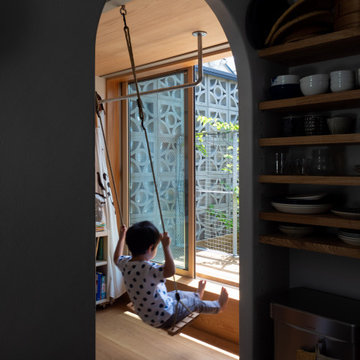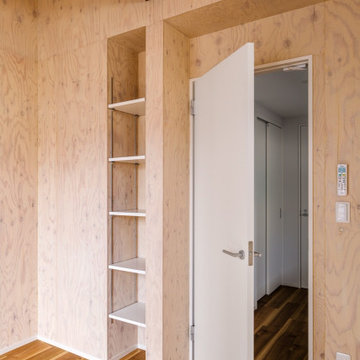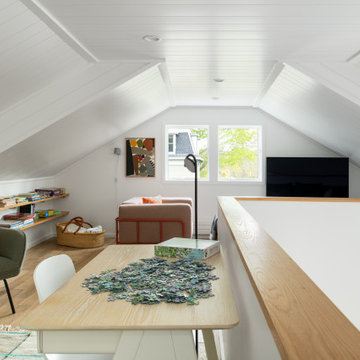164 Billeder af børneværelse
Sorteret efter:
Budget
Sorter efter:Populær i dag
1 - 20 af 164 billeder
Item 1 ud af 3
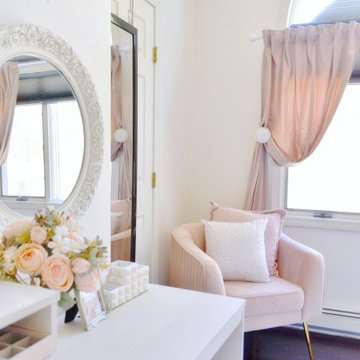
The "Chic Pink Teen Room" was once of our latest projects for a teenage girl who loved the "Victoria Secret" style. The bedroom was not only chic, but was a place where she could lounge and get work done. We created a vanity that doubled as a desk and dresser to maximize the room's functionality all while adding the vintage Hollywood flare. It was a reveal that ended in happy tears!
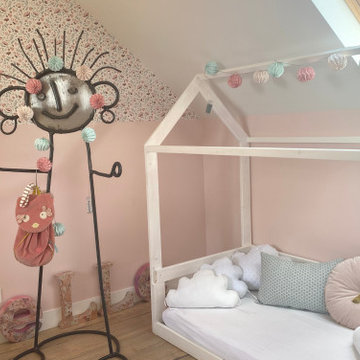
Maelle a 4 ans et elle va bientôt être grande sœur. C'est donc tout naturellement qu'elle a accepté de céder sa chambre à son petit frère qui va naître dans quelques mois. Sa future chambre, nichée sous les combles, servait plutôt de grenier pour entreposer tout un tas d'affaires. Il a fallu faire donc preuve de capacité à se projeter et d'imagination pour lui aménager sa chambre de rêve. Alors quand elle me l'a expliqué, sa chambre de rêve était composée de, je cite : "des animaux, du rose, des belles lumières". Ni une, ni deux, WherDeco en coup de baguette magique lui à proposé une chambre enchantée au charme d'antan.
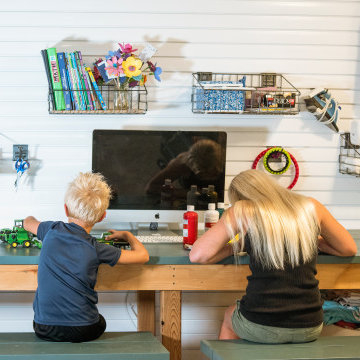
Children's craft room/play room. With white Trusscore SlatWall covering the damaged drywall, not only is the space instantly transformed to a bright and easy-to-clean wall, but also a room that the kids can know where each of their things goes. As the family grows and needs change, SlatWall can be reorganized and new accessories can be added or removed.
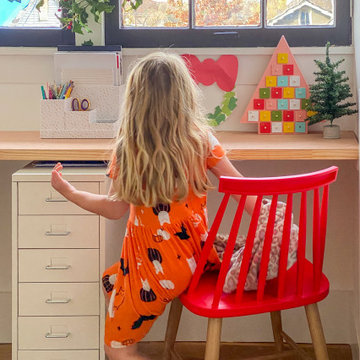
Creating a place for learning in this family home was an easy task. Our team spent one weekend installing a floating desk in a dormer area to create a temporary home learning nook that can be converted into a shelf once the kids are back in school.
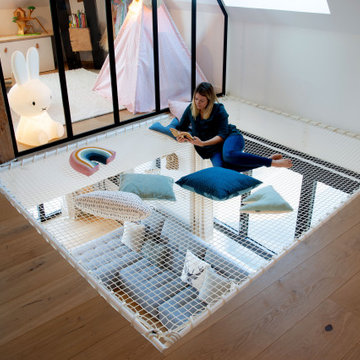
Sublime rénovation d'une maison au bord du lac D’Annecy. Pour l'espace des enfants, un filet d'habitation horizontal a été installé, afin de créer un espace suspendu qui conserve la luminosité dans la pièce en-dessous. Ce filet est également un gain de place car combine à la fois un espace de jeux et un espace de repos : Une solution pratique qui permet de faire des économies et d'optimiser l'espace, avec en prime, un filet garde-corps blanc qui s'accorde avec l'escalier ultracontemporain de la maison.
Références : Filets en mailles de 30mm blanches pour le garde-corps et l’espaces des enfants.
@Casa de Anna
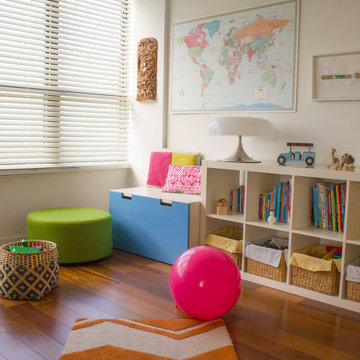
This space needed to be adapted for 2 kids, so we added playful furniture such as the green puff, colorful pillows and furniture to be used as storage and seating area.
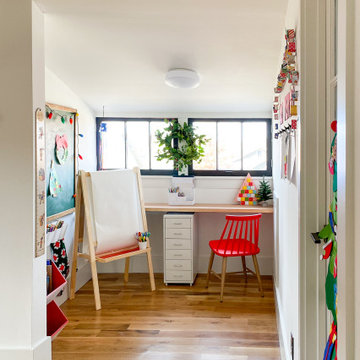
Creating a place for learning in this family home was an easy task. Our team spent one weekend installing a floating desk in a dormer area to create a temporary home learning nook that can be converted into a shelf once the kids are back in school. We finished the space to transform into an arts and craft room for this budding artist.
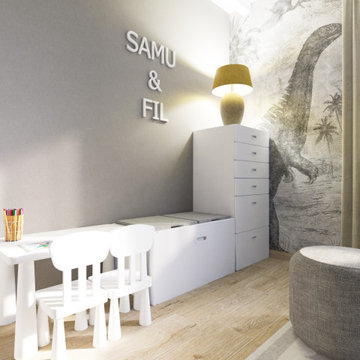
“Arredare con mobili della grande distribuzione”
Arredare con gusto e funzionalità utilizzando la grande distribuzione non è impossibile, ma deve esserci un progetto che vi aiuti a non ritrovarvi ad avere una situazione totalmente decontestualizzata dallo stile dell’intera abitazione e con arredi posizionati senza una giusta cognizione di causa.
Uno dei locali migliori dove utilizzare questa tipologia di mobili sono le camerette dei bambini, in quanto la durabilità di questa tipologia di arredo collinea con la crescita dei figli, permettendovi quindi di sostiuire senza grandi investimenti economici.
In questo progetto vi mostriamo una cameretta di 14mq di due bambini dove sono stati selezionati prodotti di Ikea appunto per risparmiare sull’acquisto dei vari arredi senza rinunciare all’estetica ma sopratutto alla funzionalità.
Ogni dettaglio infatti è stato studiato prima in Cad attraverso diverse proposte di distribuzione degli arredi ed in seguito attraverso il modello 3D che ci ha permesso di mostrare al cliente il risultato finale che otterrà.
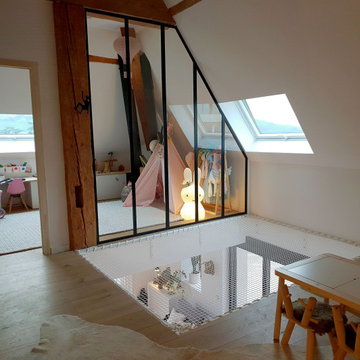
Sublime rénovation d'une maison au bord du lac D’Annecy. Pour l'espace des enfants, un filet d'habitation horizontal a été installé, afin de créer un espace suspendu qui conserve la luminosité dans la pièce en-dessous. Ce filet est également un gain de place car combine à la fois un espace de jeux et un espace de repos : Une solution pratique qui permet de faire des économies et d'optimiser l'espace, avec en prime, un filet garde-corps blanc qui s'accorde avec l'escalier ultracontemporain de la maison.
Références : Filets en mailles de 30mm blanches pour le garde-corps et l’espaces des enfants.
@Casa de Anna
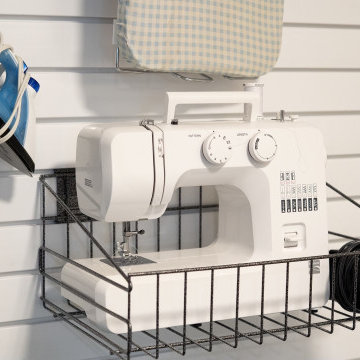
Children's craft room/play room. With white Trusscore SlatWall covering the damaged drywall, not only is the space instantly transformed to a bright and easy-to-clean wall, but also a room that the kids can know where each of their things goes. As the family grows and needs change, SlatWall can be reorganized and new accessories can be added or removed. Easily store heavy items, such as sewing machines, with Trusscore SlatWall accessories that can hold up to 75 pounds / square foot.
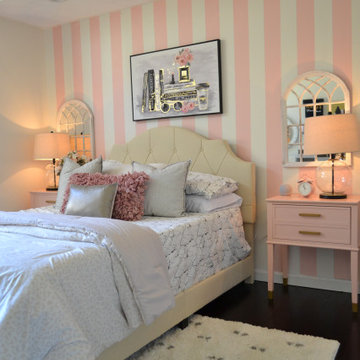
The "Chic Pink Teen Room" was once of our latest projects for a teenage girl who loved the "Victoria Secret" style. The bedroom was not only chic, but was a place where she could lounge and get work done. We created a vanity that doubled as a desk and dresser to maximize the room's functionality all while adding the vintage Hollywood flare. It was a reveal that ended in happy tears!
164 Billeder af børneværelse
1
