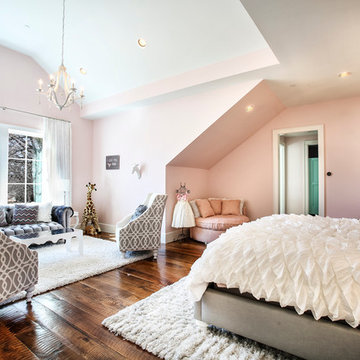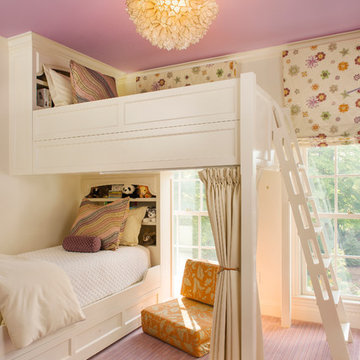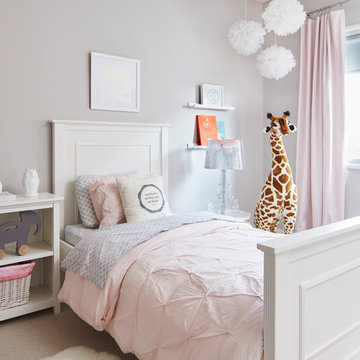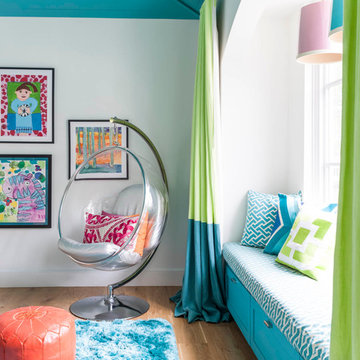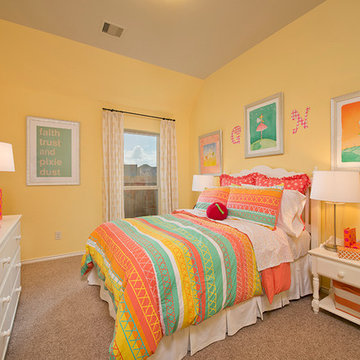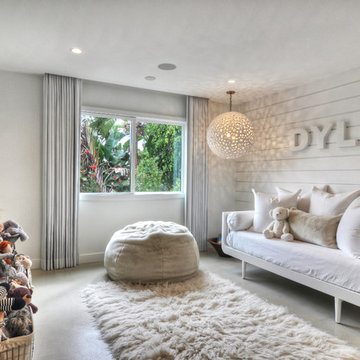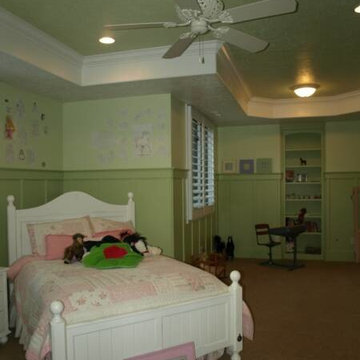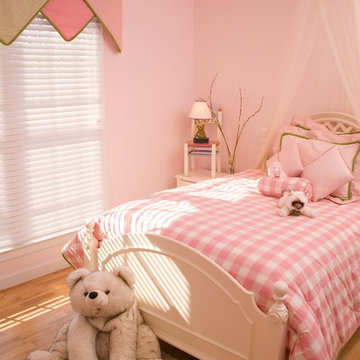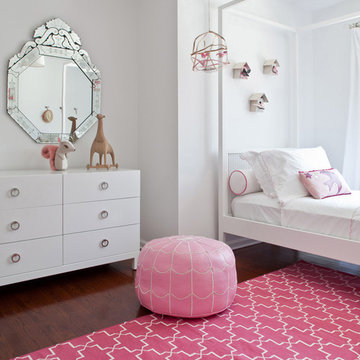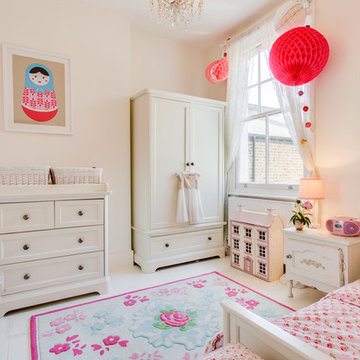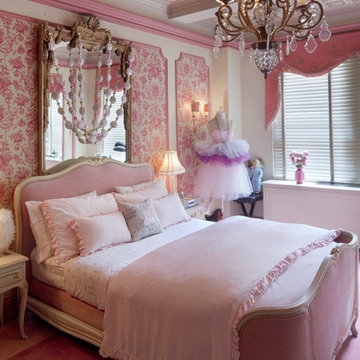20.611 Billeder af børneværelse til piger
Sorteret efter:
Budget
Sorter efter:Populær i dag
101 - 120 af 20.611 billeder
Item 1 ud af 2
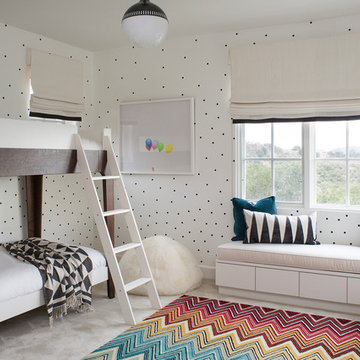
The residence received a full gut renovation to create a modern coastal retreat vacation home. This was achieved by using a neutral color pallet of sands and blues with organic accents juxtaposed with custom furniture’s clean lines and soft textures.
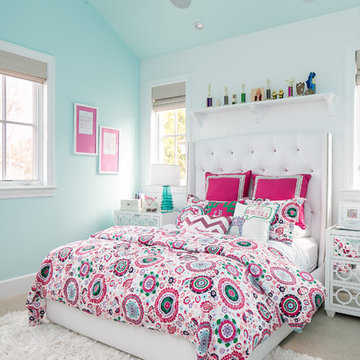
Featured in "10 Storage Ideas From the Most Popular Kids’ Spaces in 2016" by Laura Gaskill
http://www.houzz.com/ideabooks/77231489/list/10-storage-ideas-from-the-most-popular-kids-spaces-in-2016
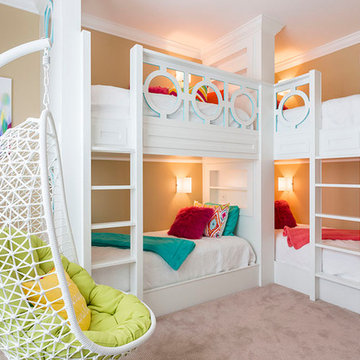
This custom designed bunk room would suite a range of ages. Pops of bright colors provide a fresh and youthful spirit to the room. The custom designed bunk beds are fitted specifically for the room.
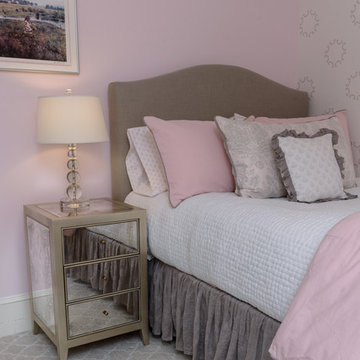
The homeowners had recently gone through a large renovation where they added onto the existing house and upgraded all the finishes when we were hired to design two of their childrens' bedrooms. We went on create the entire dining room and living room designs. We sourced furniture and accessories for the foyer and put the finishing touches on many other rooms throughout the house. In this project, we were lucky to have clients with great taste and an exciting design aesthetic. Interior Design by Rachael Liberman and Photos by Arclight Images
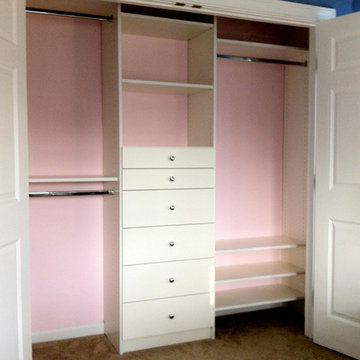
Bella Systems-Custom Closets has created ample space by providing a double hanging area and a single hanging storage area with drawers and shelves in the center. This space also has shoe shelves along the bottom under the single hang.
Photo by BellaSystemsSC
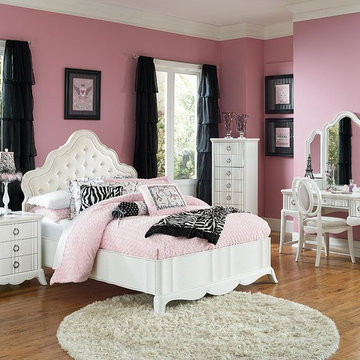
Suddenly, a "perfectly posh" room no longer requires a ridiculously posh price. This collection is packed with boutique style- and built to last longer than the latest fad. With crystal accents and Snow White finish.
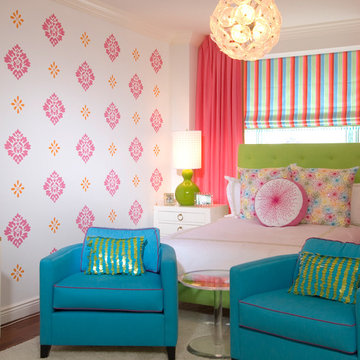
NYC, Real Housewives of NYC
Custom designed wall stencil.
Designer: Rona Landman

This second-story addition to an already 'picture perfect' Naples home presented many challenges. The main tension between adding the many 'must haves' the client wanted on their second floor, but at the same time not overwhelming the first floor. Working with David Benner of Safety Harbor Builders was key in the design and construction process – keeping the critical aesthetic elements in check. The owners were very 'detail oriented' and actively involved throughout the process. The result was adding 924 sq ft to the 1,600 sq ft home, with the addition of a large Bonus/Game Room, Guest Suite, 1-1/2 Baths and Laundry. But most importantly — the second floor is in complete harmony with the first, it looks as it was always meant to be that way.
©Energy Smart Home Plans, Safety Harbor Builders, Glenn Hettinger Photography
20.611 Billeder af børneværelse til piger
6
