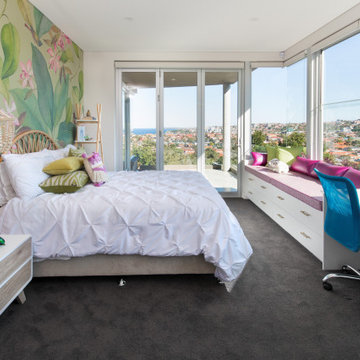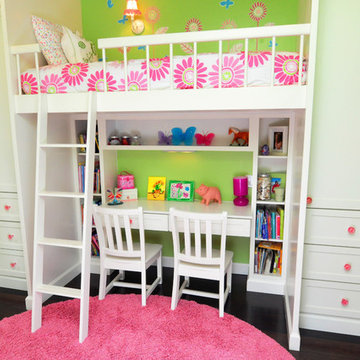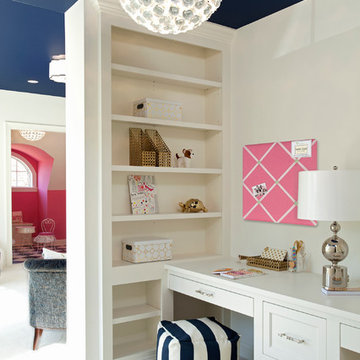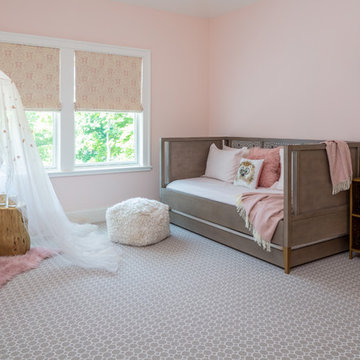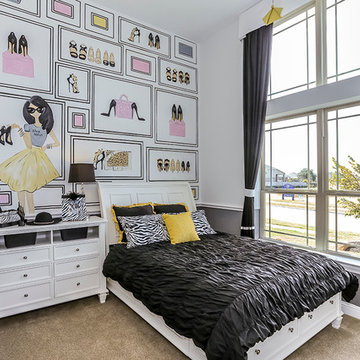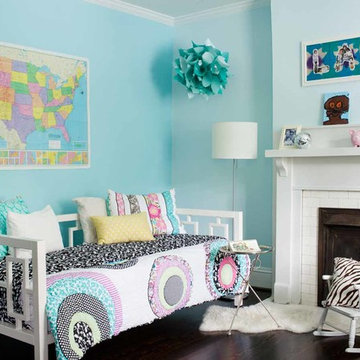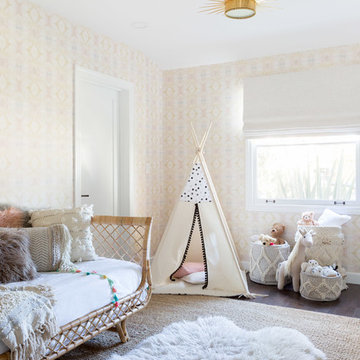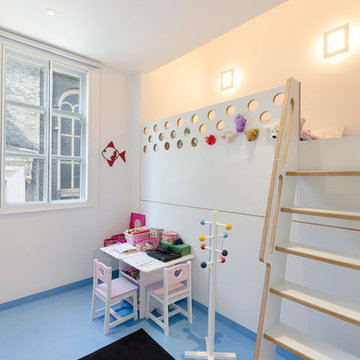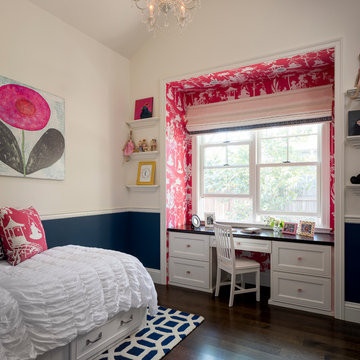251 Billeder af sort børneværelse til piger
Sorteret efter:
Budget
Sorter efter:Populær i dag
1 - 20 af 251 billeder
Item 1 ud af 3
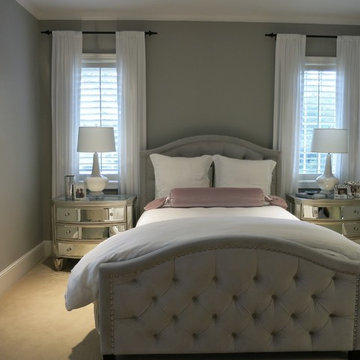
This teenager grew from a love of hot pink and lime green to a more sophisticated neutral palette of grays, whites, and ballet pink. To keep the theme breezy and lighthearted, we softened the draperies to sheers, added a playful cornice board, and mirrored nightstands.

For small bedrooms the space below can become a child's work desk area. The frame can be encased with curtains for a private play/fort.
Photo Jim Butz & Larry Malvin

The family living in this shingled roofed home on the Peninsula loves color and pattern. At the heart of the two-story house, we created a library with high gloss lapis blue walls. The tête-à-tête provides an inviting place for the couple to read while their children play games at the antique card table. As a counterpoint, the open planned family, dining room, and kitchen have white walls. We selected a deep aubergine for the kitchen cabinetry. In the tranquil master suite, we layered celadon and sky blue while the daughters' room features pink, purple, and citrine.

This children's room has an exposed brick wall feature with a pink ombre design, a built-in bench with storage below the window, and light wood flooring.
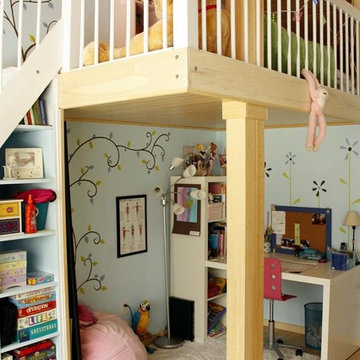
Space saver option for a bright multifunctional space. Hand-painted wall art by Celine Riard, Chic Redesign. Carpentry and photos by Fabrizio Cacciatore.

Girls' room featuring custom built-in bunk beds that sleep eight, striped bedding, wood accents, gray carpet, black windows, gray chairs, and shiplap walls,

Our clients purchased a new house, but wanted to add their own personal style and touches to make it really feel like home. We added a few updated to the exterior, plus paneling in the entryway and formal sitting room, customized the master closet, and cosmetic updates to the kitchen, formal dining room, great room, formal sitting room, laundry room, children’s spaces, nursery, and master suite. All new furniture, accessories, and home-staging was done by InHance. Window treatments, wall paper, and paint was updated, plus we re-did the tile in the downstairs powder room to glam it up. The children’s bedrooms and playroom have custom furnishings and décor pieces that make the rooms feel super sweet and personal. All the details in the furnishing and décor really brought this home together and our clients couldn’t be happier!
251 Billeder af sort børneværelse til piger
1




