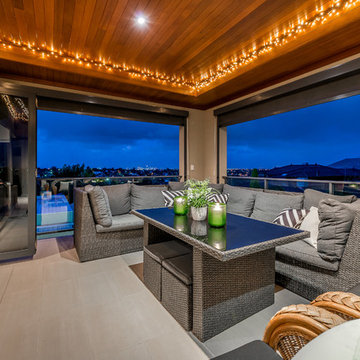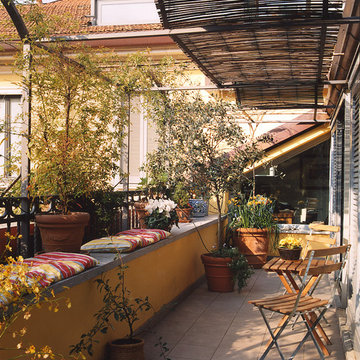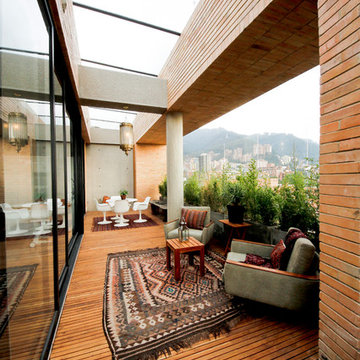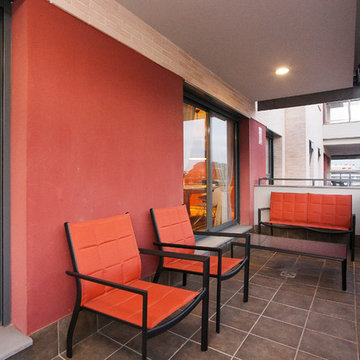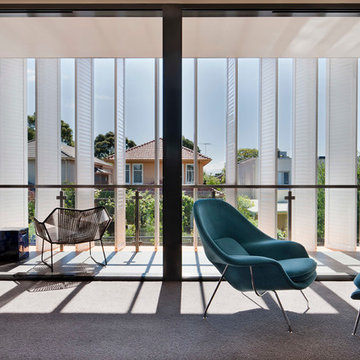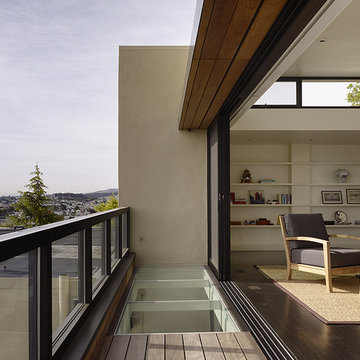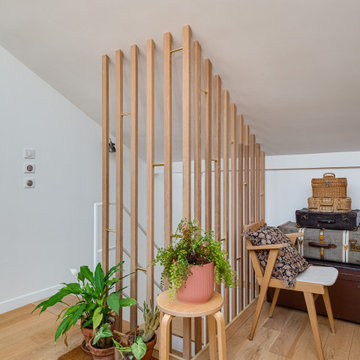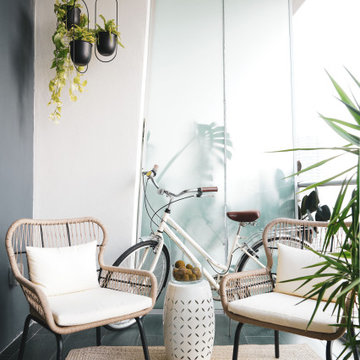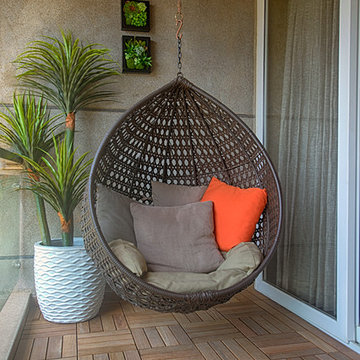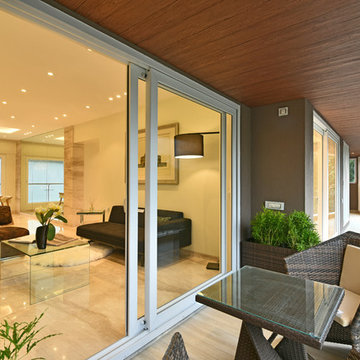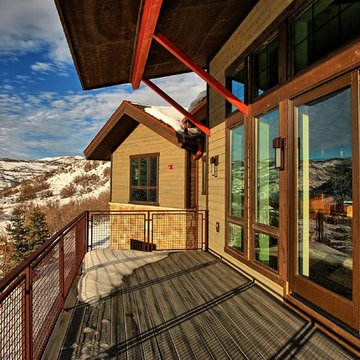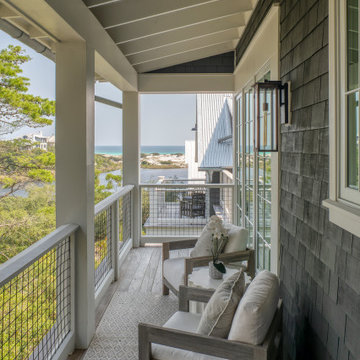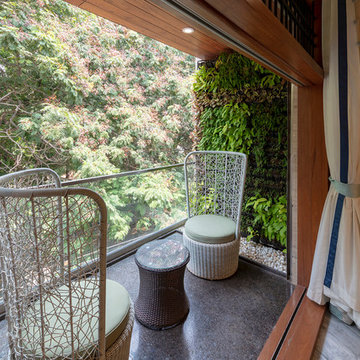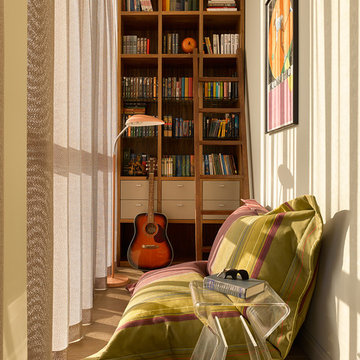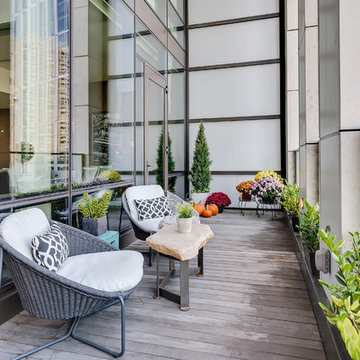5.004 Billeder af brun altan
Sorteret efter:
Budget
Sorter efter:Populær i dag
141 - 160 af 5.004 billeder
Item 1 ud af 2
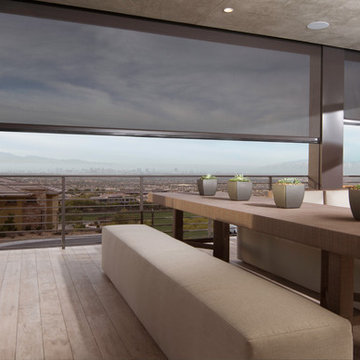
To create an outdoor space that’s usable in Vegas’ extreme climate, the designers needed a way to keep out heat in the summer and retain warmth in the winter. It was also important to block out bugs and harmful UV rays.
Phantom’s motorized screens were added so the homeowners could feel like they’re outside without being barraged by the elements. They can now comfortably dine and entertain guests outdoor all year round without having to worry about pesky insects or dangerous UV rays.
“[Phantom’s Screens] truly allow us to create usable outdoor space, dramatically increasing liveability and the function of the home’s fantastic design.”
- Josh Anderson
Owner & Builder, Element Building Company
Photographer: Jeffrey A. Davis
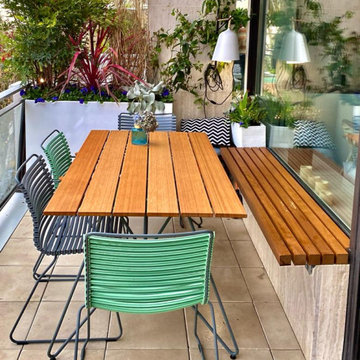
L'espace salle à mangé amène un peu de gaieté au balcon avec ces différentes couleurs. Cet espace est délimité par un pot rectangulaire blanc qui permet de caché le vis à vis tout en apportant de la végétation à la terrasse. L'espace salle à manger à été crée dans un esprit famille avec une grande table dînatoire et une banquette pour les enfants.
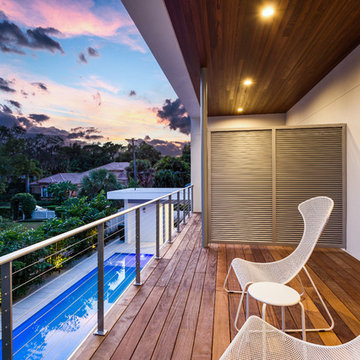
A beautiful deck extension overlooking the pool with a southern exposure. Aluminum separation panel provides privacy to upstairs bedrooms. IPE decking surrounded by custom aluminum cable fencing.
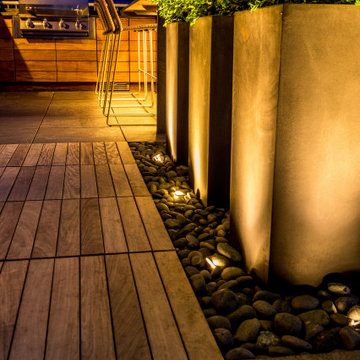
Our long-time clients wanted a bit of outdoor entertainment space at their Boston penthouse, and while there were some challenges due to location and footprint, we agreed to help. The views are amazing as this space overlooks the harbor and Boston’s bustling Seaport below. With Logan Airport just on the other side of the Boston Harbor, the arriving jets are a mesmerizing site as their lights line up in preparation to land.
The entire space we had to work with is less than 10 feet wide and 45 feet long (think bowling-alley-lane dimensions), so we worked extremely hard to get as much programmable space as possible without forcing any of the areas. The gathering spots are delineated by granite and IPE wood floor tiles supported on a custom pedestal system designed to protect the rubber roof below.
The gas grill and wine fridge are installed within a custom-built IPE cabinet topped by jet-mist granite countertops. This countertop extends to a slightly-raised bar area for the ultimate view beyond and terminates as a waterfall of granite meets the same jet-mist floor tiles… custom-cut and honed to match, of course.
Moving along the length of the space, the floor transitions from granite to wood, and is framed by sculptural containers and plants. Low-voltage lighting warms the space and creates a striking display that harmonizes with the city lights below. Once again, the floor transitions, this time back to granite in the seating area consisting of two counter-height chairs.
"This purposeful back-and-forth of the floor really helps define the space and our furniture choices create these niches that are both aesthetically pleasing and functional.” - Russell
The terrace concludes with a large trough planter filled with ornamental grasses in the summer months and a seasonal holiday arrangements throughout the winter. An ‘L’-shaped couch offers a spot for multiple guests to relax and take in the sounds of a custom sound system — all hidden and out of sight — which adds to the magical feel of this ultimate night spot.
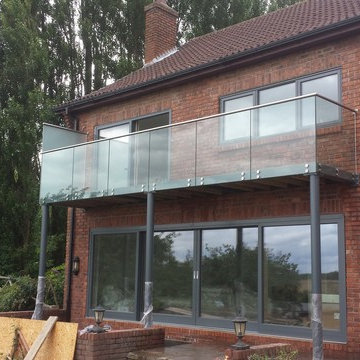
A long walkway style balcony, powder coated to match the clients window frames.
Featuring face fixed glass with no vertical posts gives the customer a minimal look, the stainless steel capping completes the look.
The privacy glass to one side was a requirement for passing planning.
All our balconies are made from scratch so we can incorporate these tweaks and modifications into the design.
5.004 Billeder af brun altan
8
