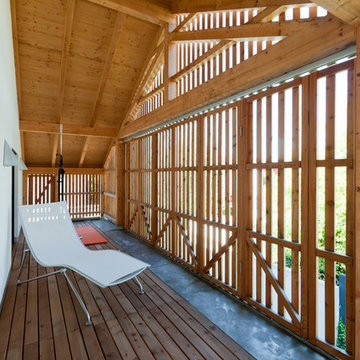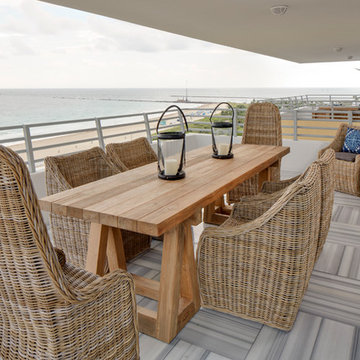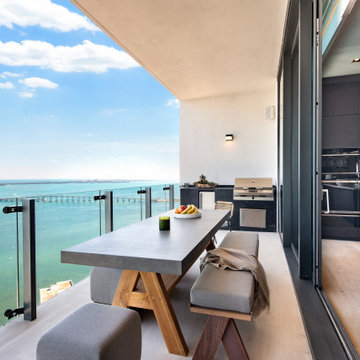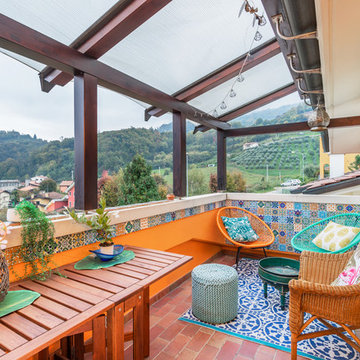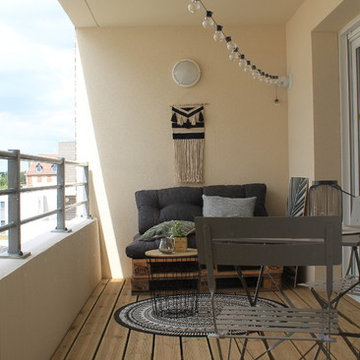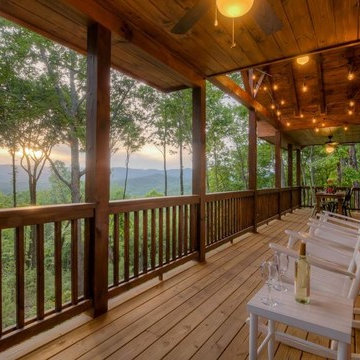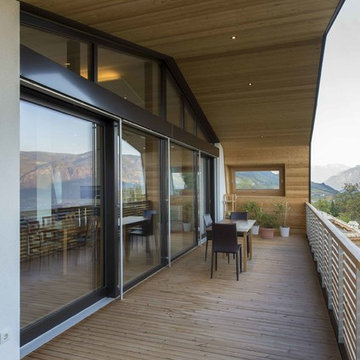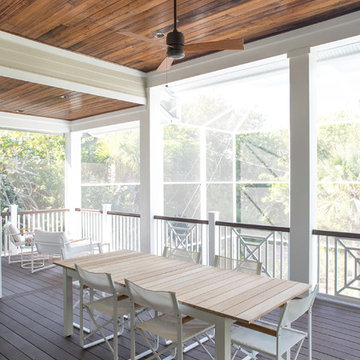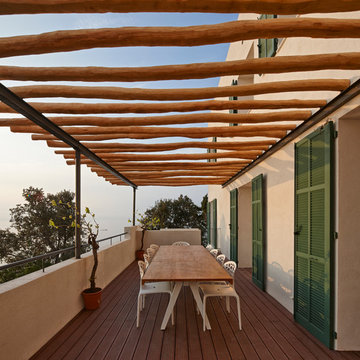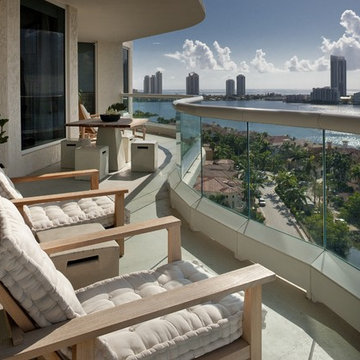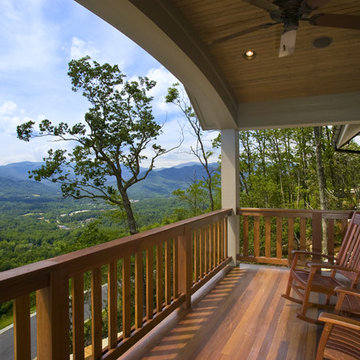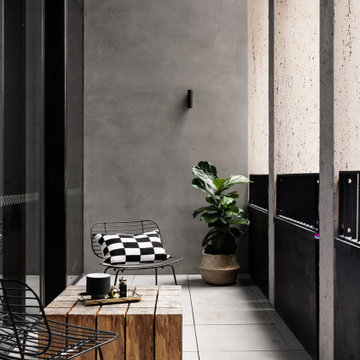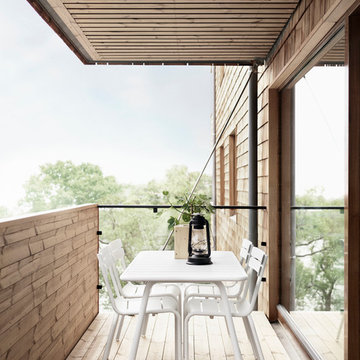4.997 Billeder af brun altan
Sorteret efter:
Budget
Sorter efter:Populær i dag
201 - 220 af 4.997 billeder
Item 1 ud af 2
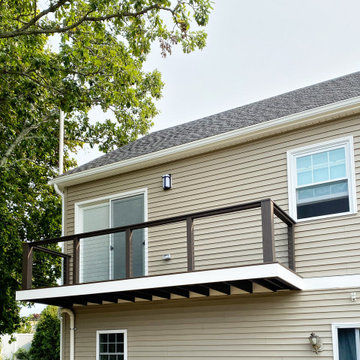
One of our most substantial projects to date was this second-floor expansion. This family needed more space to spread out and decided the best way to get it was to add a new floor.
The second floor includes two kids' bedrooms, a kids' bathroom, a master bedroom, a master closet, a master bath, a laundry closet, and a family lounge area.
For the exterior, a new farmer's porch was added to the front along with a new stamped concrete walkway leading the front door. Around the back, we added a Juilet balcony off the family lounge area featuring steel cable rails and overlooking the backyard.
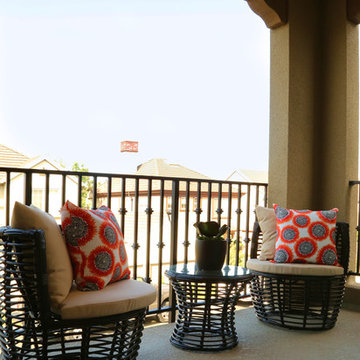
Mission Place offered 24 Townhomes in spacious floor plans with 3 to 4 bedrooms and 3 ½ baths in approximately 1,800 to 2,108 square feet.
*Mission Place sold out in February 2016*
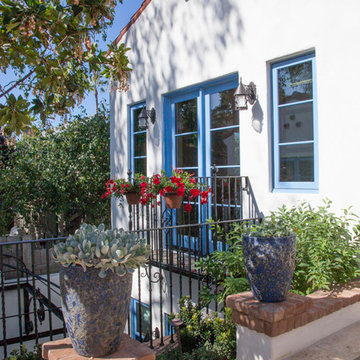
Kim Grant, Architect;
Elizabeth Barkett, Interior Designer - Ross Thiele & Sons Ltd.;
Theresa Clark, Landscape Architect;
Gail Owens, Photographer
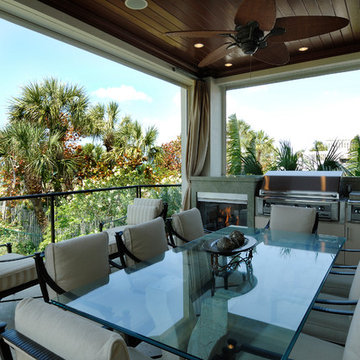
this is the main living floor balcony off the kitchen. There is an outdoor fireplace with a grill, a double burner pot and a prep sink. The balcony has Phantom Screens that roll up in hidden tracks. The screens drop down to provide sun shade and insect protection. The screens are automated and work with a remote control.
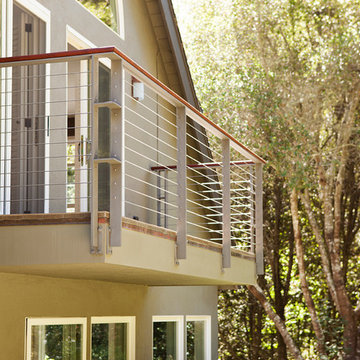
This residence had been recently remodeled, with the exception of two of the bathrooms. Michael Merrill Design Studio enlarged the downstairs bathroom, which now has a spa-like atmosphere. It serves pool guests as well as house guests. Over-scaled tile floors and architectural glass tiled walls impart a dramatic modernity to the space. Note the polished stainless steel ledge in the shower niche. A German lacquered vanity and a Jack Lenor Larsen roman shade complete the space.
Upstairs, the bathroom has a much more organic feel, using a shaved pebble floor, linen textured vinyl wall covering, and a watery green wall tile. Here the vanity is veneered in a rich walnut. The residence, nestled on 20 acres of heavily wooded land, has been meticulously detailed throughout, with new millwork, hardware, and finishes. (2012-2013);
Photos © Paul Dyer Photography
4.997 Billeder af brun altan
11
