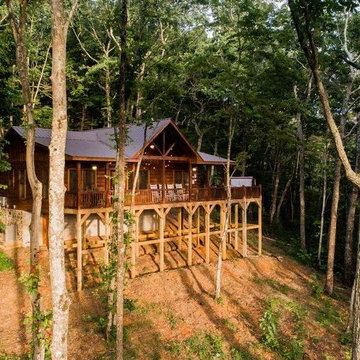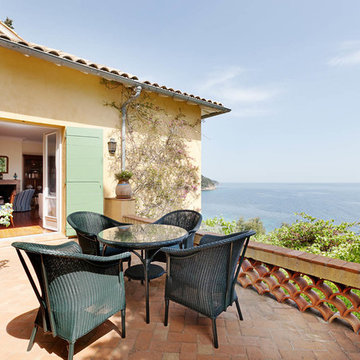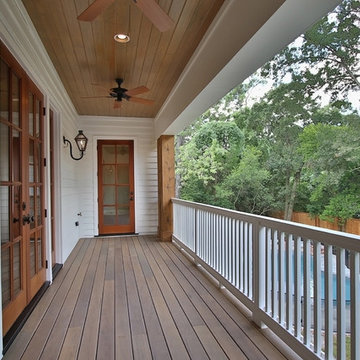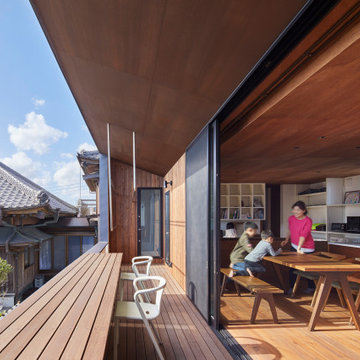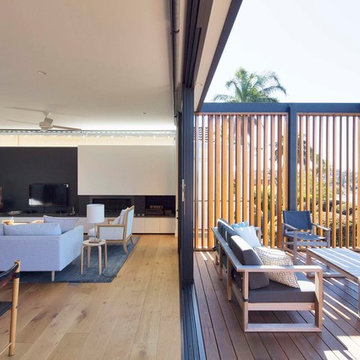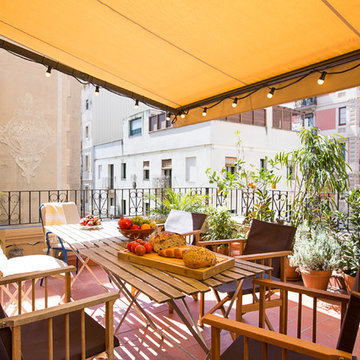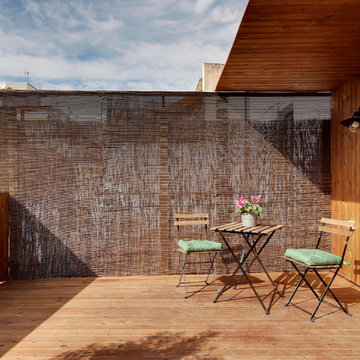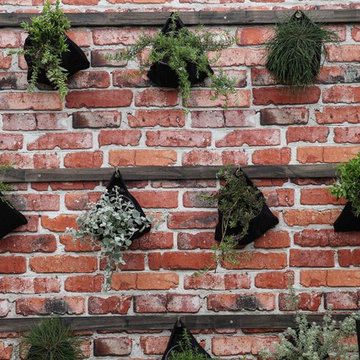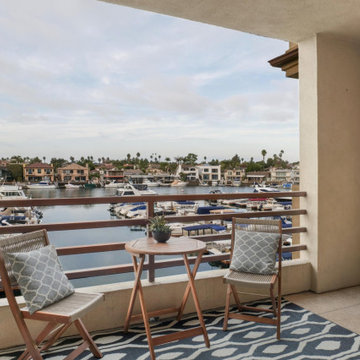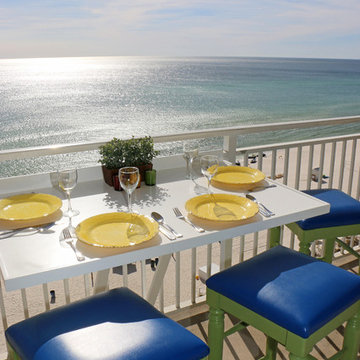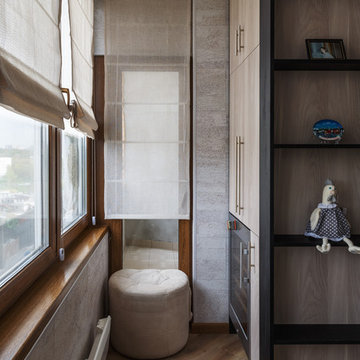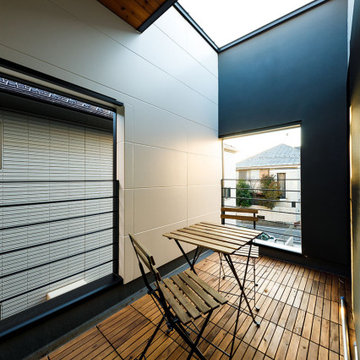262 Billeder af brun altan
Sorteret efter:
Budget
Sorter efter:Populær i dag
21 - 40 af 262 billeder
Item 1 ud af 3
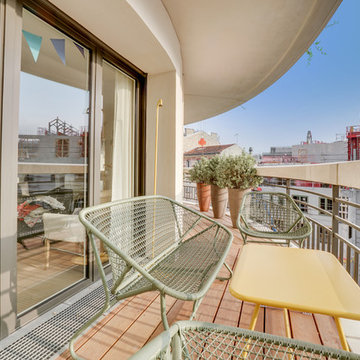
Cette terrasse dans un immeuble neuf n'avait pas d'interêt.
Les clients souhaitaient donc une terrasse agréable de l'intérieur comme à l'extérieur en masquant les vis-à-vis. Nous avons donc préconisé un plancher en bois des pots Atelier Vierkant devant les fenêtres et des bacs en bois sur mesure dans les angles.
Nous avons installé un salon d'éxterieur Fermob confortable et peu encombrant.

Porcelain tiles, custom powder coated steel planters, plantings, custom steel furniture, outdoor decorations.
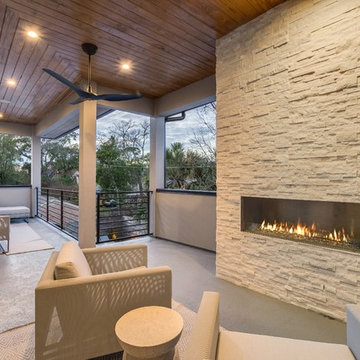
A clean, transitional home design. This home focuses on ample and open living spaces for the family, as well as impressive areas for hosting family and friends. The quality of materials chosen, combined with simple and understated lines throughout, creates a perfect canvas for this family’s life. Contrasting whites, blacks, and greys create a dramatic backdrop for an active and loving lifestyle.
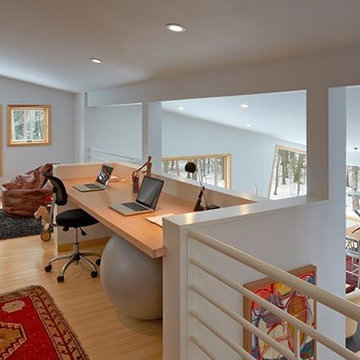
design:
W. Timothy Hess AIA, Design Principal
Justin Mello, Nathan Sawyer
all for DSA Architects
photographs: Charles Mayer photography and Tim Hess
photo-styling: Natalie Leighton
stone sculpture: Todd Fulshaw
paintings: Charles Mayer and Todd Fulshaw
Guest quarters for a big house on the Concord River, this project enlarges former studio space over a four-bay garage into a new four-bedroom ‘outpost’.
design challenges:
Convert Studio Apartment to 4-Bedroom Home without enlarging footprint of building. Keep costs minimal.
On the ground floor, both pre-existing eight- and twelve-foot tall halves of the former scheme remain in-place, as do the structural bones of two faceted ‘beaks’. The complex former roof was removed for its limited use of available floor area.
A single long shed now unifies the high East side of the house and its small private individual spaces with the wide-open shared space of the lower West Side. Aligned with the stair-tower extruded from a former beak, a childrens’ loft-library and two-sided fireplace conduct the East-West interface.
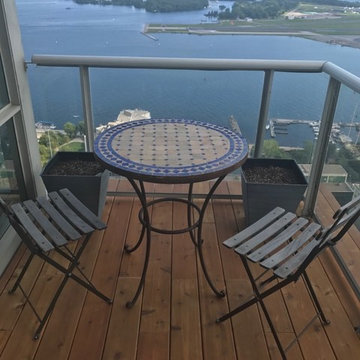
The objective here was to turn a small condo balcony into a larger feeling space with some lighting for the evening. This balcony overseas Toronto islands and to match it up with the water we decided to create an "infinity" balcony where all the outside concrete was also covered with cedar decking boards. Therefore, when the customer sat and looked out, the balcony ran into the water for an infinity look. Fun to do but not easy on the sides!
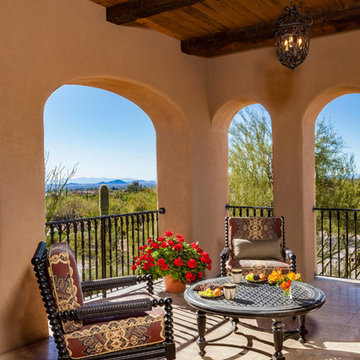
A large adobe styled balcony perfect for two! A great place to relax after a long day while gazing off into the amazing desert view!
Designed by Design Directives, LLC., who are based in Scottsdale and serving throughout Phoenix, Paradise Valley, Cave Creek, Carefree, and Sedona.
For more about Design Directives, click here: https://susanherskerasid.com/
To learn more about this project, click here: https://susanherskerasid.com/urban-ranch/
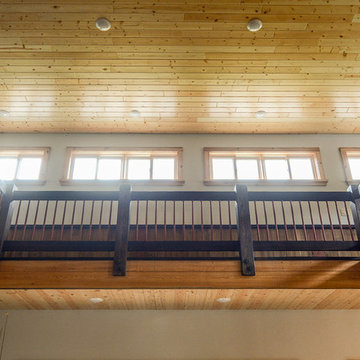
Balcony fascia was sawn out of logs salvaged from the Gunflint Trail blowdown in 1998. Fascia boards are finished with Watco oil.
Jess Oullis Photography
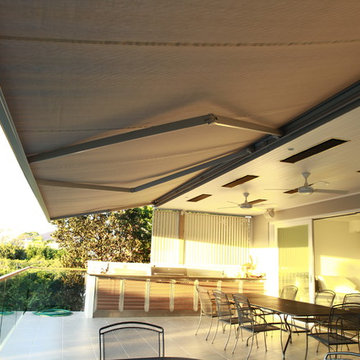
Retractable, motorised folding arm awning over a deck in a residential home in Mosman. Heating on the sofit of the deck enables the residents to use the space in the cooler months.
262 Billeder af brun altan
2
