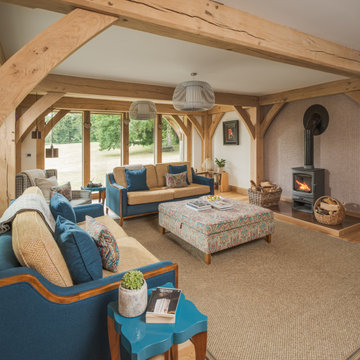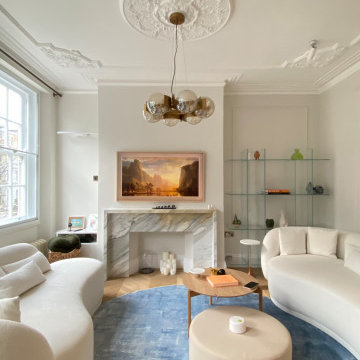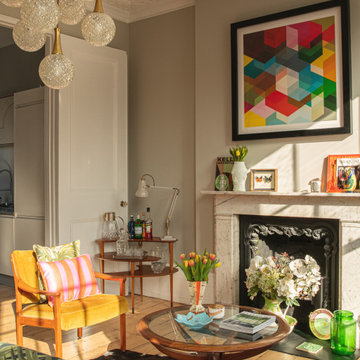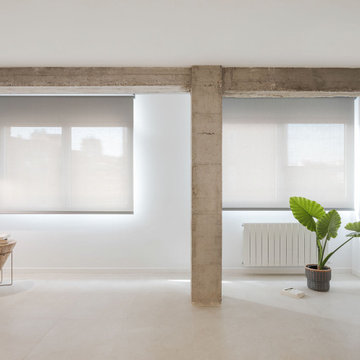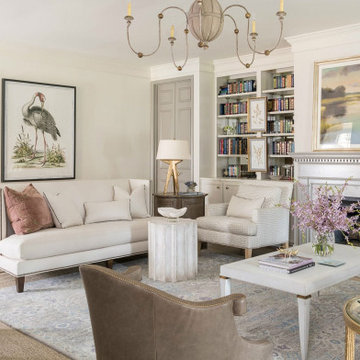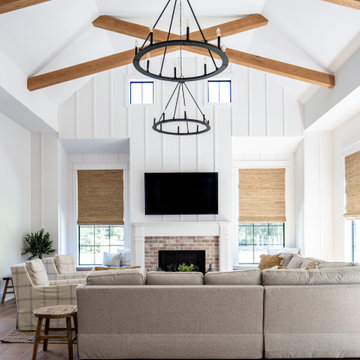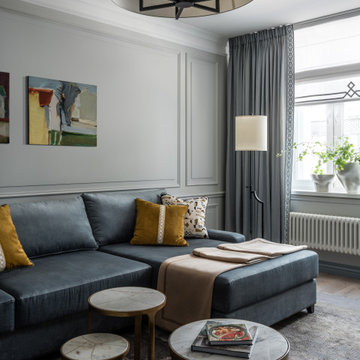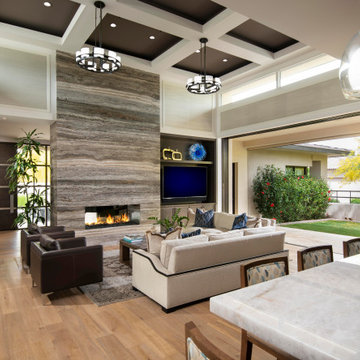839.463 Billeder af brun, beige stue
Sorteret efter:
Budget
Sorter efter:Populær i dag
121 - 140 af 839.463 billeder
Item 1 ud af 3

LED strips uplight the ceiling from the exposed I-beams, while direct lighting is provided from pendant mounted multiple headed adjustable accent lights.
Studio B Architects, Aspen, CO.
Photo by Raul Garcia
Key Words: Lighting, Modern Lighting, Lighting Designer, Lighting Design, Design, Lighting, ibeams, ibeam, indoor pool, living room lighting, beam lighting, modern pendant lighting, modern pendants, contemporary living room, modern living room, modern living room, contemporary living room, modern living room, modern living room, modern living room, modern living room, contemporary living room, contemporary living room

Updated living room with white natural stone full-wall fireplace, custom floating mantel, greige built-ins with inset doors and drawers, locally sourced artwork above the mantel, coffered ceilings and refinished hardwood floors in the Ballantyne Country Club neighborhood of Charlotte, NC
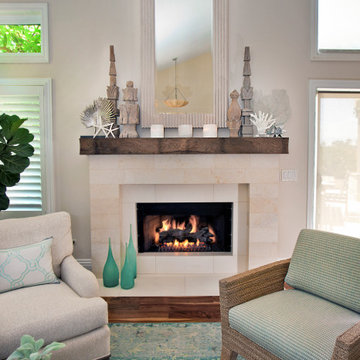
Instead of the traditional sofa/chair seating arrangement, four comfy chairs allow for gathering, reading, conversation and napping.

The soaring living room ceilings in this Omaha home showcase custom designed bookcases, while a comfortable modern sectional sofa provides ample space for seating. The expansive windows highlight the beautiful rolling hills and greenery of the exterior. The grid design of the large windows is repeated again in the coffered ceiling design. Wood look tile provides a durable surface for kids and pets and also allows for radiant heat flooring to be installed underneath the tile. The custom designed marble fireplace completes the sophisticated look.

Jackson Design & Remodeling, San Diego, California, Entire House $750,001 to $1,000,000
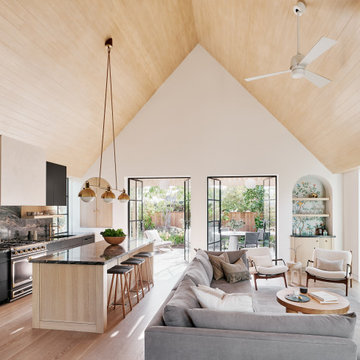
Rather than starting with an outcome in mind, this 1,400 square foot residence began from a polemic place - exploring shared conviction regarding the concentrated power of living with a smaller footprint. From the gabled silhouette to passive ventilation, the home captures the nostalgia for the past with the sustainable practices of the future.
While the exterior materials contrast a calm, minimal palette with the sleek lines of the gabled silhouette, the interior spaces embody a playful, artistic spirit. From the hand painted De Gournay wallpaper in the master bath to the rugged texture of the over-grouted limestone and Portuguese cobblestones, the home is an experience that encapsulates the unexpected and the timeless.
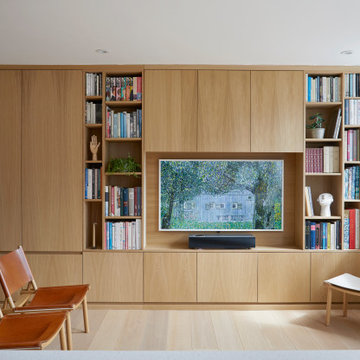
Contemporary Apartment Renovation in Westminster, London - Custom Joinery in Living Room
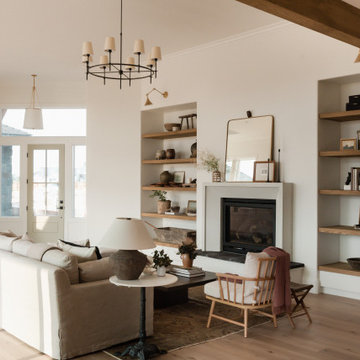
This beautiful custom home built by Bowlin Built and designed by Boxwood Avenue in the Reno Tahoe area features creamy walls painted with Benjamin Moore's Swiss Coffee and white oak floating shelves with lovely details throughout! The cement fireplace and European oak flooring compliments the beautiful light fixtures and french Green front door!
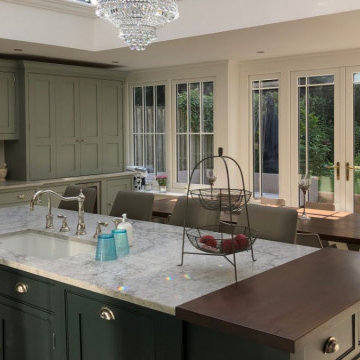
An orangery kitchen extension continues to be one of our most popular design briefs and this project in Kent is another contemporary example which reflects the customer’s flawless taste in interiors. But it is the pairing of a David Salisbury orangery rounded off with a luxury bespoke kitchen from Tom Howley that creates this eye-catching combination.
The orangery was expertly designed by David White, our Kent-based designer who has been a consistent top performer over quite a number of years. With his wide-ranging experience, you can be sure he will create designs that complement and enhance your home.
Taking a cue from the architecture of the existing property, this orangery was designed with solid side walls and dwarf walls at the front in the same red brick as the rest of the home. It was painted in 'White' from our standard colour range.
One side had an entirely solid wall to allow the installation of a large range cooker with a combination of base units and full height wall cupboards and cabinets.
The opposite side had two large bottom opening casement windows, allowing in plenty of natural light – whilst the positioning of a glazed dresser unit from Tom Howley in between these windows created their typically symmetrical look.
839.463 Billeder af brun, beige stue
7





