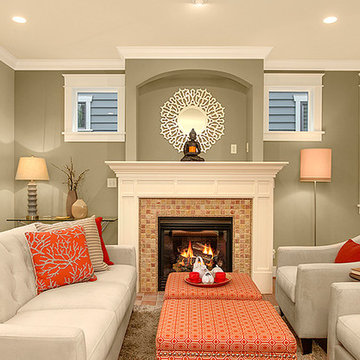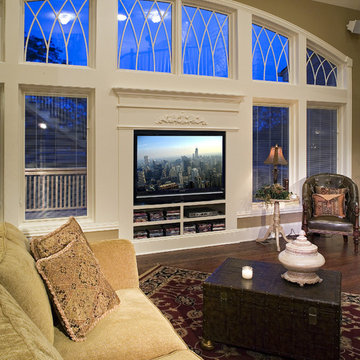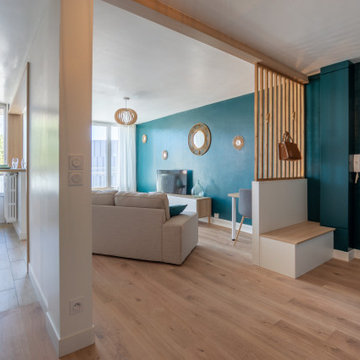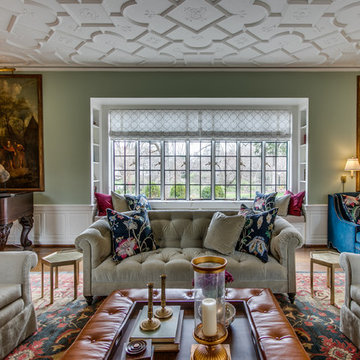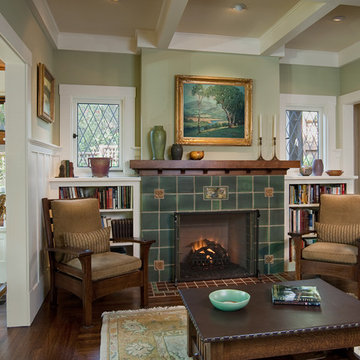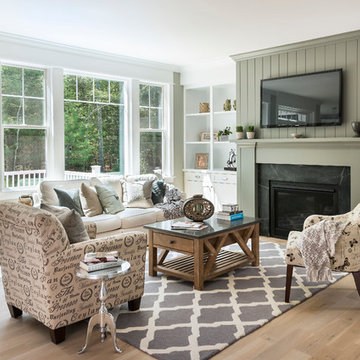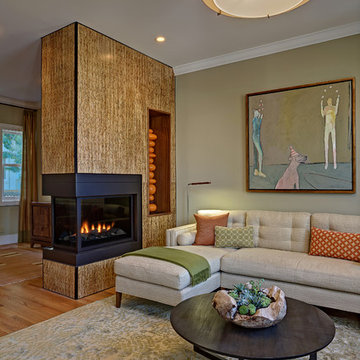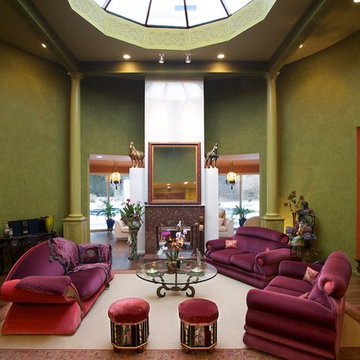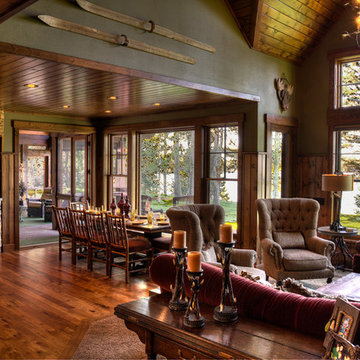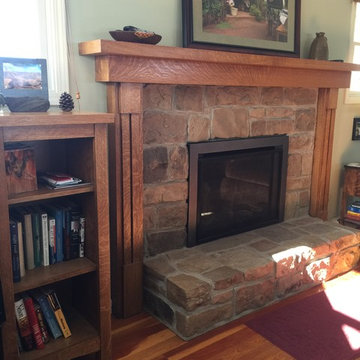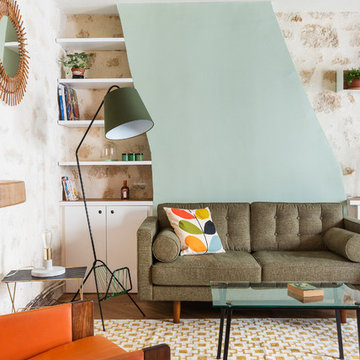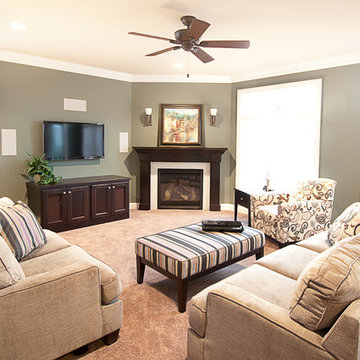2.788 Billeder af brun dagligstue med grønne vægge
Sorteret efter:
Budget
Sorter efter:Populær i dag
101 - 120 af 2.788 billeder
Item 1 ud af 3
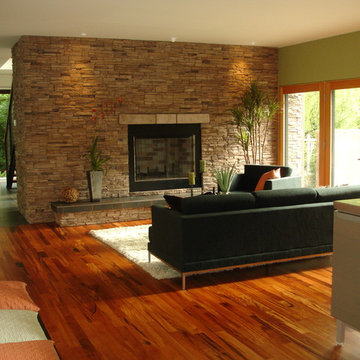
An open floor plan with foyer/stair, living room, kitchen and dining room as a continuous space. The stone fireplace organizes the entire space and extends up to the 2nd floor along with allowing access to the roof top deck area.
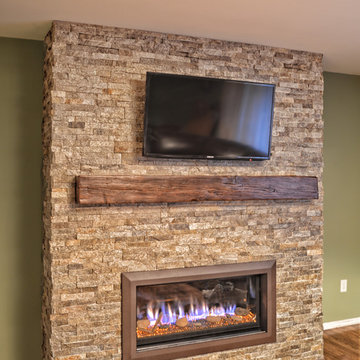
New contemporary linear/ribbon fireplace creating a focal point for the family where once there was a blank wall. The warm tones of the stone and the reclaimed wood mantel are enhanced by the burnished copper frame around the fireplace and the amber glass media in the firebox.
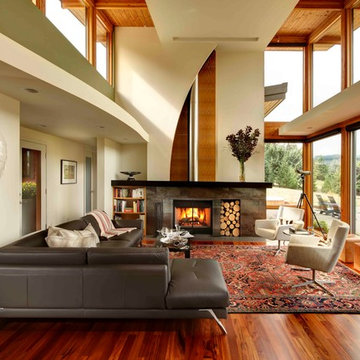
Built from the ground up on 80 acres outside Dallas, Oregon, this new modern ranch house is a balanced blend of natural and industrial elements. The custom home beautifully combines various materials, unique lines and angles, and attractive finishes throughout. The property owners wanted to create a living space with a strong indoor-outdoor connection. We integrated built-in sky lights, floor-to-ceiling windows and vaulted ceilings to attract ample, natural lighting. The master bathroom is spacious and features an open shower room with soaking tub and natural pebble tiling. There is custom-built cabinetry throughout the home, including extensive closet space, library shelving, and floating side tables in the master bedroom. The home flows easily from one room to the next and features a covered walkway between the garage and house. One of our favorite features in the home is the two-sided fireplace – one side facing the living room and the other facing the outdoor space. In addition to the fireplace, the homeowners can enjoy an outdoor living space including a seating area, in-ground fire pit and soaking tub.
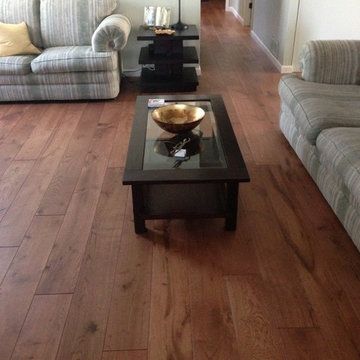
Here's a European White Oak Smooth custom color (Rubio Mahogany) prefinished engineered hardwood floor. Call 408-912-1419 or visit http://www.prefloors.com to schedule a FREE estimate today!
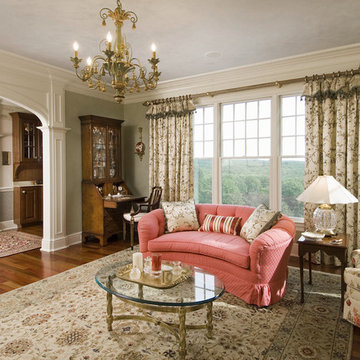
Floral pattern couches, wooden furniture and the use of light pastel color bring a sense of comfort and relaxing atmosphere to the room. For houses with tall ceiling and large windows, chandelier and long window drape makes the best enhancement to bring out the gorgeous look. Since the room is more on the pastel tone, it is best to use lighting that’s warmer, color temperature around 2700K-3000K is the best for enhancing the soft, feminine look.
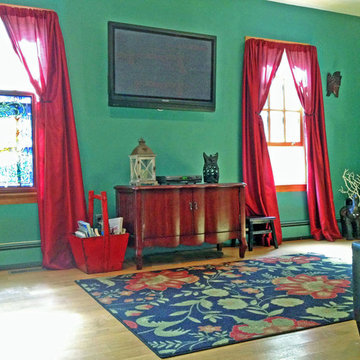
This NY interior design of an eclectic living room features a predominantly red and green color scheme. We wanted to preserve some of the historic charm of this old Victorian convent house, while at the same time modernizing and combining that style with eclectic, artsy elements. Read more about our projects on my blog, www.amberfreda.com.
2.788 Billeder af brun dagligstue med grønne vægge
6
