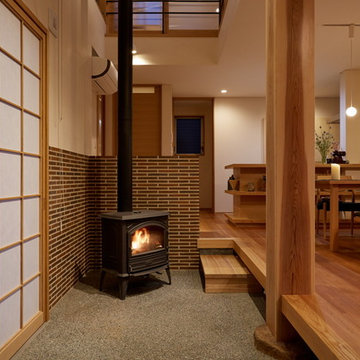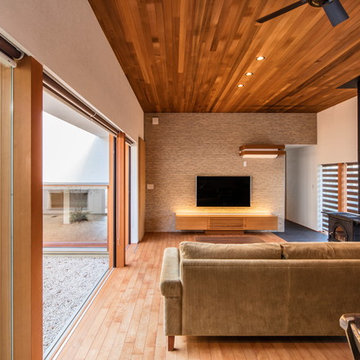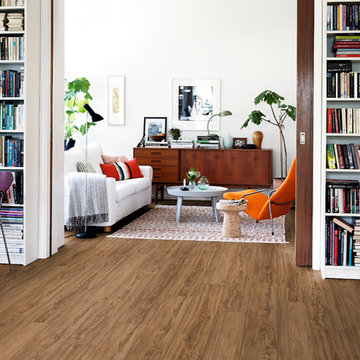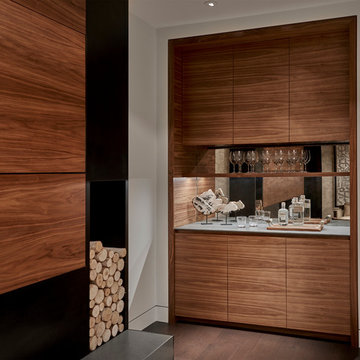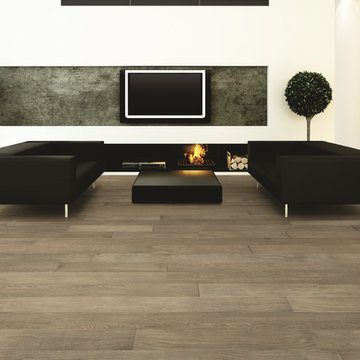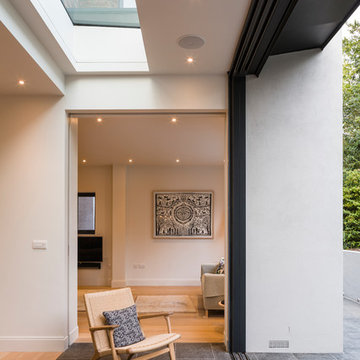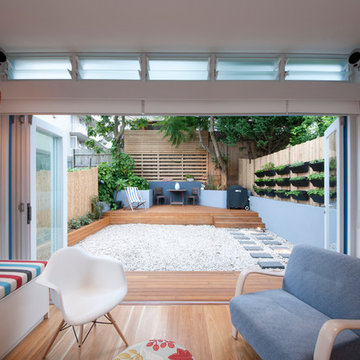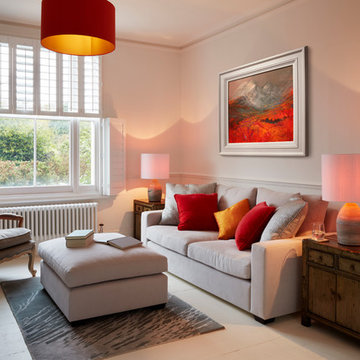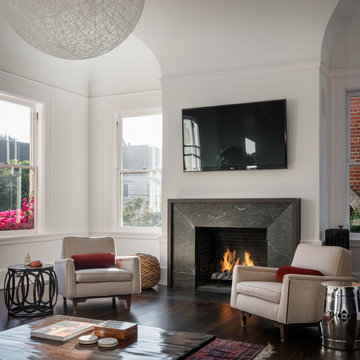34.196 Billeder af brun dagligstue med hvide vægge
Sorteret efter:
Budget
Sorter efter:Populær i dag
101 - 120 af 34.196 billeder
Item 1 ud af 3

Soft linen white family room with handknotted rug, white sofas and glass table.
A clean, contemporary white palette in this traditional Spanish Style home in Santa Barbara, California. Soft greys, beige, cream colored fabrics, hand knotted rugs and quiet light walls show off the beautiful thick arches between the living room and dining room. Stained wood beams, wrought iron lighting, and carved limestone fireplaces give a soft, comfortable feel for this summer home by the Pacific Ocean. White linen drapes with grass shades give warmth and texture to the great room. The kitchen features glass and white marble mosaic backsplash, white slabs of natural quartzite, and a built in banquet nook. The oak cabinets are lightened by a white wash over the stained wood, and medium brown wood plank flooring througout the home.
Project Location: Santa Barbara, California. Project designed by Maraya Interior Design. From their beautiful resort town of Ojai, they serve clients in Montecito, Hope Ranch, Malibu, Westlake and Calabasas, across the tri-county areas of Santa Barbara, Ventura and Los Angeles, south to Hidden Hills- north through Solvang and more.

Architect: Peter Becker
General Contractor: Allen Construction
Photographer: Ciro Coelho
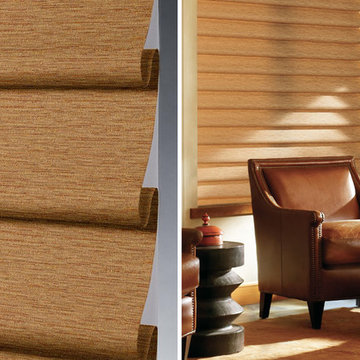
Hunter Douglas roman shades come in many designs and styles to fit a variety of home interiors. Vignette modern roman shades can be horizontal or vertical orientation. Custom Alustra Vignette roman shades have exclusive designer fabrics and are a favorite of interior decorators. Design Studio roman shades come in a variety of fabrics and can be customized with tapes, trim and valances.
Solera roman blinds are made of non-woven and woven fabric will cellular shade construction for a variety of room darkening and light filtering options. Motorized roman shades and motorized blackout shades available.Windows Dressed Up in Denver has window covering ideas that includes Hunter Douglas Vignette brown roman shades. They blend with the leather chair and rust 8 x 10 area rug.
For more living room ideas, visit our website, www.windowsdressedup.com and take a virtual tour of our Denver showroom, which is located 38th Ave on Tennyson St. Stop by for more window treatment ideas and talk to a certified interior designer about you next room design project. Window treatment measuring and installation services available. We have custom curtains, drapery, valances, curtain rods and drapery hardware too. Denver, Broomfield, Wheat Ridge, Englewood, Lone Tree - all across Denver metro.
Hunter Douglas roman shades photo. Living room ideas.
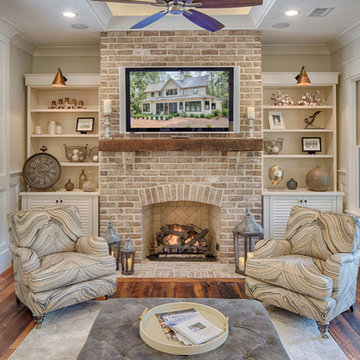
The best of past and present architectural styles combine in this welcoming, farmhouse-inspired design. Clad in low-maintenance siding, the distinctive exterior has plenty of street appeal, with its columned porch, multiple gables, shutters and interesting roof lines. Other exterior highlights included trusses over the garage doors, horizontal lap siding and brick and stone accents. The interior is equally impressive, with an open floor plan that accommodates today’s family and modern lifestyles. An eight-foot covered porch leads into a large foyer and a powder room. Beyond, the spacious first floor includes more than 2,000 square feet, with one side dominated by public spaces that include a large open living room, centrally located kitchen with a large island that seats six and a u-shaped counter plan, formal dining area that seats eight for holidays and special occasions and a convenient laundry and mud room. The left side of the floor plan contains the serene master suite, with an oversized master bath, large walk-in closet and 16 by 18-foot master bedroom that includes a large picture window that lets in maximum light and is perfect for capturing nearby views. Relax with a cup of morning coffee or an evening cocktail on the nearby covered patio, which can be accessed from both the living room and the master bedroom. Upstairs, an additional 900 square feet includes two 11 by 14-foot upper bedrooms with bath and closet and a an approximately 700 square foot guest suite over the garage that includes a relaxing sitting area, galley kitchen and bath, perfect for guests or in-laws.
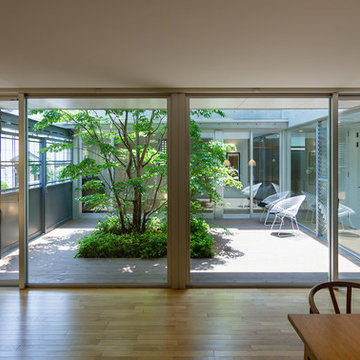
村田淳建築研究室/リビングから中庭を見ています。コの字型に空間がつながる様子がよく分かります。
床から天井までの大きなガラス窓としていることで、室内と庭がひとつながりに連続します。
ガラスは全てペアガラス。きちんと軒を設けていますので、夏はきびしい日射しを遮り、冬は陽が差し込みます。

Built In Shelving/Cabinetry by East End Country Kitchens
Photo by http://www.TonyLopezPhoto.com
34.196 Billeder af brun dagligstue med hvide vægge
6
