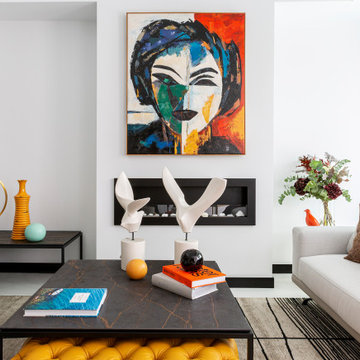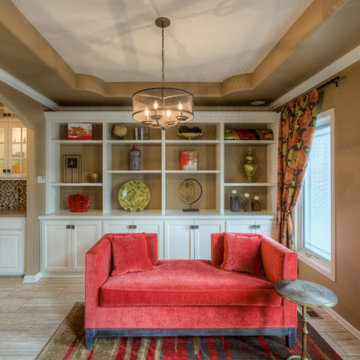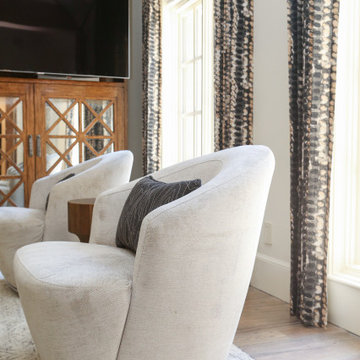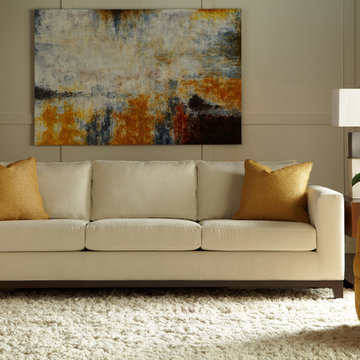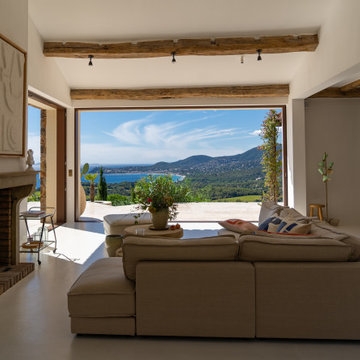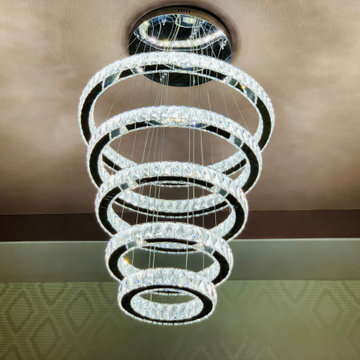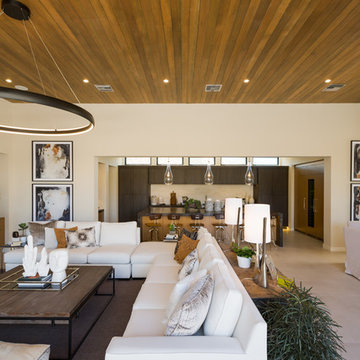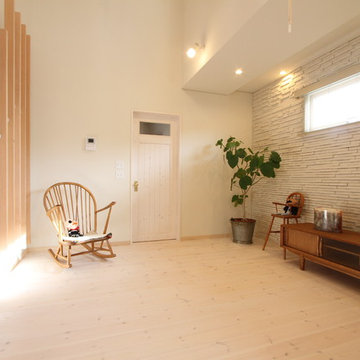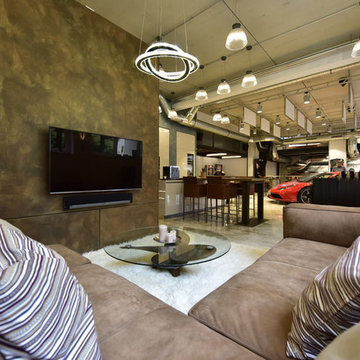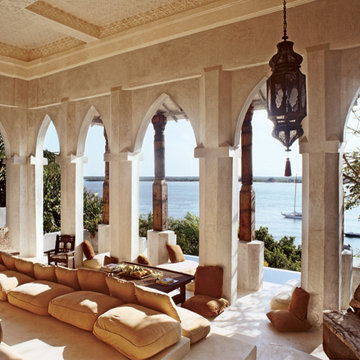1.289 Billeder af brun dagligstue med hvidt gulv
Sorteret efter:
Budget
Sorter efter:Populær i dag
241 - 260 af 1.289 billeder
Item 1 ud af 3
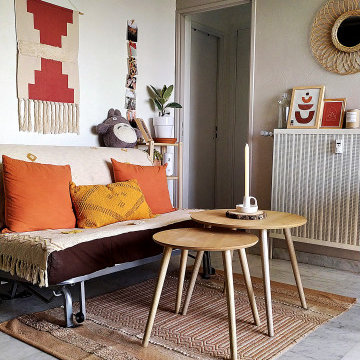
Rénovation d'un studio au premier étage d'une résidence logée au centre-ville de Cagnes sur Mer, à proximité directe du bord de mer.
La rénovation n'a porté que sur des éléments décoratifs hormis l'un des murs repeint en beige.
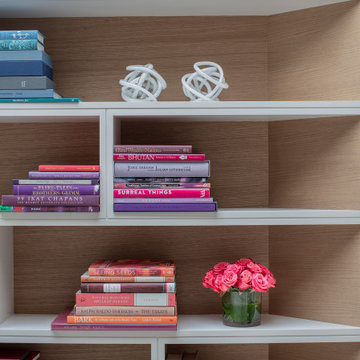
A contemporary great room with 11' high ceilings, featured a grand art display area and huge custom bookcase with wine rack feature.
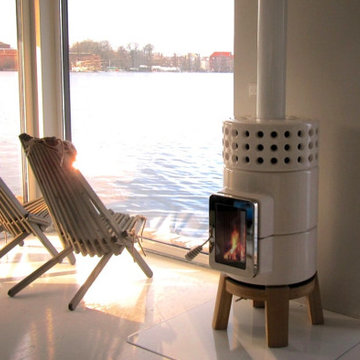
The Wittus Danish Modern inspired Stack Wood Stove with wooden base, from Maine's Chilton Furniture Co.
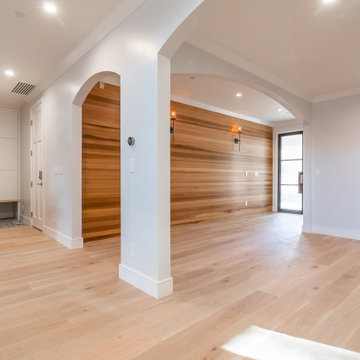
Modern chic living room with white oak hardwood floors, shiplap accent wall, white & gray paint, white oak shelves, indoor-outdoor style doors, tiled fireplace, white oak glass railing, black glass entry door with gold hardware, wood stairs treads, and high-end select designers' furnishings.
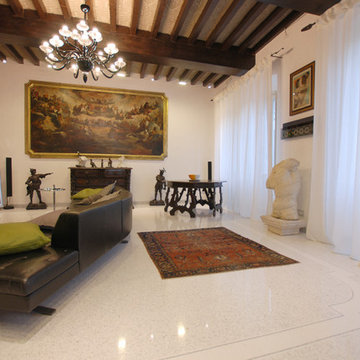
Il marmo usato per la base è Bianco Carrara, mentre la fascia decorativa è stata eseguita con tessere da cm. 1x1 di Bardiglio e graniglia di Bianco Thassos
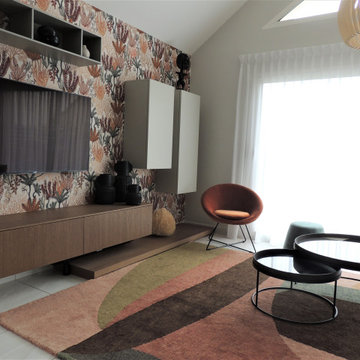
Un salon repensé et revisité avec un papier peint Casamance qui donne le ton, chaleureux et lumineux
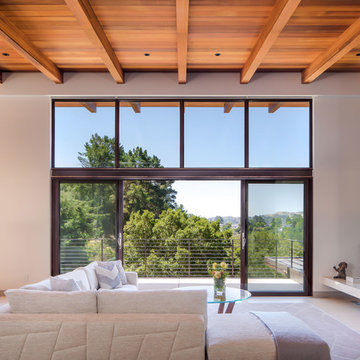
Spectacular views from the living room are framed by Western sliding doors and windows and a wrap-around roof deck with Stepstone concrete pavers. The fireplace is poured-in-place concrete with an Ortal gas fireplace unit over a travertine hearth shelf.
Paul Dyer Photography
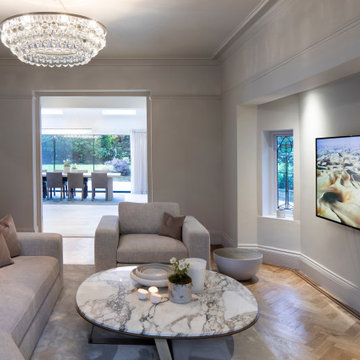
This existing three storey Victorian Villa was completely redesigned, altering the layout on every floor and adding a new basement under the house to provide a fourth floor.
After under-pinning and constructing the new basement level, a new cinema room, wine room, and cloakroom was created, extending the existing staircase so that a central stairwell now extended over the four floors.
On the ground floor, we refurbished the existing parquet flooring and created a ‘Club Lounge’ in one of the front bay window rooms for our clients to entertain and use for evenings and parties, a new family living room linked to the large kitchen/dining area. The original cloakroom was directly off the large entrance hall under the stairs which the client disliked, so this was moved to the basement when the staircase was extended to provide the access to the new basement.
First floor was completely redesigned and changed, moving the master bedroom from one side of the house to the other, creating a new master suite with large bathroom and bay-windowed dressing room. A new lobby area was created which lead to the two children’s rooms with a feature light as this was a prominent view point from the large landing area on this floor, and finally a study room.
On the second floor the existing bedroom was remodelled and a new ensuite wet-room was created in an adjoining attic space once the structural alterations to forming a new floor and subsequent roof alterations were carried out.
A comprehensive FF&E package of loose furniture and custom designed built in furniture was installed, along with an AV system for the new cinema room and music integration for the Club Lounge and remaining floors also.
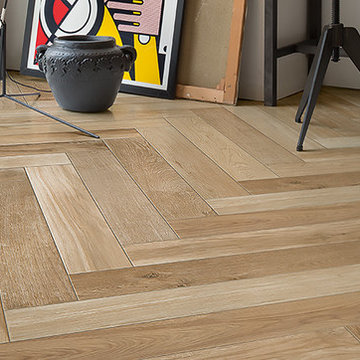
Our Treverkfusion series is a collection inspired
by various types of wood and features a high
degree of shade variation and evident knots.
1.289 Billeder af brun dagligstue med hvidt gulv
13
