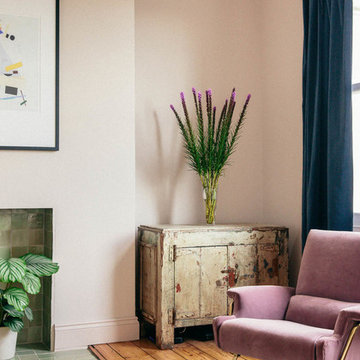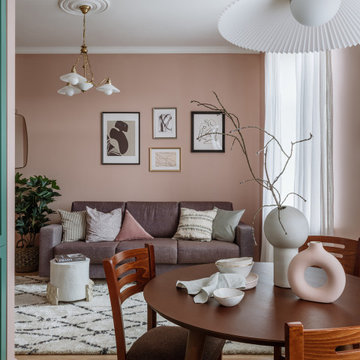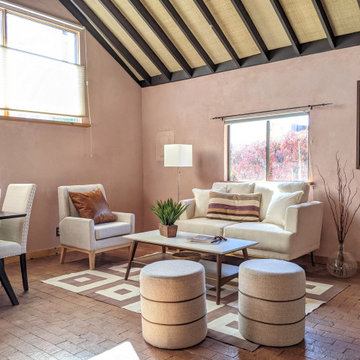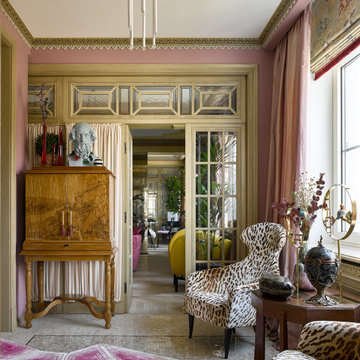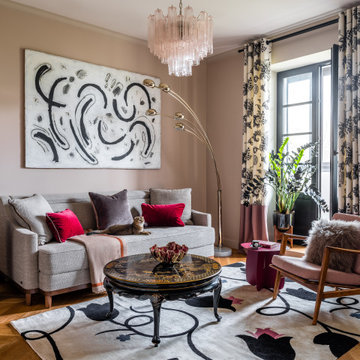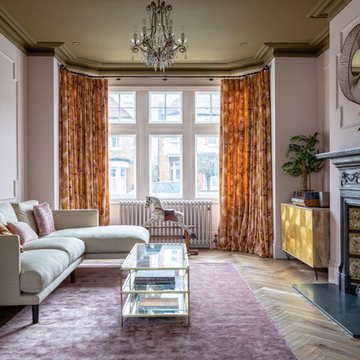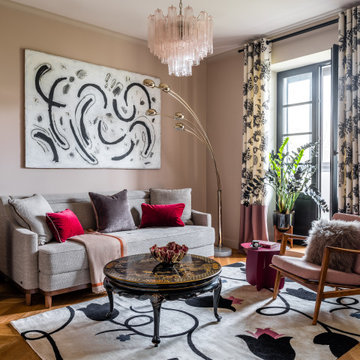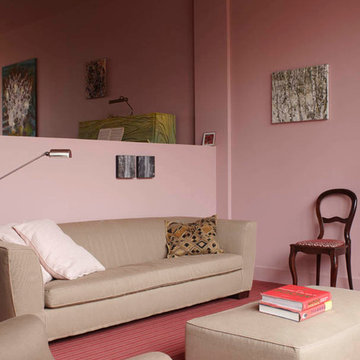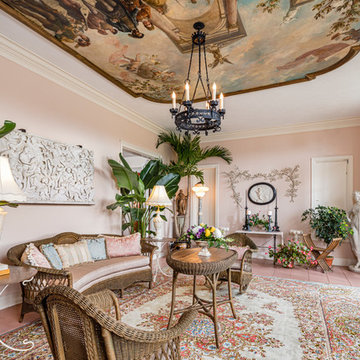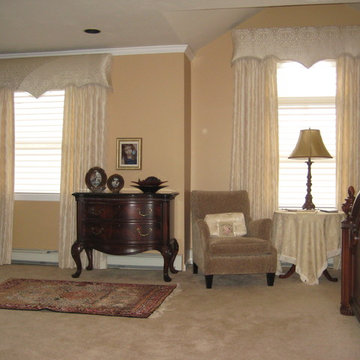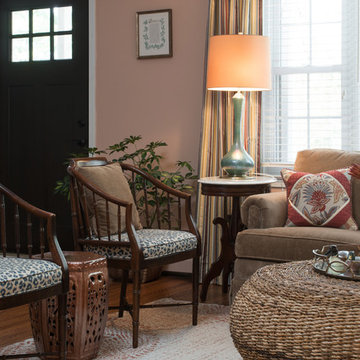434 Billeder af brun dagligstue med lyserøde vægge
Sorteret efter:
Budget
Sorter efter:Populær i dag
41 - 60 af 434 billeder
Item 1 ud af 3
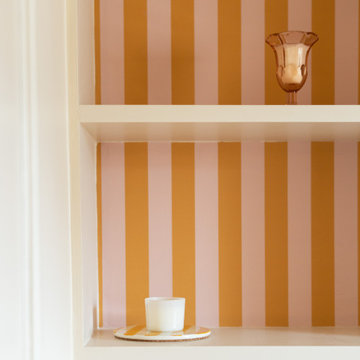
Dans la pièce de vie pensée au millimètre près, on craque pour sa bibliothèque nichée au papier peint rayé parfaitement assumé, pour ses penderies encastrées qui encadrent un bureau idéal pour télétravailler, sans oublier le choix du mobilier.

Projet livré fin novembre 2022, budget tout compris 100 000 € : un appartement de vieille dame chic avec seulement deux chambres et des prestations datées, à transformer en appartement familial de trois chambres, moderne et dans l'esprit Wabi-sabi : épuré, fonctionnel, minimaliste, avec des matières naturelles, de beaux meubles en bois anciens ou faits à la main et sur mesure dans des essences nobles, et des objets soigneusement sélectionnés eux aussi pour rappeler la nature et l'artisanat mais aussi le chic classique des ambiances méditerranéennes de l'Antiquité qu'affectionnent les nouveaux propriétaires.
La salle de bain a été réduite pour créer une cuisine ouverte sur la pièce de vie, on a donc supprimé la baignoire existante et déplacé les cloisons pour insérer une cuisine minimaliste mais très design et fonctionnelle ; de l'autre côté de la salle de bain une cloison a été repoussée pour gagner la place d'une très grande douche à l'italienne. Enfin, l'ancienne cuisine a été transformée en chambre avec dressing (à la place de l'ancien garde manger), tandis qu'une des chambres a pris des airs de suite parentale, grâce à une grande baignoire d'angle qui appelle à la relaxation.
Côté matières : du noyer pour les placards sur mesure de la cuisine qui se prolongent dans la salle à manger (avec une partie vestibule / manteaux et chaussures, une partie vaisselier, et une partie bibliothèque).
On a conservé et restauré le marbre rose existant dans la grande pièce de réception, ce qui a grandement contribué à guider les autres choix déco ; ailleurs, les moquettes et carrelages datés beiges ou bordeaux ont été enlevés et remplacés par du béton ciré blanc coco milk de chez Mercadier. Dans la salle de bain il est même monté aux murs dans la douche !
Pour réchauffer tout cela : de la laine bouclette, des tapis moelleux ou à l'esprit maison de vanaces, des fibres naturelles, du lin, de la gaze de coton, des tapisseries soixante huitardes chinées, des lampes vintage, et un esprit revendiqué "Mad men" mêlé à des vibrations douces de finca ou de maison grecque dans les Cyclades...
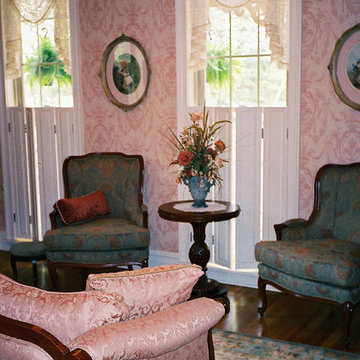
Sparsely furnished with small scale pieces fit the Victorian style to a tee. The wallpaper has a period look to it as well. The ceiling light fixture is reminiscent of a gas-light from that time period.
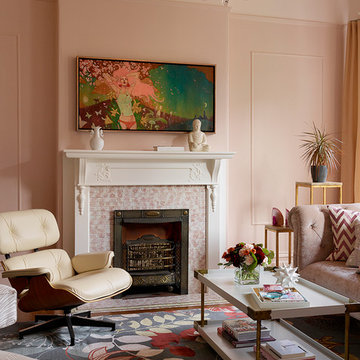
Blush colored walls and a period fireplace with original pink tiles create a soft backdrop for a Chesterfield sofa and patterned club chair, which honor the early 1900s space while giving it a touch of glamour.
Photo: Matthew Millman

The bright living space with large Crittal patio doors, parquet floor and pink highlights make the room a warm and inviting one. Midcentury modern furniture is used, adding a personal touch, along with the nod to the clients love of music in the guitar and speaker. A large amount of greenery is dotted about to add life to the space, with the bright colours making the space cheery and welcoming.
Photos by Helen Rayner

Stylish doesn't have to mean serious. I like to have fun with interiors when the brief allows- this playroom was a transformation project from gloomy dining room to inspiring children’s play room. Timeless prints like this beauty, hung above the original fireplace, bring whimsicality without compromising on style and will weather the test of time as the children grow.
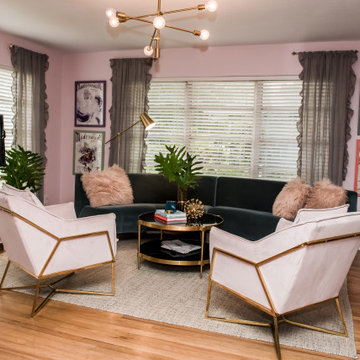
A touch of Paris was the inspiration for the design of our client's 1957 pool bungalow. Being a single female executive she was excited to have us to incorporate the right amount of femininity. Pink is on trend right now and we thought this was the perfect project to use soft hues and pair it with shades of gray and teal.
It was important to the client to preserve some of the history of the home. We loved the idea of doing this while coordinating it with modern, clean-line furniture and decor pieces.
The main living area needed to serve multiple purposes, from seating for entertaining and relaxing while watching TV alone. Selecting a curved sofa helped maximized seating while lending itself to the client's goal of creating a feminine space. The hardwood floors were refinished to bring back their original charm. The artwork and oversized French mirror were a nod to the Paris inspiration. While the large windows add great natural light to the room, they also created the design challenge for TV placement. To solve this, we chose a modern easel meant to hold a TV. Hints of brass and marble finish the room with a glitzy flare.
We encountered a second design challenge directly off the living room: a long, narrow room that served no real purpose. To create a more open floor-plan we removed a kitchen wall and incorporated a bar area for entertaining. We furnished the space with a refinished vintage art deco buffet converted to a bar. Room styling included vintage glasses and decanters as well as a touch of coastal art for the home's nearness to the beach. We accented the kitchen and bar area with stone countertops that held the perfect amount of pinks and grays in the veining.
Our client was committed to preserving the original pink tile in the home's bathroom. We achieved a more updated feel by pairing it with a beautiful, bold, floral-print wallpaper, a glamorous mirror, and modern brass sconces. This proves that demolition isn't always necessary for an outdated bathroom.
The homeowner now loves entertaining in her updated space

A fun printed wallpaper paired with a printed sofa made this little space a haven.
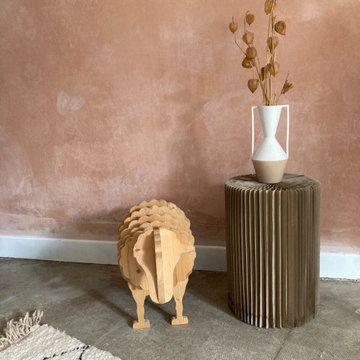
Février 2021 : à l'achat la maison est inhabitée depuis 20 ans, la dernière fille en vie du couple qui vivait là est trop fatiguée pour continuer à l’entretenir, elle veut vendre à des gens qui sont vraiment amoureux du lieu parce qu’elle y a passé toute son enfance et que ses parents y ont vécu si heureux… la maison vaut une bouchée de pain, mais elle est dans son jus, il faut tout refaire. Elle est très encombrée mais totalement saine. Il faudra refaire l’électricité c’est sûr, les fenêtres aussi. Il est entendu avec les vendeurs que tout reste, meubles, vaisselle, tout. Car il y a là beaucoup à jeter mais aussi des trésors dont on va faire des merveilles...
3 ans plus tard, beaucoup d’huile de coude et de réflexions pour customiser les meubles existants, les compléter avec peu de moyens, apporter de la lumière et de la douceur, désencombrer sans manquer de rien… voilà le résultat.
Et on s’y sent extraordinairement bien, dans cette délicieuse maison de campagne.
434 Billeder af brun dagligstue med lyserøde vægge
3
