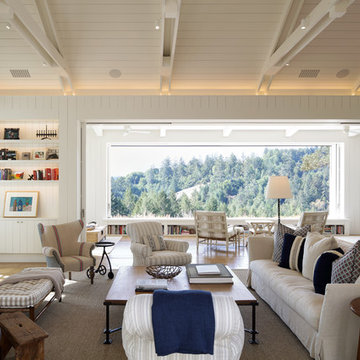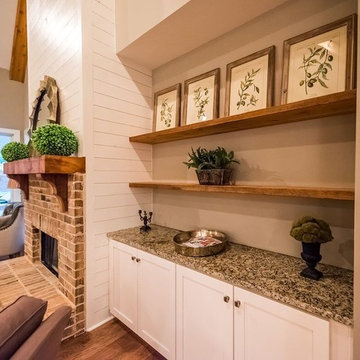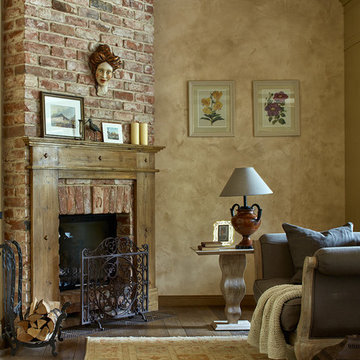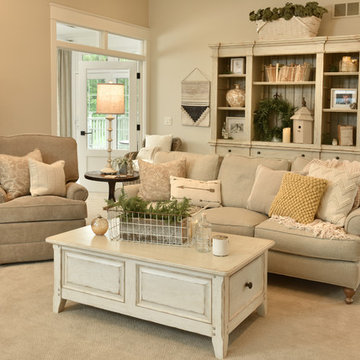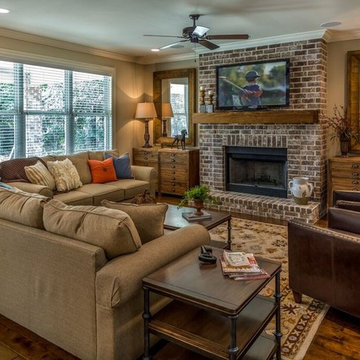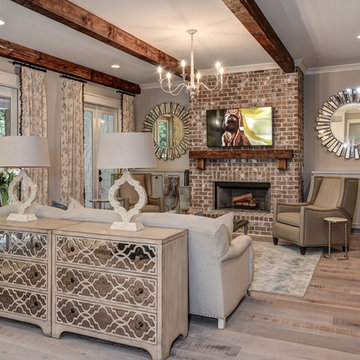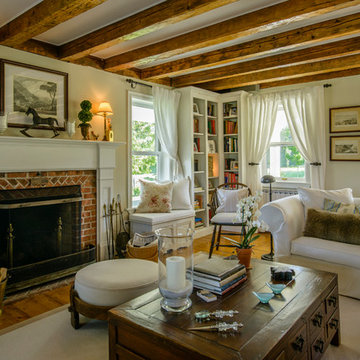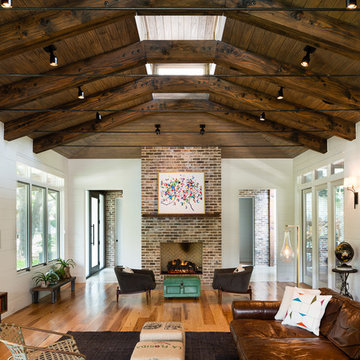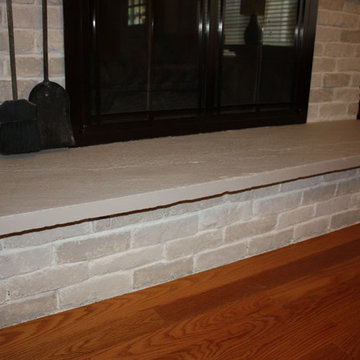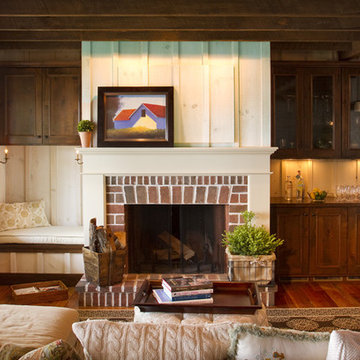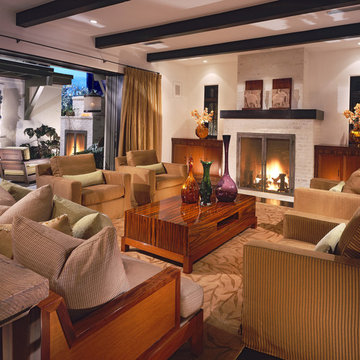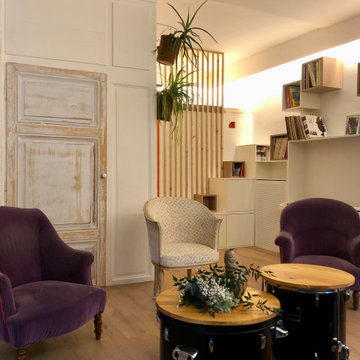5.536 Billeder af brun dagligstue med muret pejseindramning
Sorteret efter:
Budget
Sorter efter:Populær i dag
81 - 100 af 5.536 billeder
Item 1 ud af 3

This living room got an upgraded look with the help of new paint, furnishings, fireplace tiling and the installation of a bar area. Our clients like to party and they host very often... so they needed a space off the kitchen where adults can make a cocktail and have a conversation while listening to music. We accomplished this with conversation style seating around a coffee table. We designed a custom built-in bar area with wine storage and beverage fridge, and floating shelves for storing stemware and glasses. The fireplace also got an update with beachy glazed tile installed in a herringbone pattern and a rustic pine mantel. The homeowners are also love music and have a large collection of vinyl records. We commissioned a custom record storage cabinet from Hansen Concepts which is a piece of art and a conversation starter of its own. The record storage unit is made of raw edge wood and the drawers are engraved with the lyrics of the client's favorite songs. It's a masterpiece and will be an heirloom for sure.
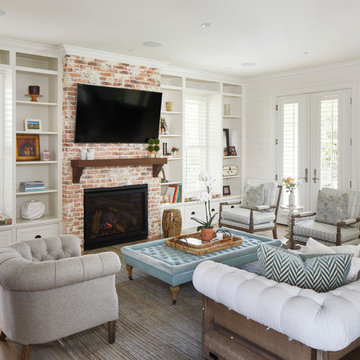
Woodmont Ave. Residence Living Room. Construction by RisherMartin Fine Homes. Photography by Andrea Calo. Landscaping by West Shop Design.
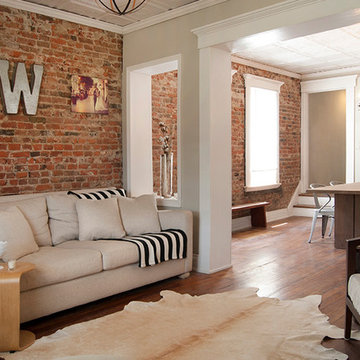
Photo: Adrienne DeRosa © 2015 Houzz
Although the couple expected to run into the usual issues of renovation, they soon learned that the house was in worse shape than they thought. While they had planned on some cosmetic changes and utility updates, it was soon apparent that the amount of neglect had taken a tole on the home. "We knew we would be living through some level of chaos," Catherine explains, "but didn't expect ti to be nearly as bad as it was, which was a complete gut-job of the entire house!"
Once the paneling and carpet were removed, and drop-ceiling dismantled, the special qualities of the house began to reveal themselves. Starting with a clean slate allowed the Williamsons to create the space as they wanted it to be. In order to allow more light to pass through the downstairs, Bryan created pass-throughs from the living room to the dining room. "We didn't want to take down the entire wall because we wanted to keep as much of the original layout as possible, so this was a good compromise," says Catherine. Having the open volume between rooms has also proven very beneficial for larger gatherings as well, as guests may converse more easily from room to room.
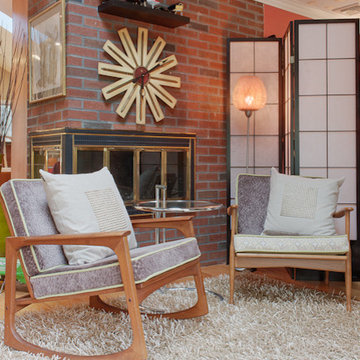
This seating area is off of the dining room. It has a three sided fireplace surrounded with brick.

The original masonry fireplace, with brick veneer and floating steel framed hearth. The hearth was re-surfaced with a concrete, poured in place counter material. Low voltage, MR-16 recessed lights accent the fireplace and artwork. A small sidelight brings natural light in to wash the brick fireplace as well. Photo by Christopher Wright, CR

This 1956 John Calder Mackay home had been poorly renovated in years past. We kept the 1400 sqft footprint of the home, but re-oriented and re-imagined the bland white kitchen to a midcentury olive green kitchen that opened up the sight lines to the wall of glass facing the rear yard. We chose materials that felt authentic and appropriate for the house: handmade glazed ceramics, bricks inspired by the California coast, natural white oaks heavy in grain, and honed marbles in complementary hues to the earth tones we peppered throughout the hard and soft finishes. This project was featured in the Wall Street Journal in April 2022.
5.536 Billeder af brun dagligstue med muret pejseindramning
5
