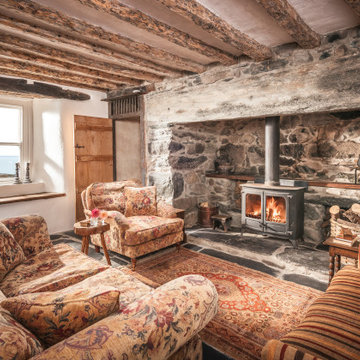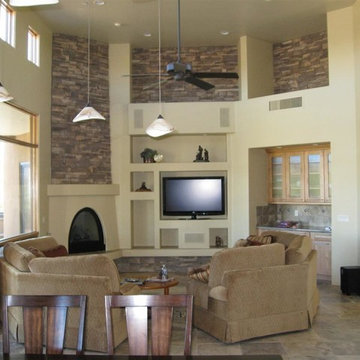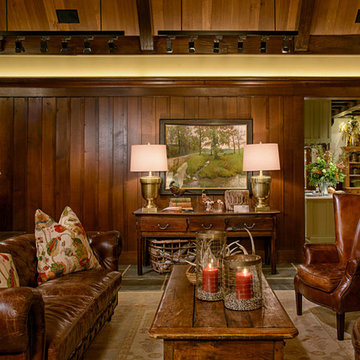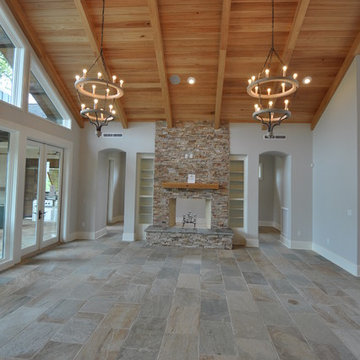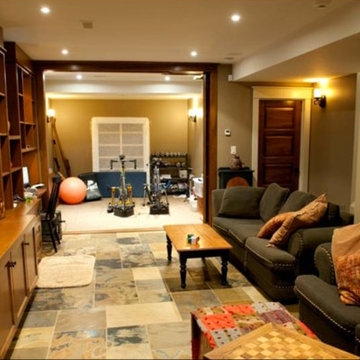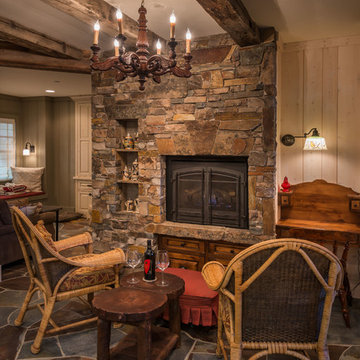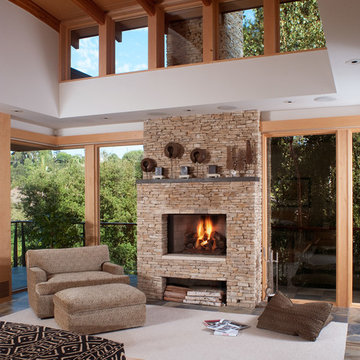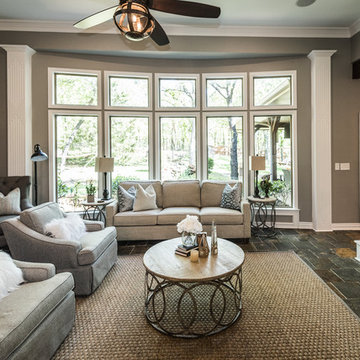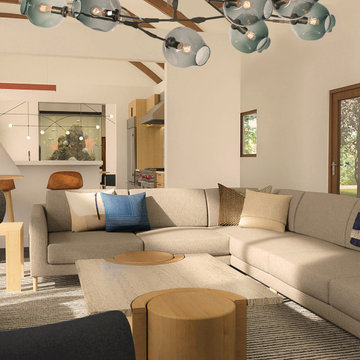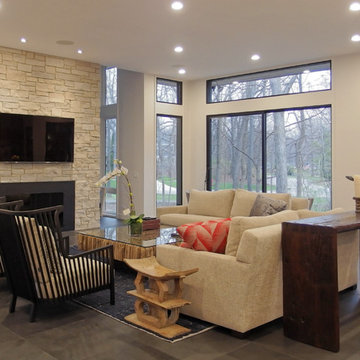377 Billeder af brun dagligstue med skifergulv
Sorteret efter:
Budget
Sorter efter:Populær i dag
141 - 160 af 377 billeder
Item 1 ud af 3
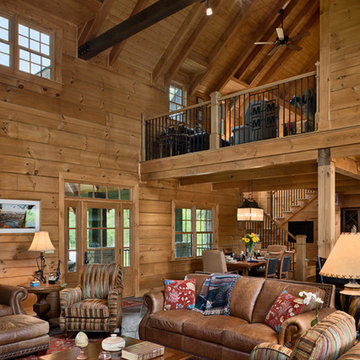
The open concept of this Honest Abe Log Homes is featured here, with easy access to the dining area (kitchen not shown to the right), and a sitting area in the loft. Photo Credits: Roger Wade Studio
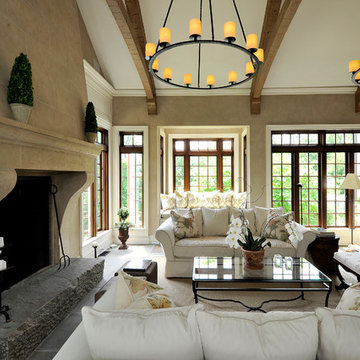
Architecture as a Backdrop for Living™
©2015 Carol Kurth Architecture, PC
www.carolkurtharchitects.com
(914) 234-2595 | Bedford, NY
Westchester Architect and Interior Designer
Photography by Peter Krupenye
Construction by Legacy Construction Northeast
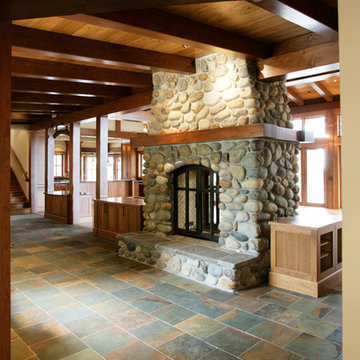
500 exposed Doug Fir timbers and approx. 120 Doug Fir windows.
Roofing comprised of stone slate and handmade copper tiles and panels.
Siding comprised of Old Growth Clear heart vertical grain board on board, hand split redwood shakes and 500 tons of large river rock stone.
Oversized see-thru masonry fireplace with custom iron/glass doors.
Home automation, Lighting control system, and fire sprinklers.
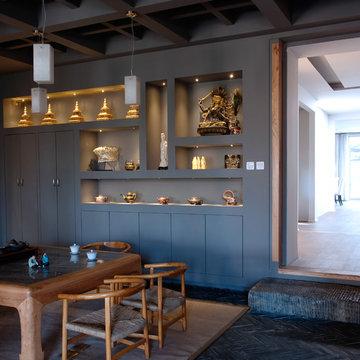
Tea room with built in shelves and storage featuring a slate herringbone floor, unique ceiling design and a range of functional lighting options. Interiors designed by Blake Civiello. Photos by Philippe Le Berre
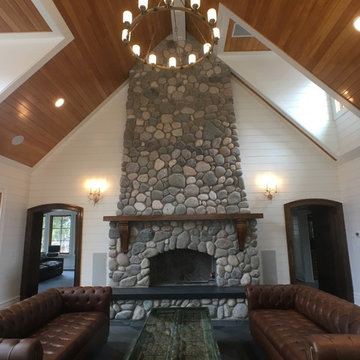
LOWELL CUSTOM HOMES http://lowellcustomhomes.com - Great Room designed for entertaining the team! Open plan includes kitchen, dining and lounge seating in front of fireplace with views to the platform tennis courts ARCHED POCKET DOORS, FLOOR-TO-CEILING STONE FIREPLACE, 12 x 36 Slate floor tile laid on Herringbone Pattern.
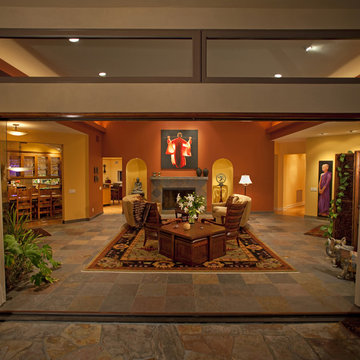
The large painting was the inspiration for the color scheme and mood of the whole room.
Photo by: Paul Body
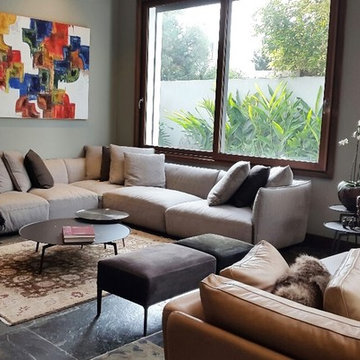
Alivar's furniture is teamed with beautiful, bold artwork in this Moroccan Villa. The modern building in Casablanca boasts large windows that allow natural light to filter into the house. This resulting brightness gives the rooms a sense of harmony, making them appear even larger and more spacious.
ALIVAR furnished both the living and sleeping areas, creating continuity with the architectural style of the villa. All pieces are from the Home Project collection, featuring clean, modern and elegant lines designed by architect Giuseppe Bavuso.
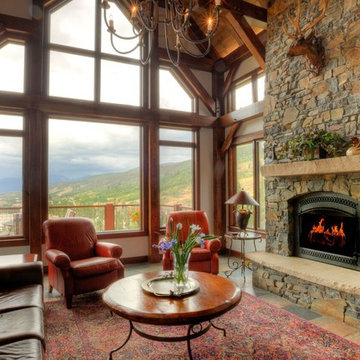
Woodhouse The Timber Frame Company custom Post & Bean Mortise and Tenon Home. 4 bedroom, 4.5 bath with covered decks, main floor master, lock-off caretaker unit over 2-car garage. Expansive views of Keystone Ski Area, Dillon Reservoir, and the Ten-Mile Range.
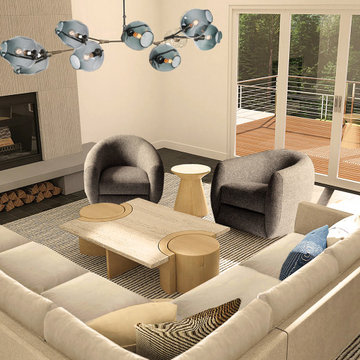
Living Room remodel featuring one of our Prevalent Projects custom sectionals and new fireplace.
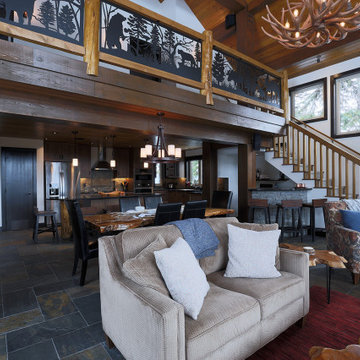
Entering the chalet, an open concept great room greets you. Kitchen, dining, and vaulted living room with wood ceilings create uplifting space to gather and connect. The living room features a vaulted ceiling, expansive windows, and upper loft with decorative railing panels.
377 Billeder af brun dagligstue med skifergulv
8
