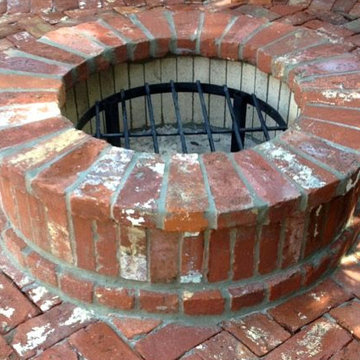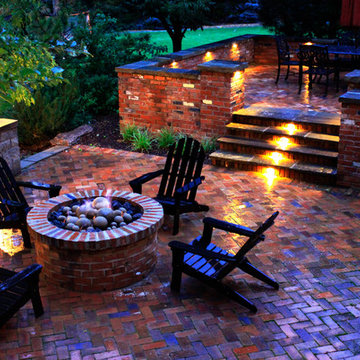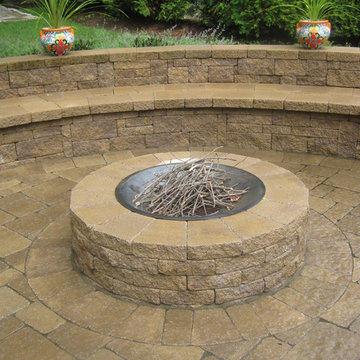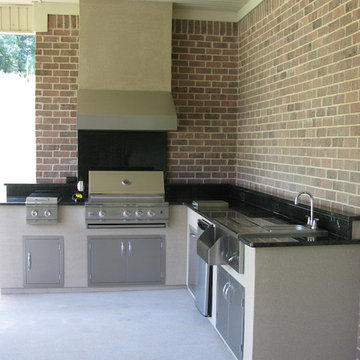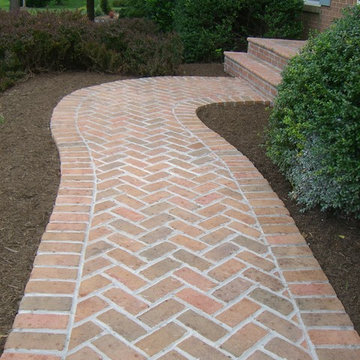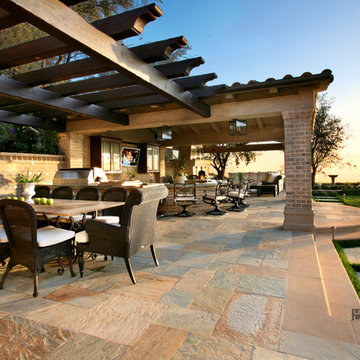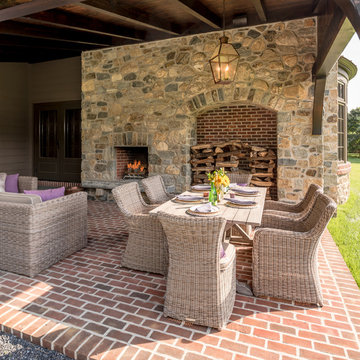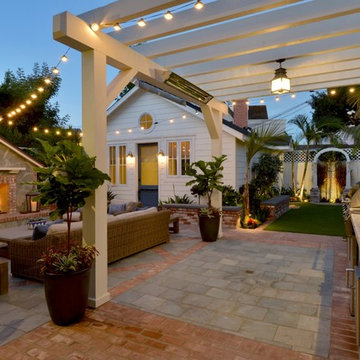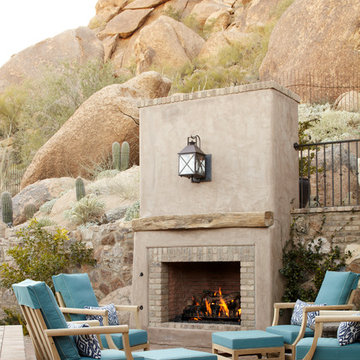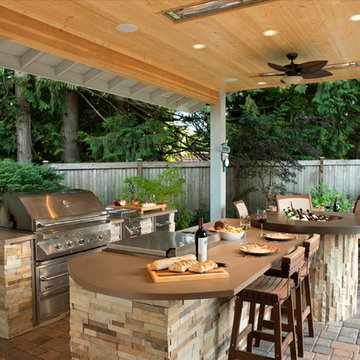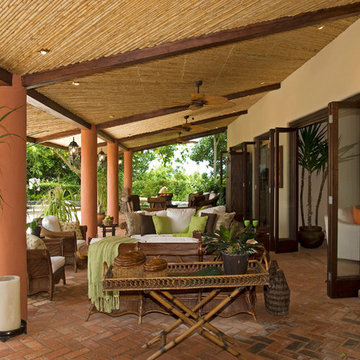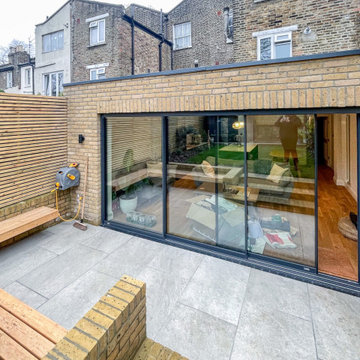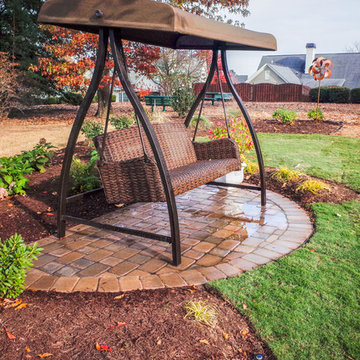2.270 Billeder af brun gårdhave med fortovstegl
Sorteret efter:
Budget
Sorter efter:Populær i dag
101 - 120 af 2.270 billeder
Item 1 ud af 3
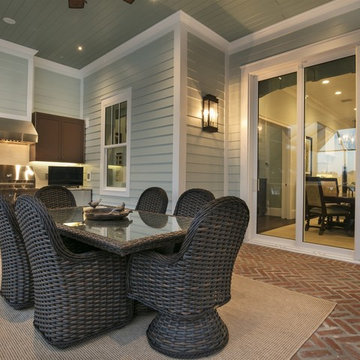
4 beds 5 baths 4,447 sqft
RARE FIND! NEW HIGH-TECH, LAKE FRONT CONSTRUCTION ON HIGHLY DESIRABLE WINDERMERE CHAIN OF LAKES. This unique home site offers the opportunity to enjoy lakefront living on a private cove with the beauty and ambiance of a classic "Old Florida" home. With 150 feet of lake frontage, this is a very private lot with spacious grounds, gorgeous landscaping, and mature oaks. This acre plus parcel offers the beauty of the Butler Chain, no HOA, and turn key convenience. High-tech smart house amenities and the designer furnishings are included. Natural light defines the family area featuring wide plank hickory hardwood flooring, gas fireplace, tongue and groove ceilings, and a rear wall of disappearing glass opening to the covered lanai. The gourmet kitchen features a Wolf cooktop, Sub-Zero refrigerator, and Bosch dishwasher, exotic granite counter tops, a walk in pantry, and custom built cabinetry. The office features wood beamed ceilings. With an emphasis on Florida living the large covered lanai with summer kitchen, complete with Viking grill, fridge, and stone gas fireplace, overlook the sparkling salt system pool and cascading spa with sparkling lake views and dock with lift. The private master suite and luxurious master bath include granite vanities, a vessel tub, and walk in shower. Energy saving and organic with 6-zone HVAC system and Nest thermostats, low E double paned windows, tankless hot water heaters, spray foam insulation, whole house generator, and security with cameras. Property can be gated.
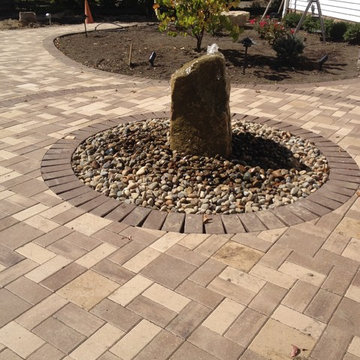
KGK Gardening & Design Corporation is creating this beautiful entrance space. Thanks! We appreciate you thinking of us. Blend of 50 series pavers in 4x8 and 8x8 bevel with spacing lugs.
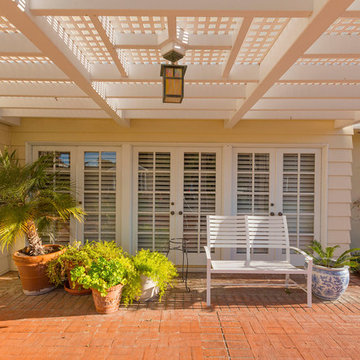
The trellised entrance patio with the French doors of the music/media room. Peter D'Aprix
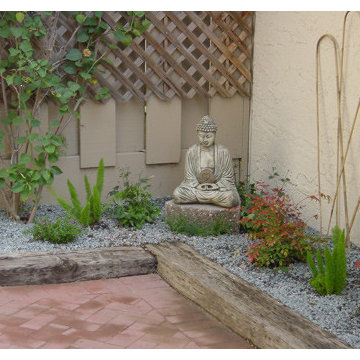
Busy professional with a small condominium garden wanted a Zen, clean space with easy-care plantings. The Asparagus ferns were baby-small at this point and have now grow tremendously to fill in the space.
Photos: Melisa Bleasdale
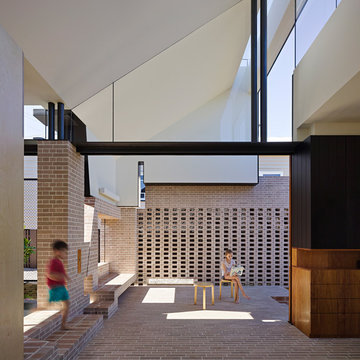
The owners of this 1890’s timber cottage –an architect and an interior designer – created a dramatic extension that weaves from the remodelled existing house, through a new pavilion accommodating a hall, bathroom, bedrooms, dining area and kitchen, and into the back garden. An original quarter-bond brick fireplace “anchored” the old building and became the extension’s starting point. The new work artfully uses brick to respond to light while defining boundaries and social spaces, creating edges to perch, responding to privacy, and addressing the garden. The brick walls and floors are patterned with quarter-bond variations along with hit-and-miss (perforated) walling and open perpends (the vertical gaps between bricks), blurring the distinction between internal and external space. The brickwork, predominately in Simmental Silver along with reclaimed bricks, captures an architecture that is responsive, connecting to its place and environment. The handcrafted brickwork creates geometries and forms, contrasting mass with void to create a sense of lightness and connection to site.
Photographer: Christopher Frederick Jones (Elvis & Rose photo by Alex Chomicz)
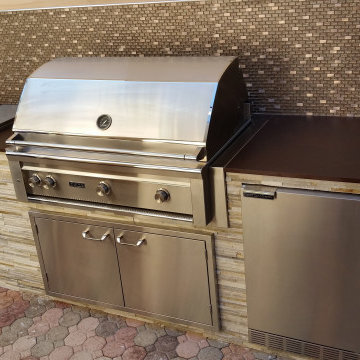
Custom Luxury Outdoor Kitchen Lynx Pro 36 L36TR, Lynx Sedona Fridge, Lynx Pro Sink and Faucet, custom Dekton Counter Top and Italian Stone Facade and tile backsplash. Flooring paver and overhead retractable awning.
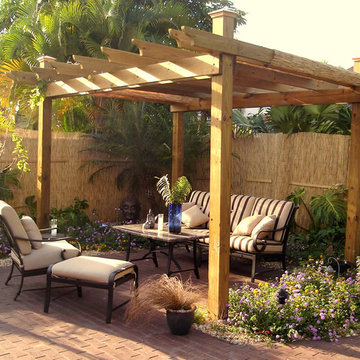
Simply Beautiful Compact Pergola not painted for a rustic look. You don't need to have a big space for us to create the perfect shady place in your patio! We also upgraded the patio flooring with classic pavers to complete this little corner of their yard.
2.270 Billeder af brun gårdhave med fortovstegl
6
