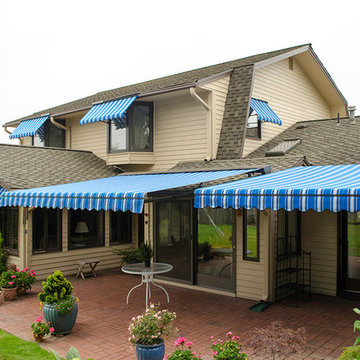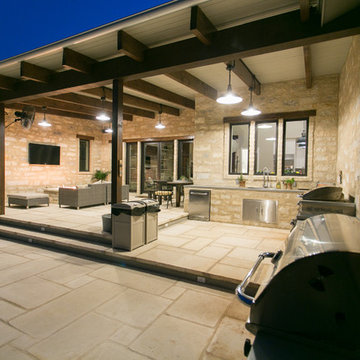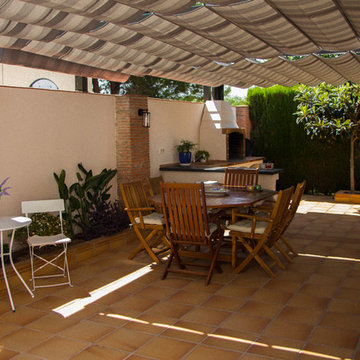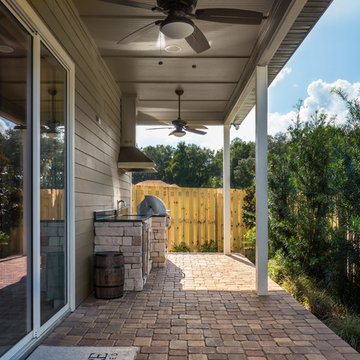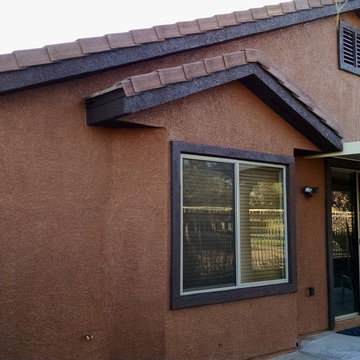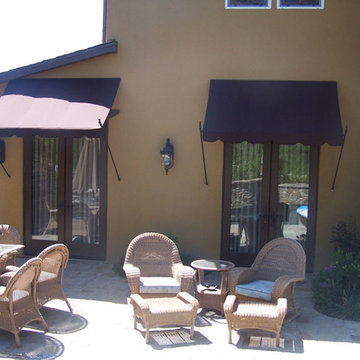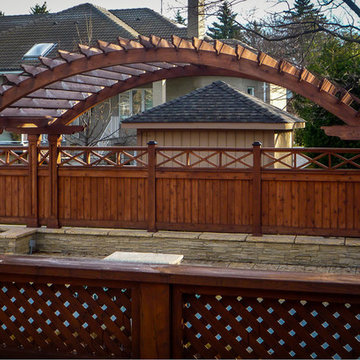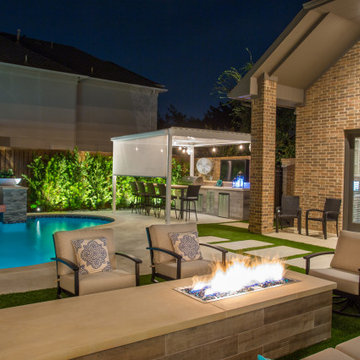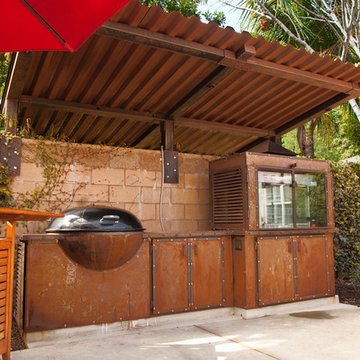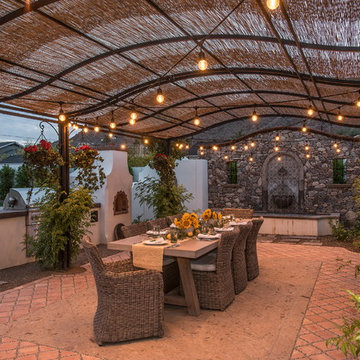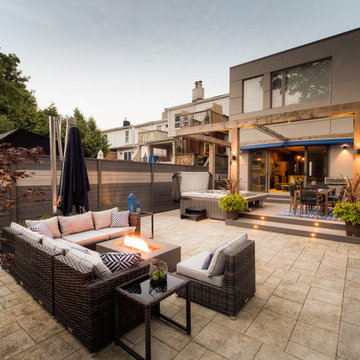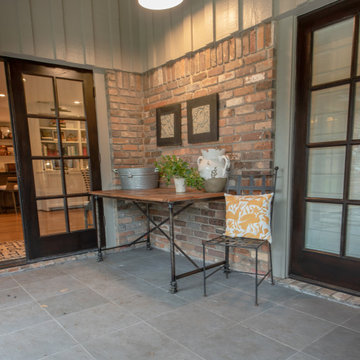576 Billeder af brun gårdhave med markise
Sorteret efter:
Budget
Sorter efter:Populær i dag
101 - 120 af 576 billeder
Item 1 ud af 3
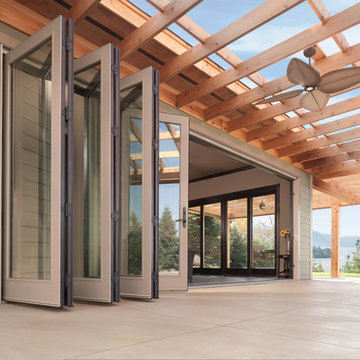
Weiland Bi-Folding door by Andersen Windows. The raised sill height is great for the Pacific Northwest and other coastal climates.
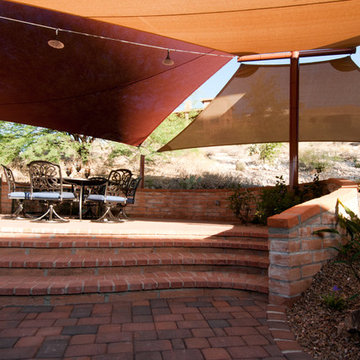
This was a unique remodel project of a crowded backyard. The customers requested shade, screening from the uphill neighbors and a usable entertaining space all while working to integrate a suitable habitat for their desert tortoises. Unique elements include extensive shade sails, a waterfall with integrated tortoise beach, tortoise caves, tortoise friendly plantings, and a complete integrated landscape sound system.
Roni Ziemba, www.ziembaphoto.com
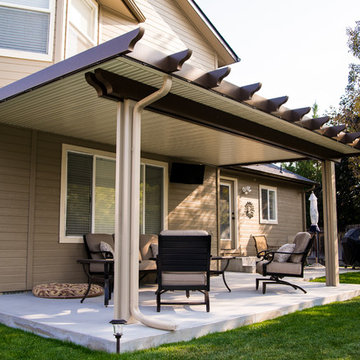
This MOCKWOOD solid patio cover will provide shade and protection from the elements all year long.
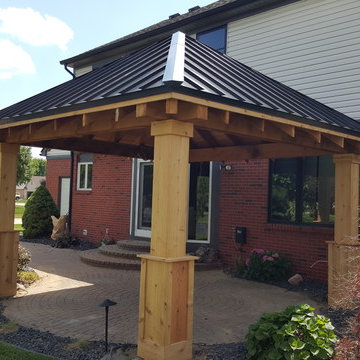
Finished product! This cedar timber patio pavilion with metal roof makes for a great outdoor space that saves you from the hot summer sun. Located In Sterling Heights, MI Approx. Price $40,000
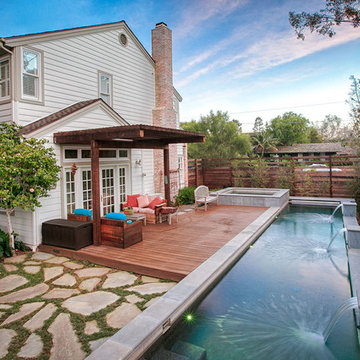
The rustic wooden decking adds a warm earth tone that matches the screening fence that separates the back and the front of the home.
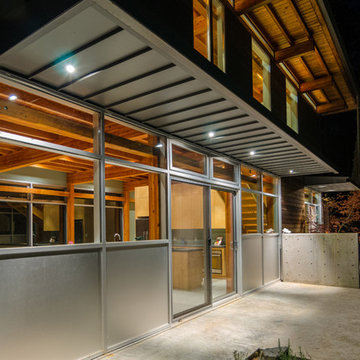
We feel fortunate to have had the opportunity to work on this clean NW Contemporary home. Due to its remote location, our goal was to pre-fabricate as much as possible and shorten the installation time on site. We were able to cut and pre-fit all the glue-laminated timber frame structural elements, the Douglas Fir tongue and groove ceilings, and even the open riser Maple stair.
The pictures mostly speak for themselves; but it is worth noting, we were very pleased with the final result. Despite its simple modern aesthetic with exposed concrete walls and miles of glass on the view side, the wood ceilings and the warm lighting give a cozy, comfy feel to the spaces.
The owners were very involved with the design and build, including swinging hammers with us, so it was a real labor of love. The owners, and ourselves, walked away from the project with a great pride and deep feeling of satisfied accomplishment.
Design by Level Design
Photography by C9 Photography
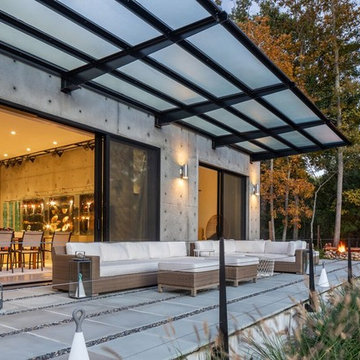
Indoor outdoor living with large glass doors leading to the outdoor patio.
Railing and stairs by Keuka Studios www.Keuka-studios.com
Photographer Evan Joseph www.Evanjoseph.com
Architect Vibeke Lichten
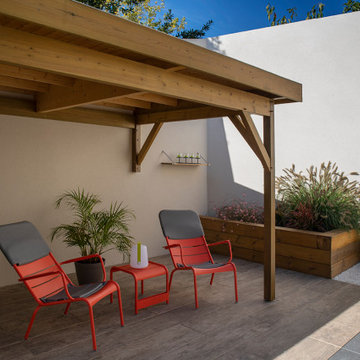
Joli patio très minéral pour profiter pleinement du moindre espace extérieur.
576 Billeder af brun gårdhave med markise
6
