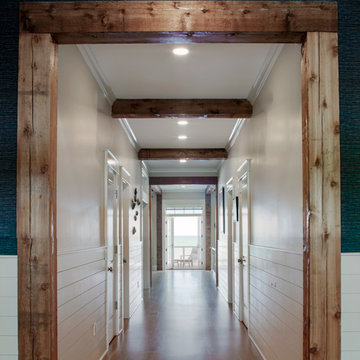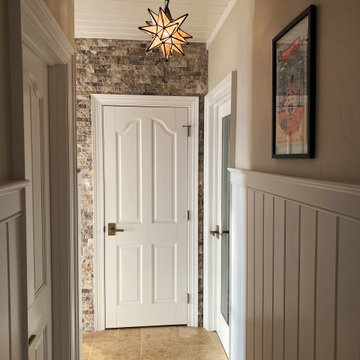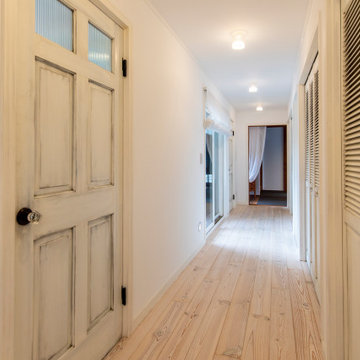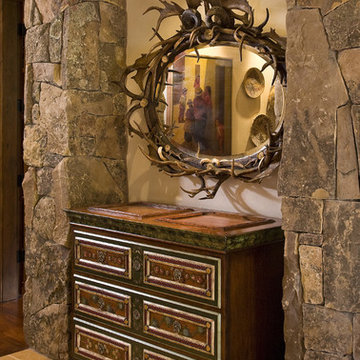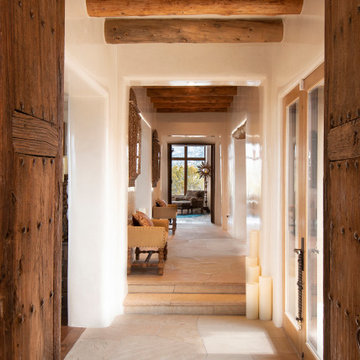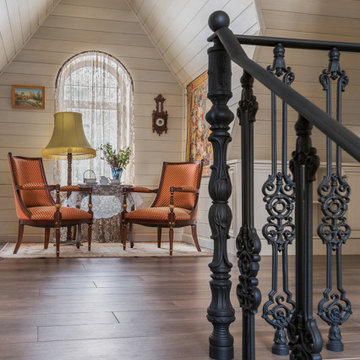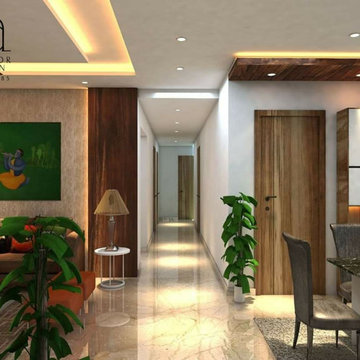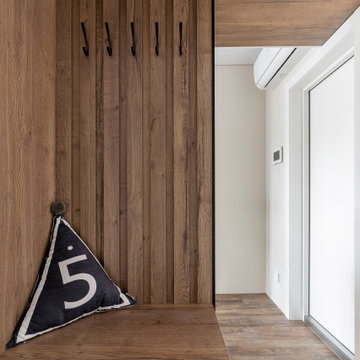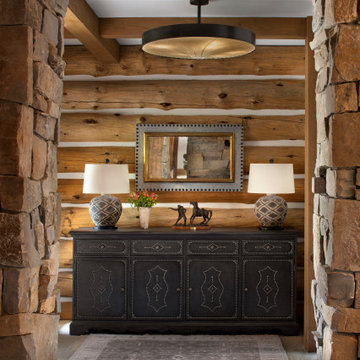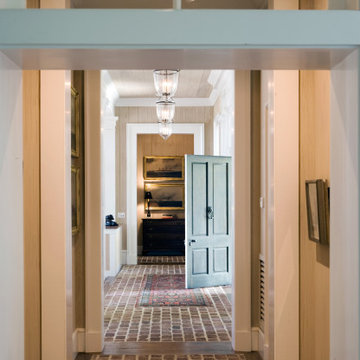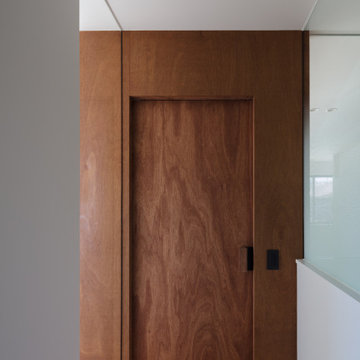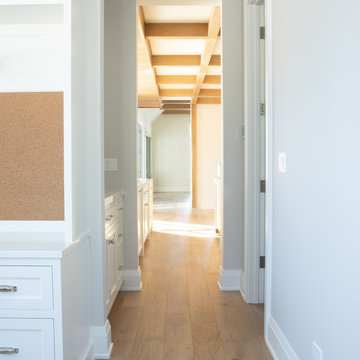1.275 Billeder af brun gang
Sorteret efter:
Budget
Sorter efter:Populær i dag
221 - 240 af 1.275 billeder
Item 1 ud af 3
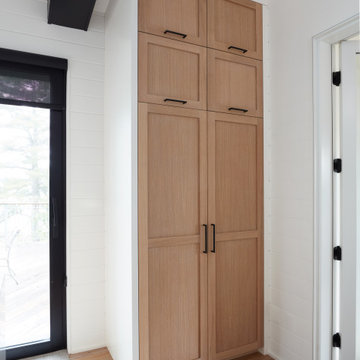
In the hallway off the kitchen there is more custom cabinetry to act as a cupboard for storing kitchen told or a pantry for food. This custom cabinetry is crafted from rift white oak and maple wood accompanied by black hardware.
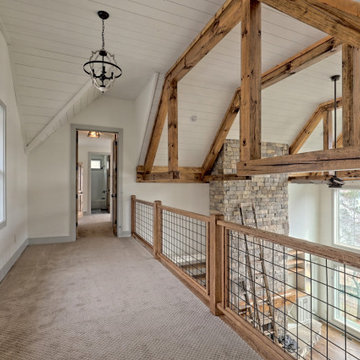
This large custom Farmhouse style home features Hardie board & batten siding, cultured stone, arched, double front door, custom cabinetry, and stained accents throughout.
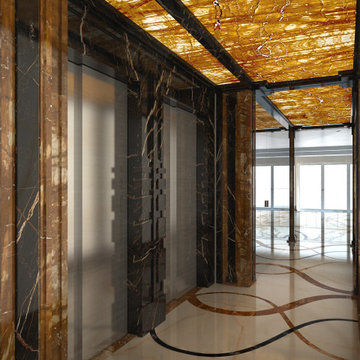
Corridoio di ingresso ad un loft in Miami.
Interamente custom, realizzato su specifiche richieste del cliente, con intarsi a pavimento.
I pannelli alle pareti e al soffitto sono di onice retroilluminato. L'intensità della luce è modulabile per ottenere diversi scenari.
Nel corridoio apre anche l'ascensore privato in acciaio anti-sfondamento, che riprende il pattern del pavimento in serigrafia.
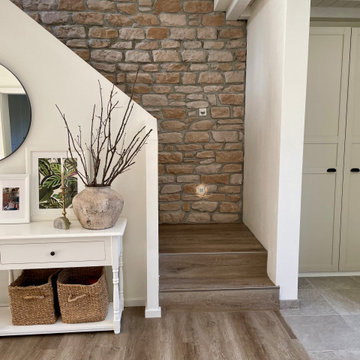
Ein großzügiger Eingangsbereich mit ausreichend Stauraum heißt die Bewohner des Hauses und ihre Gäste herzlich willkommen. Der Eingangsbereich ist in grau-beige Tönen gehalten. Im Bereich des Windfangs sind Steinfliesen mit getrommelten Kanten verlegt, die in den Vinylboden übergehen, der im restlichen Wohnraum verlegt ist.
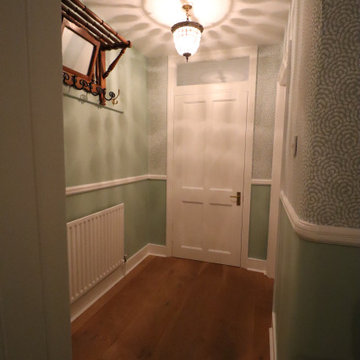
This hallway restoration started from removing all wallpaper, making all walls and ceilings good, repair water damage. The next new wallrock system was applied - reinforced Lining paper. Everything was restored including with dustless sanding system and bespoke paint application.
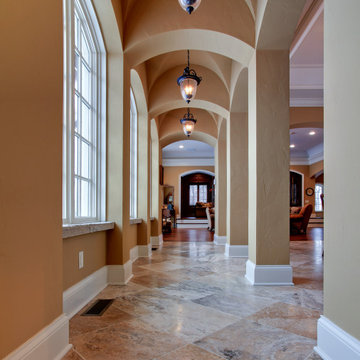
The Gallery design was based on elements the owner brought home from a trip in France. It features groin vaults, stone sills and columns. We love how the pendant lights align perfectly with the diagonal pattern of the tile and vaults.
Home design by Kil Architecture Planning; general contracting by Martin Bros. Contracting, Inc.; interior design by SP Interiors; photo by Dave Hubler Photography.

Pequeño distribuidor de la vivienda, que da acceso a los dos dormitorios por puertas típicas del Cabanyal, restauradas. Espacio iluminado indirectamente a través de los ladrillos de vidrio traslucido del baño en suite.
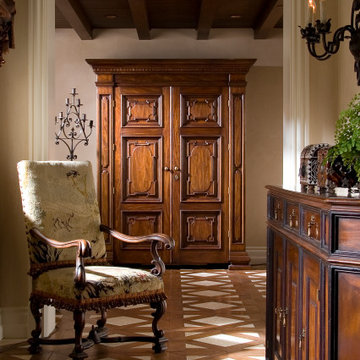
Beautiful hall with silk wall paper and hard wood floors wood paneling . Warm and inviting
1.275 Billeder af brun gang
12
