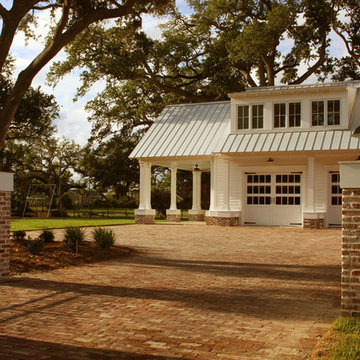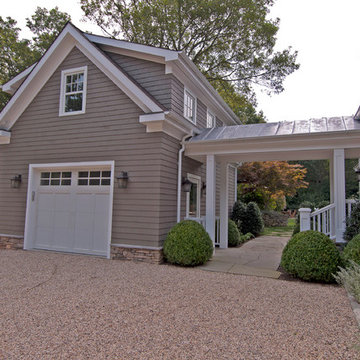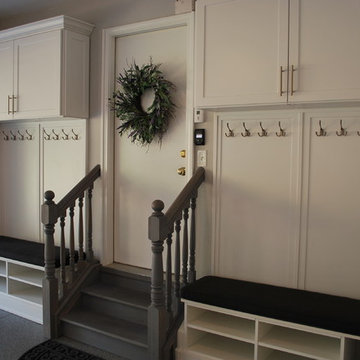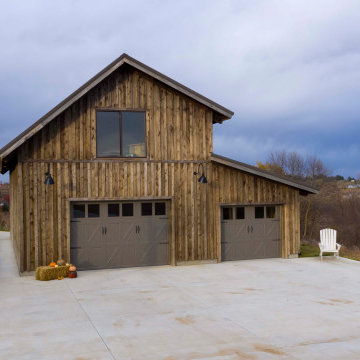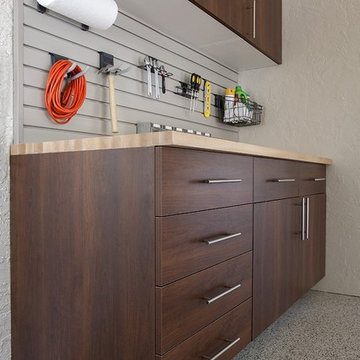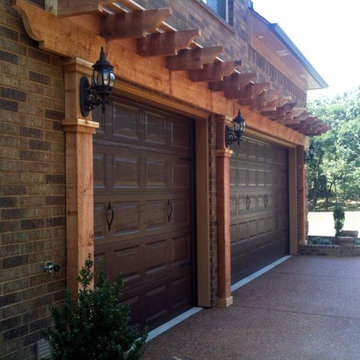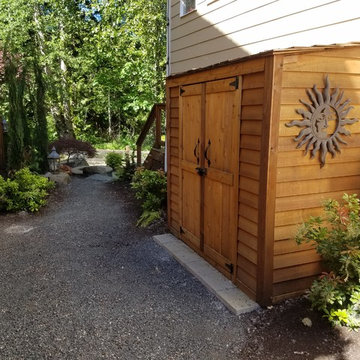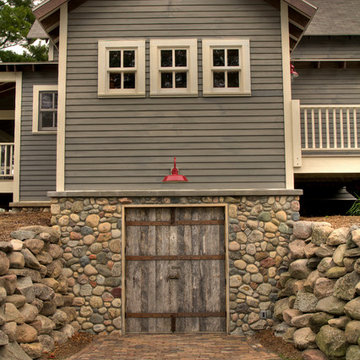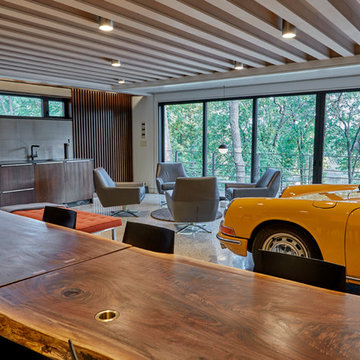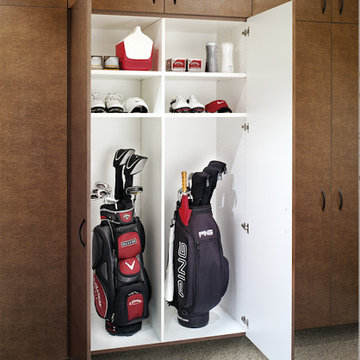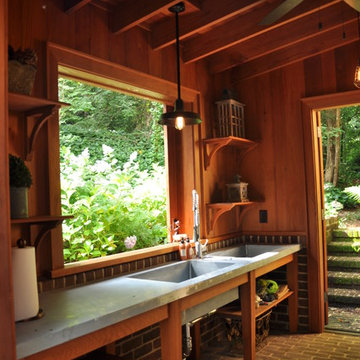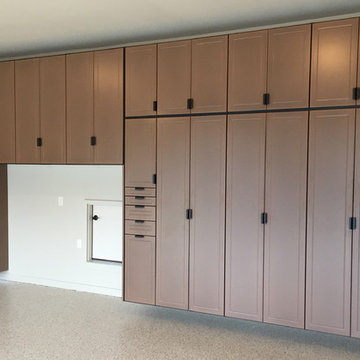20.268 Billeder af brun garage og skur
Sorteret efter:
Budget
Sorter efter:Populær i dag
161 - 180 af 20.268 billeder
Item 1 ud af 2
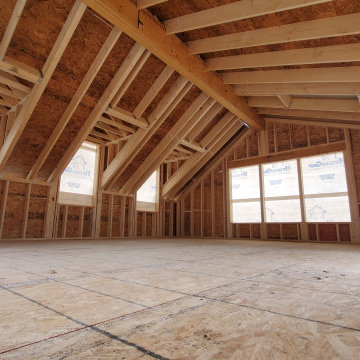
Garage Remodel in West Chester PA
James Hardie siding
Divinchi Europeon Slate roof
ProVia windows
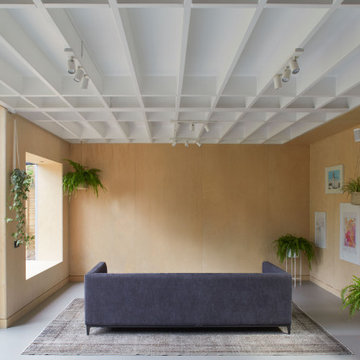
Housed within the building is a multi-functioning space along with kitchen, storage and shower room. The use of timber continues here, with walls clad in a warm, natural, birch-plywood. The mirror at the rear of the kitchen reflects the ever-changing planting outside, providing a sense of space and depth. This, along with a rooflight, and small, planted courtyard, bring additional natural light into the space and make the garden an integral part of the building.
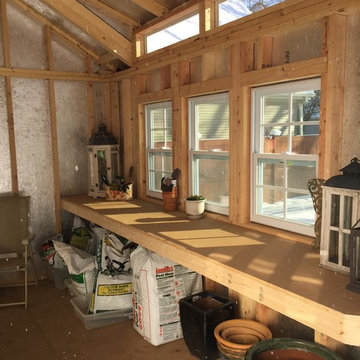
With a little online research, Karen found a few photos that inspired her potting shed. “The photo I found wasn’t even a Tuff Shed building, but working along side the Tuff Shed Design Consultant we were able to create my shed right down to the last detail.”
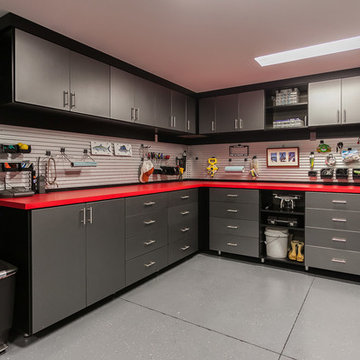
Who says a garage has to house only cars and tools? We specialize in transforming your garage into a craft room, home gym, playroom, or the ultimate man cave. Our designers will work with you to determine the best built-in shelves and cabinets for your gym equipment, pool cues and home bar for socializing. We also offer overhead storage, organizers for the walls and racks for sports equipment, not to mention a full line of flooring options that give your garage floor a sleek appearance while being slip resistant and easy to clean.
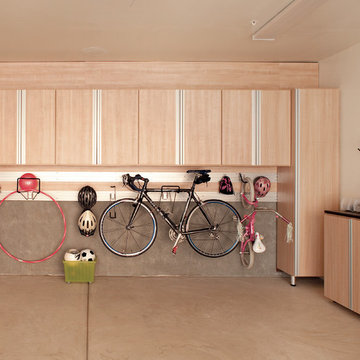
With plenty of storage and a variety of organization options, this garage blends function with smart style.
• Lago® Umbrian Oak finish.
• Slat wall with accessory hooks for storing gardening tools and sports equipment.
• Additional slat wall over countertop for easy access to smaller tools and supplies.
• Ample counter space for working on projects.
• Large cabinets offer oversized storage.
• Cabinets help conceal clutter and keep the garage looking tidy.
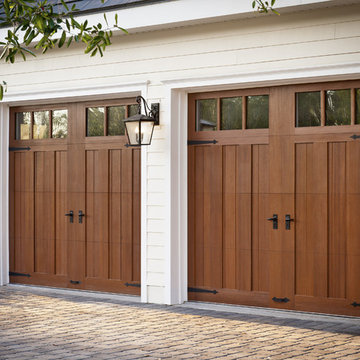
Wood Garage Door Look-Alike. Designed for homeowners who love the look of wood but not the upkeep, Clopay's Canyon Ridge Collection faux wood carriage house garage doors offer the best of both worlds: the realism, design flexibility and beauty of wood along with the benefits of a low-maintenance, energy-efficient, insulated steel garage door. Unlike real wood, the door is moisture resistant, so it won’t rot, split, shrink, separate, or crack. The cladding is molded from real wood boards to duplicate the natural texture and grain patterns to give each door one-of-a-kind character. The surface can be painted or stained. Doors shown: Clopay Canyon Ridege Collection Limited Edition Series, Design 13 with Mahogany cladding and overlays, factory-stained in a Dark finish.
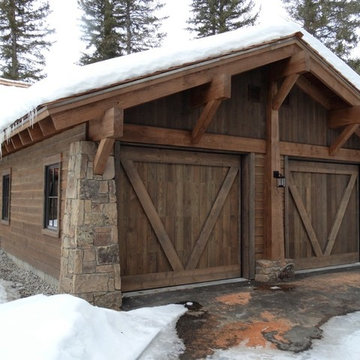
Solution: 1×8 Channel Rustic and 1×8 vertical Shiplap siding. 1×6 Tongue and Groove soffit. AquaFir™ timbers.
Product: ranchwood™ Weathered Western Exposure Vertical Shiplap Siding and Soffit, ranchwood™ Weathered Western Exposure Channel Rustic siding and garage doors.
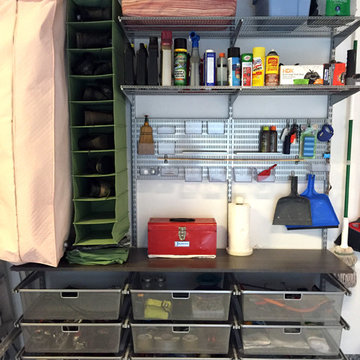
The front of the garage was wasted open space so we used the ELFA system to add drawers, hanging space, a workbench and utility board. Kirsten Fisher
20.268 Billeder af brun garage og skur
9
