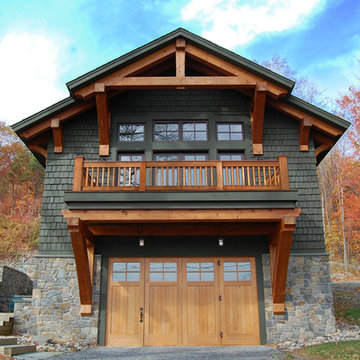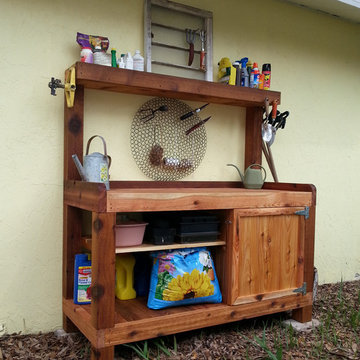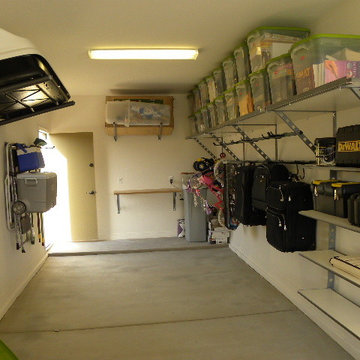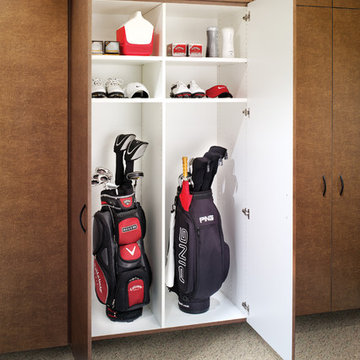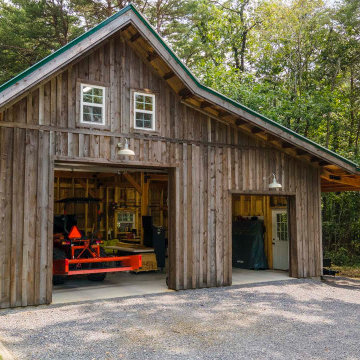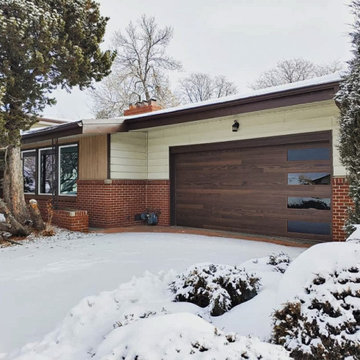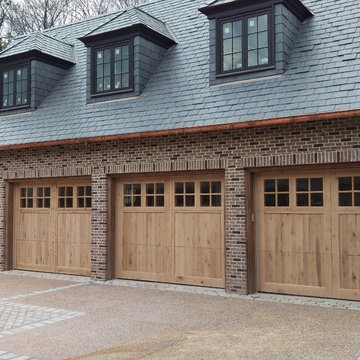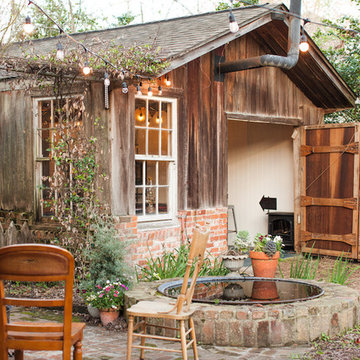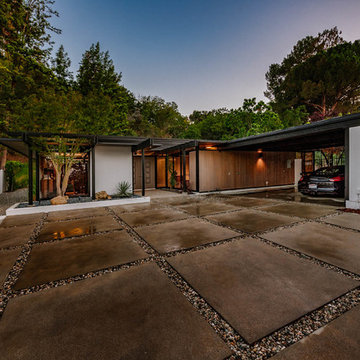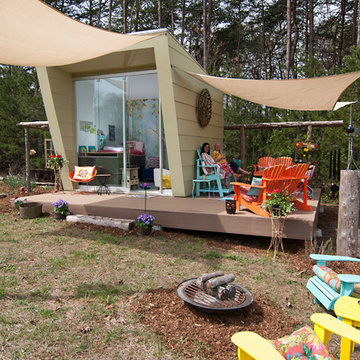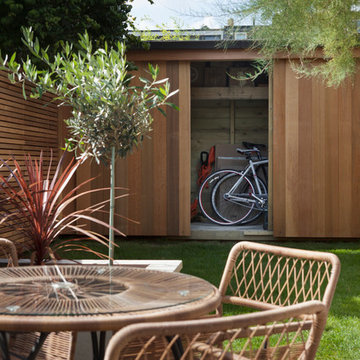20.143 Billeder af brun garage og skur
Sorteret efter:
Budget
Sorter efter:Populær i dag
81 - 100 af 20.143 billeder
Item 1 ud af 2

New attached garage designed by Mark Saunier Architecture, Wilmington, NC. photo by dpt
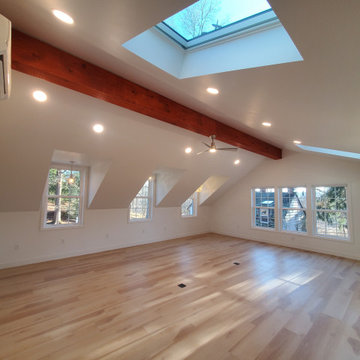
Garage Remodel in West Chester PA
James Hardie siding
Divinchi Europeon Slate roof
ProVia windows
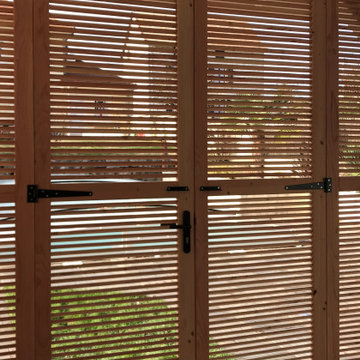
Réalisation et pose de cloisons persiennes en Douglas avec portes battantes et coulissantes.
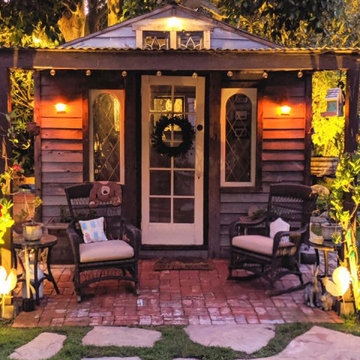
Why should the kids have all the fun? Adding a she shed to this space gave the grown-ups their very own space on a property with several play houses to choose from.
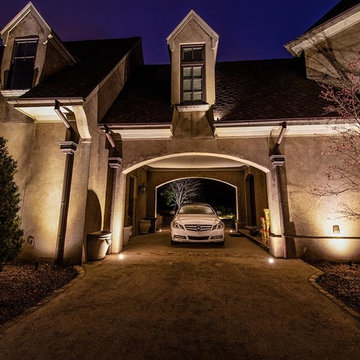
Recessed in-ground low voltage well lights, core drilled into existing concrete driveway to up light the garage side facade of the home.
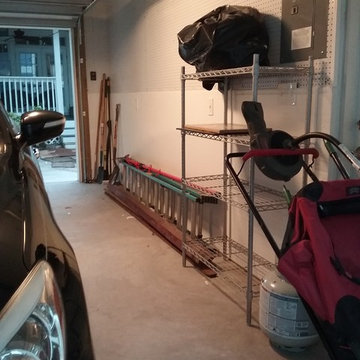
We re-used the wire shelving, relocated it and used weather tight bins to protect contents from humidity and pests.
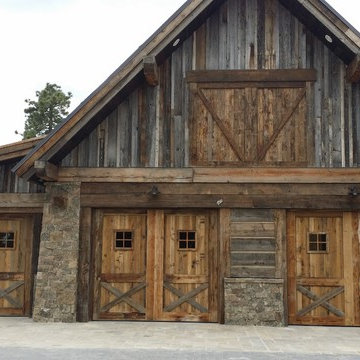
This custom garage door design features the warmth and comfort of a traditional Farmhouse look and the unique charm of reclaimed wood.
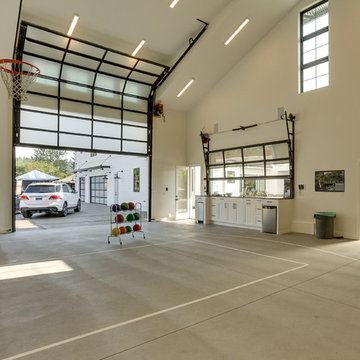
The Oregon Dream 2017 built by Stone Bridge Homes NW has a traditional attached garage for cars and a secondary detached recreation garage with an indoor basketball court and a fully equipped bar, along with a full bath and a separate space for pool equipment. A modified Clopay Avante Collection glass garage door opens, resort-like, to a counter fronted by bar stools. On the other side of the bar is a complete beverage center with a refrigerator, ice maker and sink. The high lift vertical track follows the pitch of the vaulted roof giving ample clearance for work and play. Frosted glass panels let in natural light without compromising privacy.
20.143 Billeder af brun garage og skur
5
