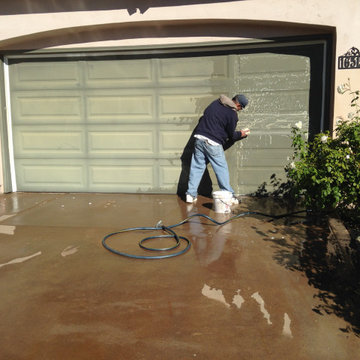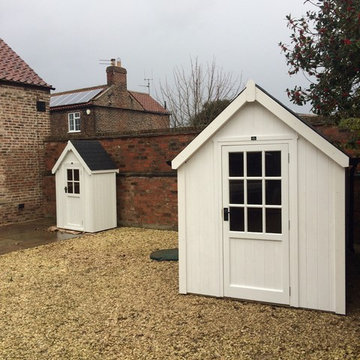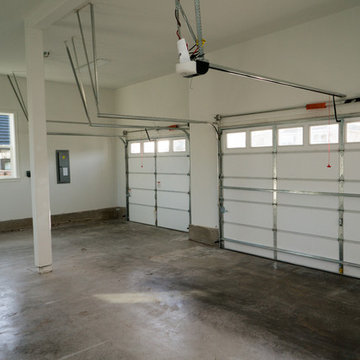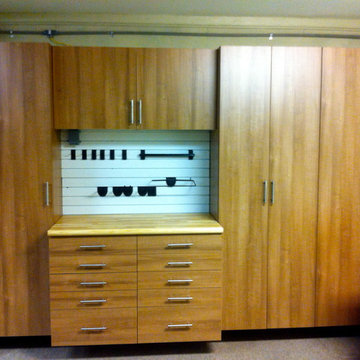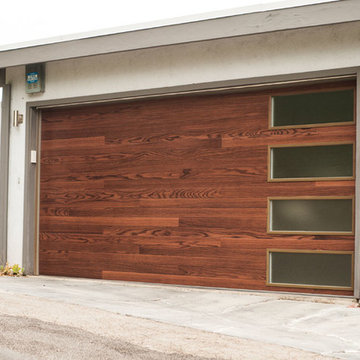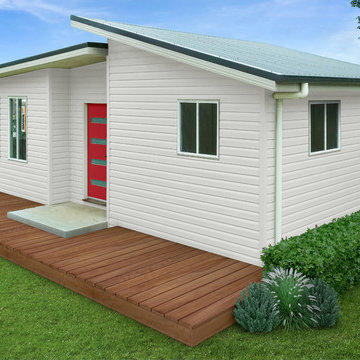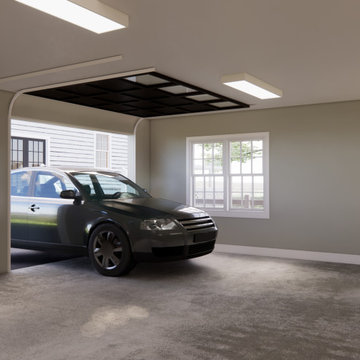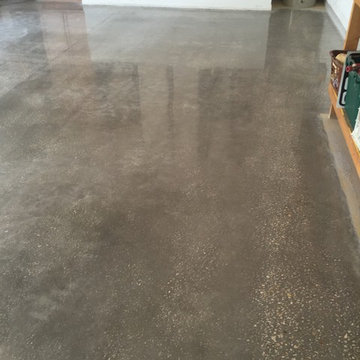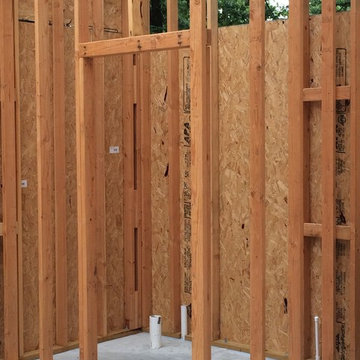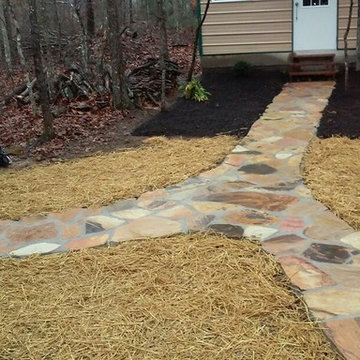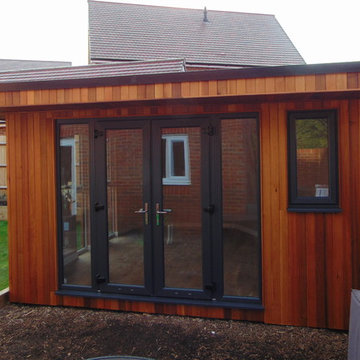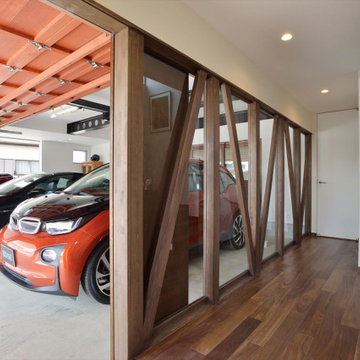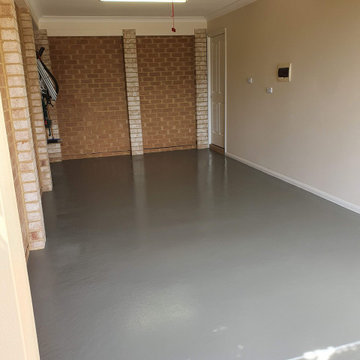248 Billeder af brun garage og skur
Sorteret efter:
Budget
Sorter efter:Populær i dag
61 - 80 af 248 billeder
Item 1 ud af 3
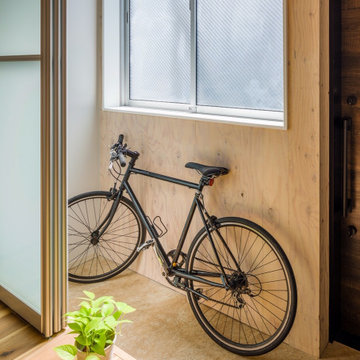
十条の家(ウロコ壁が特徴的な自然素材のリノベーション)
土間空間
株式会社小木野貴光アトリエ一級建築士建築士事務所
https://www.ogino-a.com/
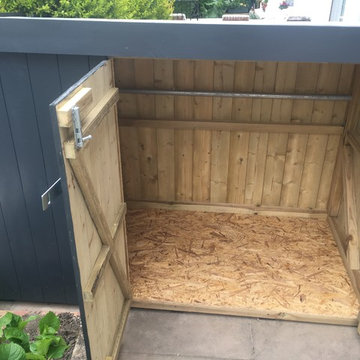
A variation of our "Classic" bike shed design. Instead of locating the doors centrally we offset them so they would open avoiding the flower bed.
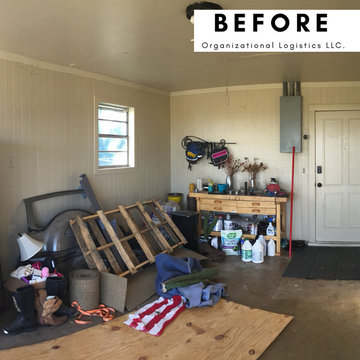
This carport is owned by a newly married couple. After buying their first home, getting married and changing jobs - they had little time to get organized.
They wanted a carport that was easy to park and walk into. They also wanted it to look tidy from the street view.
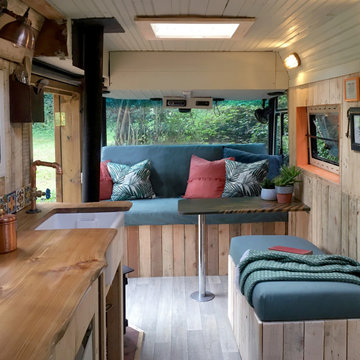
BBC2’s series”My Unique B&B” by Plimsoll Productions. I worked alongside Simon Parfitt, Ian Yansangy and owners George and Al to transform their rusty old van into a restful retreat in the beautiful Wye Valley.
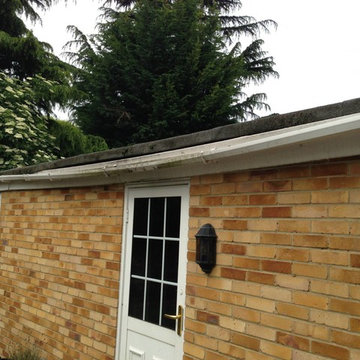
The fascia and guttering of this garage had collapsed. we renewed both of these items to ensure that no further damage was caused to the building.
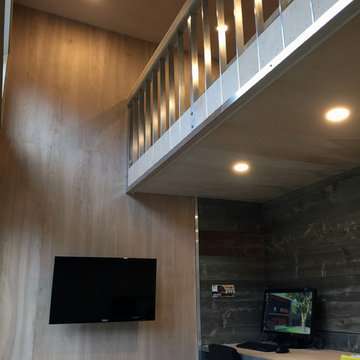
This backyard garden studio with a modern design provides a comfortable and stylish retreat for a home office, art studio, cottage bunkie or for backyard entertaining. The layout features two built in work stations, and a built-in sofa bench that can be used for reading, watching televisions or an afternoon nap. A second story loft provides space for storage, a kid's play area or a separate space for lounging. With a footprint just over 100 square feet, this studio makes efficient use of space while minimizing the footprint of the backyard and may be constructed without a permit in many jurisdictions (check your local building code).
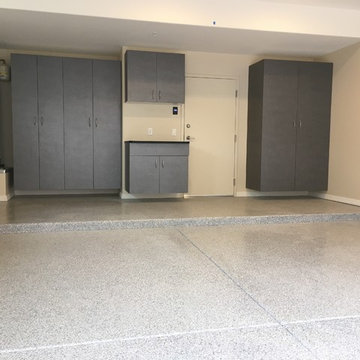
Here is a shot of the garage cabinets and flooring together. The cabinet on the left has a soft water loop that was cut out of the back of the cabinet the owner wanted to enclose it for a cleaner look.
248 Billeder af brun garage og skur
4
