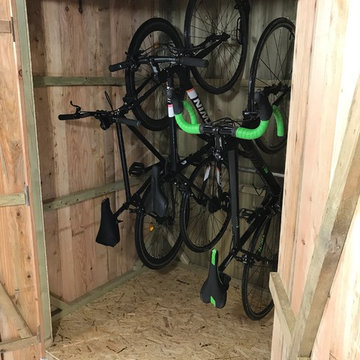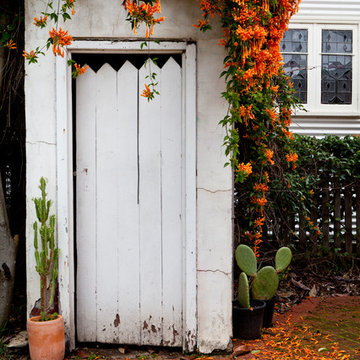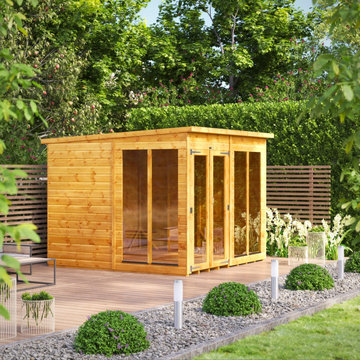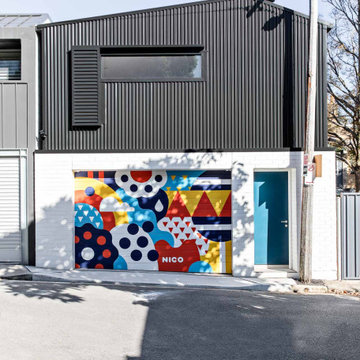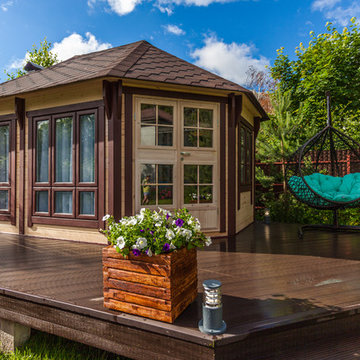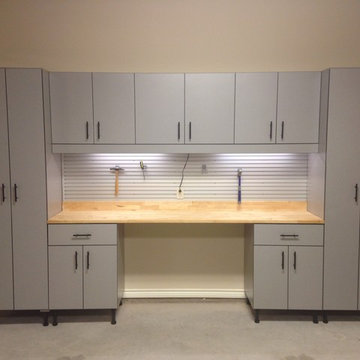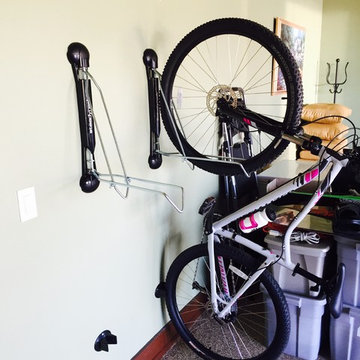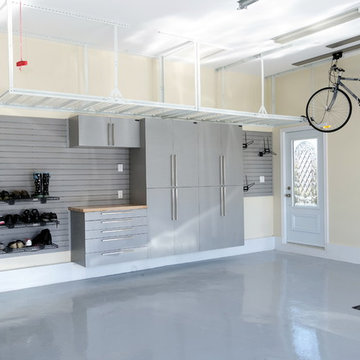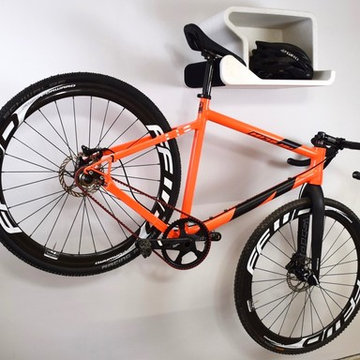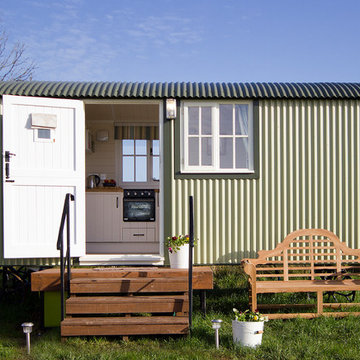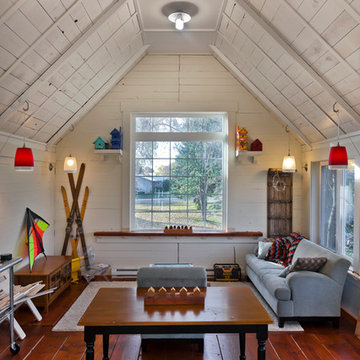1.550 Billeder af garage og skur
Sorteret efter:
Budget
Sorter efter:Populær i dag
1 - 20 af 1.550 billeder
Item 1 ud af 2
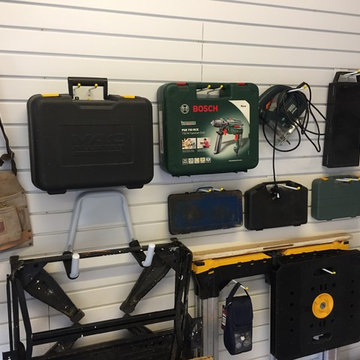
Garageflex
Mr N from West Sussex shares his thoughts:
"If you are reading this you are already on the Garageflex web site. If you like what you see and plan to go ahead, your first decision will be do I go for the full installation by the
guy’s at Garageflex or do I DIY.
I decided to go for the DIY route. Why: Firstly both my garages were full of useful items and boxes of items from when we moved into this house 16 years ago, (we had downsized), I had said at the time that after being in the house for 6 months we would clear out anything that could not find a place in the house. So 16 years on I would finally have a clear out.
What would go and what would stay I had no idea. The other reason being I am now fully retried so time rich. This would-be an interesting project.
But would I be able to get a result anything near like the pictures on the web site. So I decided to just do a bit each month learning as I progressed and sorting out what I would
keep and what units I needed from the range of units on offer at Garageflex.
Was it difficult: no, if you are capable of fixing battens to your garage wall, then you can do
this. Once you have the battens in place the flex panels are very easy to fix to the battens, just cut to the length and screw on to the battens (screws with white coated heads are provided). Make sure the base panel is level the rest just fit on top. You then just need to decide which units, you want to fix to the panels.
Am I pleased with the result yes,(see pictures) not maybe as good as the guys from Garageflex would have done, but I have got a lot of pleasure in doing it myself. The system is very flexible, easy to move sleeves and tool racks etc around if not in the right
place first time, very easy to clean and I trust you agree good to look at.
I am now about to start on garage two, and looking forward to working on that."
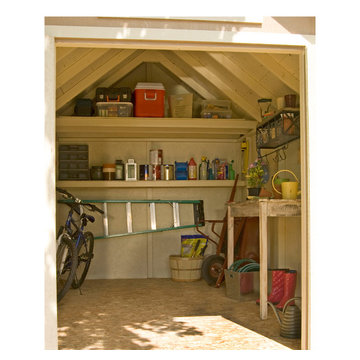
As families grow, the inevitable happens... You continue to get more stuff. Tools, equipment, collectibles and stuff that your significant other wants to get rid of keep adding up. Where does all that stuff go? Unless you live in a mansion, you end up running out of space. Sometimes even adding a shed is not enough. However, we sometimes underestimate the true storage potential of sheds. Did you know all that space by the rafters and back wall is the perfect spot for a loft? Just look at how much stuff you could store in an overhead storage loft. Storage lofts can add up to 40% more overhead storage space. When shopping for the right shed to grow with your family needs, consider adding a loft. It's an economical way of maximizing your sheds true potential.
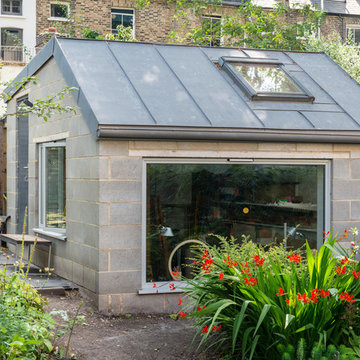
A garden workshop was an essential part of the brief for the customer to use as a studio, workshop and home office
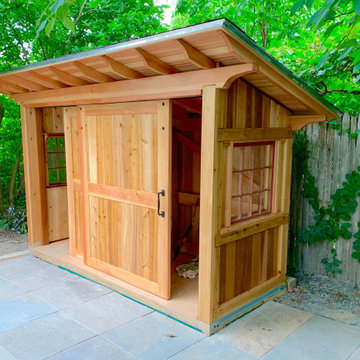
Concealed sliding doors (Fir & cedar), Fir headers and rafters, T&G cedar siding, bluestone threshold and pathway.
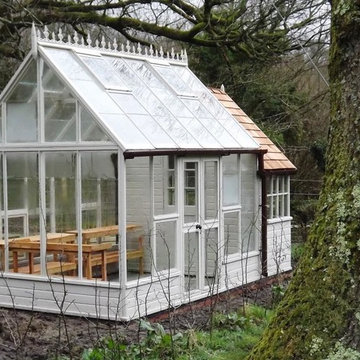
The site had been used as a spoil site whilst building work on the main house was undertaken. It was cleaned and rotovated before the concrete base and brick course was laid.
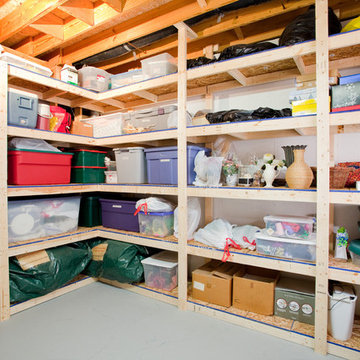
Basement storage solution that gives the necessary amount of organization for any homeowner.
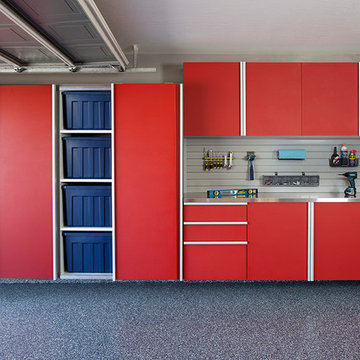
This is a garage that was done in Peoria, AZ. The cabinets are powdercoated red with sliding doors in this photo. The slatwall behind the bench is a gray pvc that will not rot or crack, the countertop is 8ft stainless steel. The handles are extruded aluminum. The floor is our Blue Ice 1/4" polyurea with a full chip broadcast. The floor takes two days to install and two to dry. The cabinets were a 1 day install.
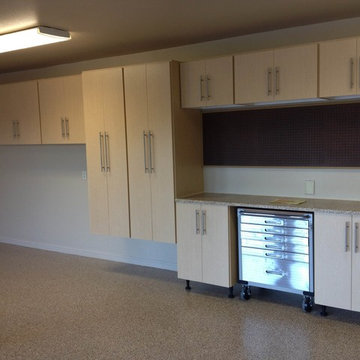
Garage cabinets are a great way to get things organized and stored without having to see the clutter
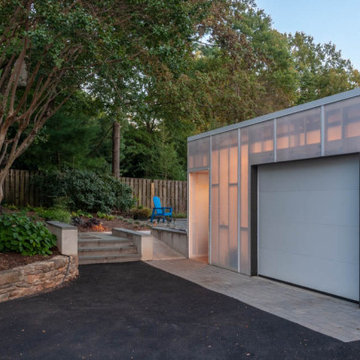
At night, interior lights transform the polycarbonate box into a lantern, providing a soft glow to illuminate the driveway and new patio.
1.550 Billeder af garage og skur
1
