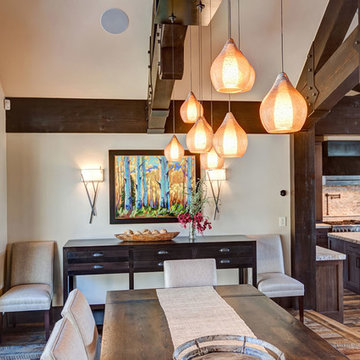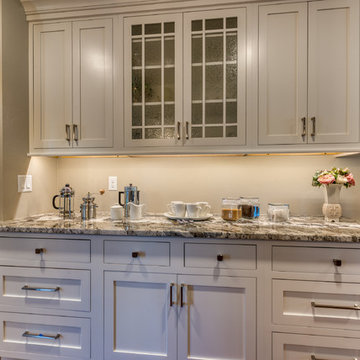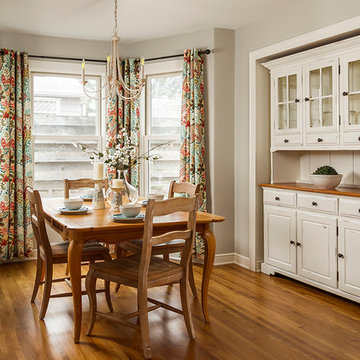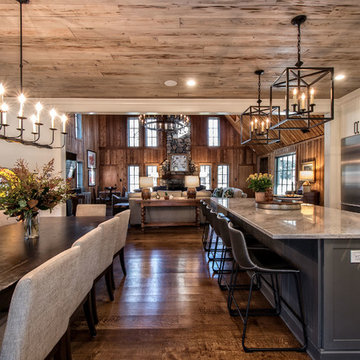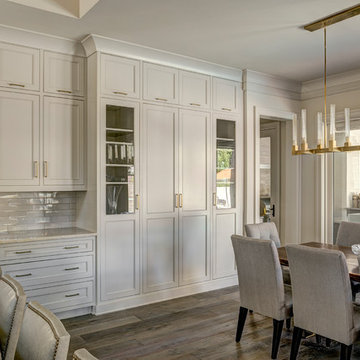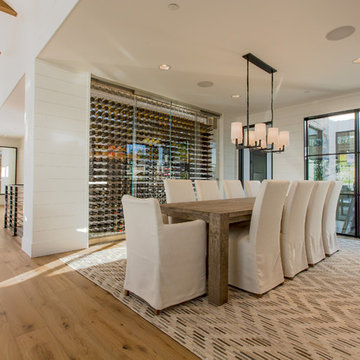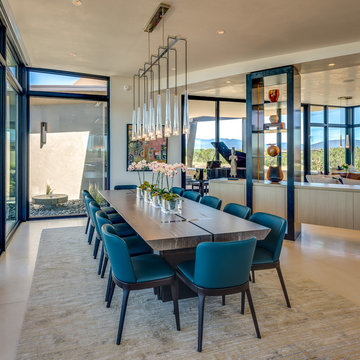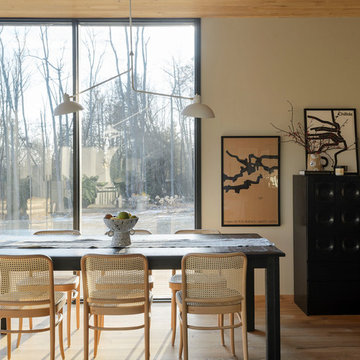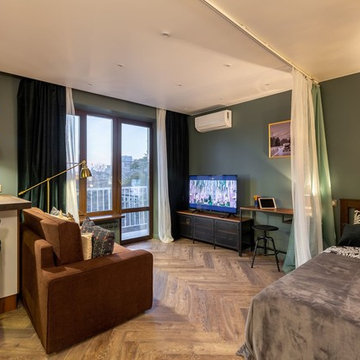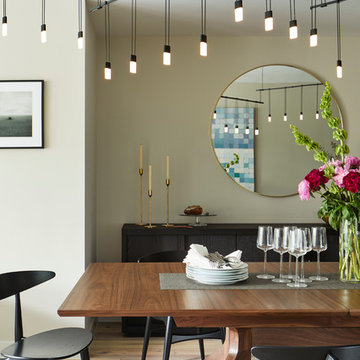343.597 Billeder af brun, grå spisestue
Sorteret efter:
Budget
Sorter efter:Populær i dag
101 - 120 af 343.597 billeder
Item 1 ud af 3

This homeowner moved all of her wonderful furniture and accessories from her previous home in Atlanta, and it all fit beautifully in her new home. However, she needed window treatments to complete the spaces. In the Sitting Area, we added linen drapery panels with a classic Greek Key decorative tape running along the leading edge. We also added pillows to the sofa and a geometric rug to ground the coffee table.
The homeowner did renovate the Kitchen when she purchased the home. It is a lovely classic white Kitchen so we added a punch of color in the bay area with our cornice boards. The oversized paisley pattern looks fabulous on the boards.
All of the spaces are open to each other; however, we did go a little more formal in the Dining Area. This classic damask pattern on a linen fabric works perfectly with Sherwin Williams' Balanced Beige (SW7037) on the walls. We added the subtle patterned rug under the dining table which complements the beautiful runner in the Entry.
In the Guest Bath, we added a faux flat valance in a fun medallion pattern.
And don't forget about your Laundry Room. Since we have to be in there, we might as well make it warm and inviting like the rest of our house. Love the embroidered floral pattern on this fabric!
Fabrics add warmth to any space and reinforce your color scheme. This was a great opportunity to complete this beautiful home. Enjoy!

Kitchen:
• Material – Plain Sawn White Oak
• Finish – Unfinished
• Door Style – #7 Shaker 1/4"
• Cabinet Construction – Inset
Kitchen Island/Hutch:
• Material – Painted Maple
• Finish – Black Horizon
• Door Style – Uppers: #28 Shaker 1/2"; Lowers: #50 3" Shaker 1/2"
• Cabinet Construction – Inset

In this open floor plan we defined the dining room by added faux wainscoting. Then painted it Sherwin Williams Dovetail. The ceilings are also low in this home so we added a semi flush mount instead of a chandelier here.
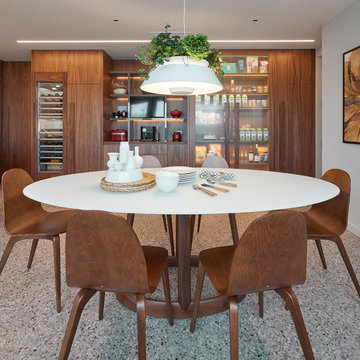
Reducimos y ordenamos los elementos para obtener un espacio más transitable, limpio y con las mismas funcionalidades. De esta manera, el gran atractivo de la cocina es la isla, junto a sus armarios de madera natural y gran tamaño.
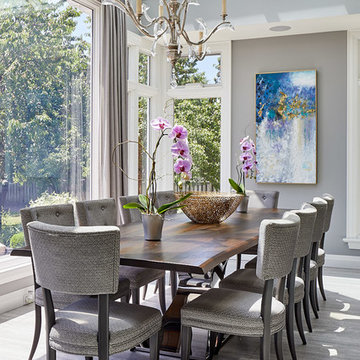
Our goal for this project was to transform this home from family-friendly to an empty nesters sanctuary. We opted for a sophisticated palette throughout the house, featuring blues, greys, taupes, and creams. The punches of colour and classic patterns created a warm environment without sacrificing sophistication.
Home located in Thornhill, Vaughan. Designed by Lumar Interiors who also serve Richmond Hill, Aurora, Nobleton, Newmarket, King City, Markham, Thornhill, York Region, and the Greater Toronto Area.
For more about Lumar Interiors, click here: https://www.lumarinteriors.com/
343.597 Billeder af brun, grå spisestue
6

