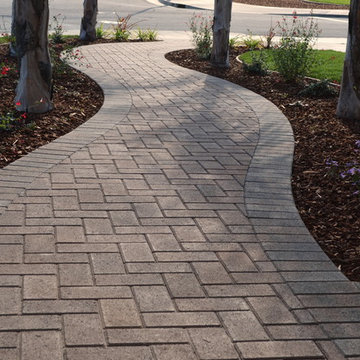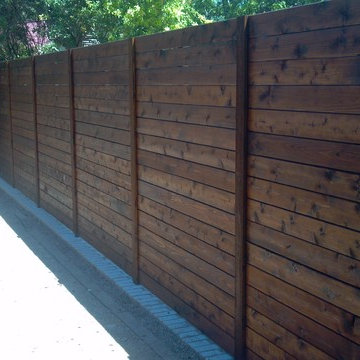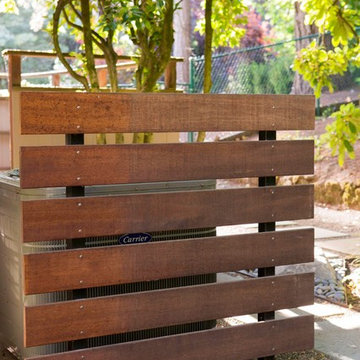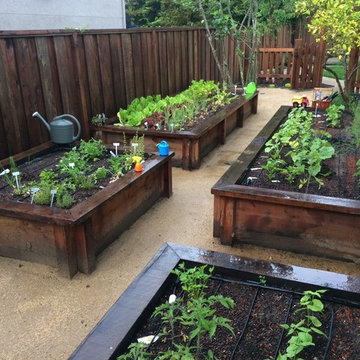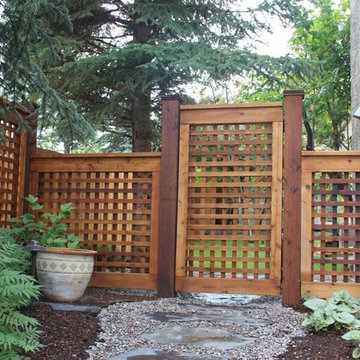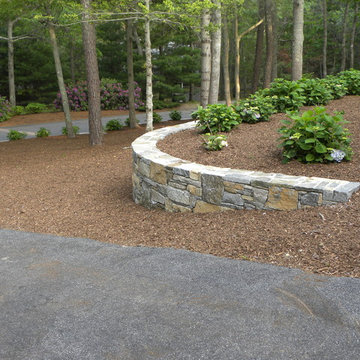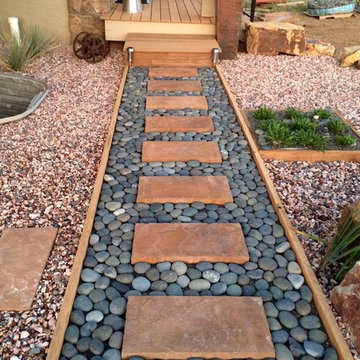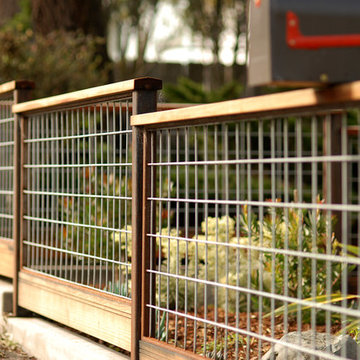3.853 Billeder af brun have
Sorteret efter:
Budget
Sorter efter:Populær i dag
1 - 20 af 3.853 billeder
Item 1 ud af 3
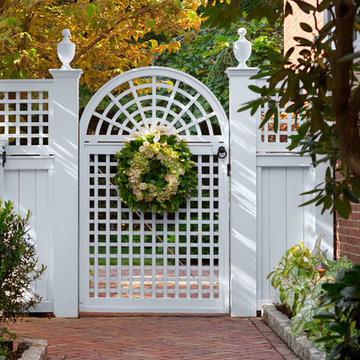
In the heart of the McIntyre Historic District, a Registered National Historic Landmark of Salem, you'll find an extraordinary array of fine residential period homes. Hidden behind many of these homes are lovely private garden spaces.
The recreation of this space began with the removal of a large wooden deck and staircase. In doing so, we visually extended and opened up the yard for an opportunity to create three distinct garden rooms. A graceful fieldstone and bluestone staircase leads you from the home onto a bluestone terrace large enough for entertaining. Two additional garden spaces provide intimate and quiet seating areas integrated in the herbaceous borders and plantings.
Photography: Anthony Crisafulli

Photography by Studio H Landscape Architecture. Post processing by Isabella Li.
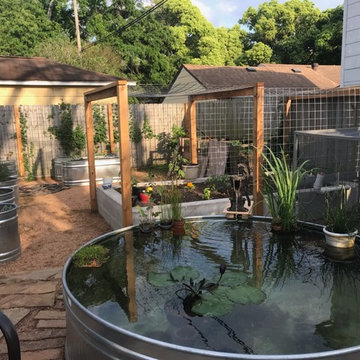
The clients finished the pond on their own with instructions provide by us using Pam Penicks blog post on how to!
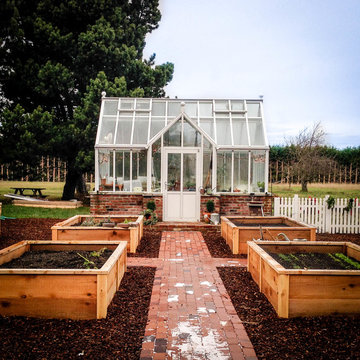
This 8x12 custom double glass greenhouse with vestibule is so inviting and offers a beautiful anchor to this Pacific Northwest garden.
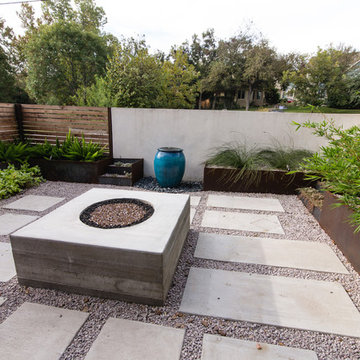
This duplex has a very modern aesthetic with focuses on clean lines and metal accents. However, the front courtyard was undeveloped and uninviting. We worked with the client to tie the courtyard and the property together by adding clean, monochromatic details with a heavy focus on texture.
The main goal of this project was to add a low-maintenance outdoor living space that was an extension of the home. The small space and harsh sun exposure limited the plant pallet, but we were able to use lush plant material to maximize the space. A monochromatic pallet makes for a perfect backdrop for focal points and key pieces. The circular fire-pit was used to break up the 90 degree angles of the space, and also played off the round pottery.
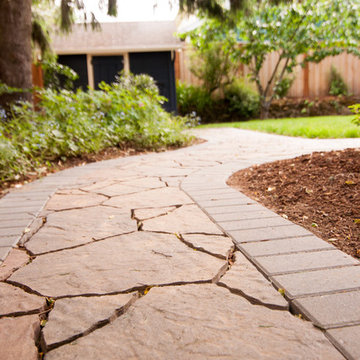
A tight outdoor space was transformed into a natural backyard oasis. The multi-tiered deck leads onto a natural flagstone pathway with paver edging. The path opens into a circular fire pit tucked into the edge of the garden, enclosed with purple-leafed redbud trees and anchored with a mature fig tree. Dry stacked stone creates the curved bench, which also retains the elevated garden bed that wraps the fire circle. The natural cedar fence encloses the space and the custom gate becomes a garden feature of its own with a stained glass window.
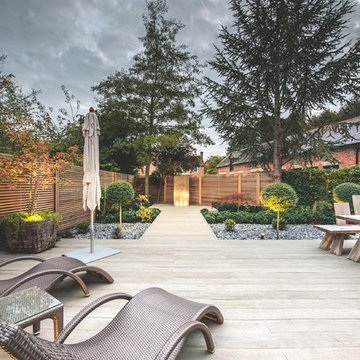
Modern courtyard garden for a barn conversion designed by Jo Alderson Phillips @ Joanne Alderson Design, Built by Tom & the team at TS Landscapes & photographed by James Wilson @ JAW Photography
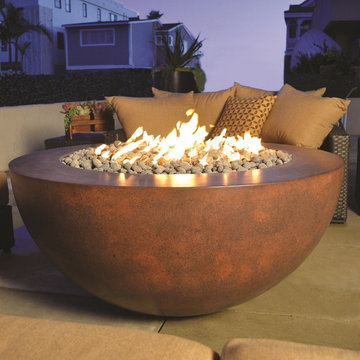
Creating an outdoor space you can enjoy year round day and night. This Legacy Round Fir Bowl is made from GFRC, so it's fairly lightweight.
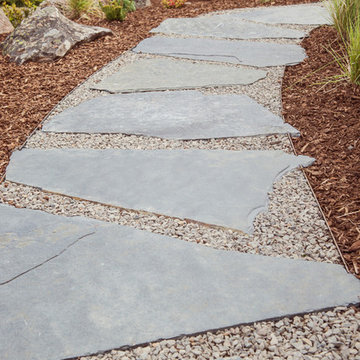
Iron Mountain flagstone + gravel walkway with steel edging and moss boulders.
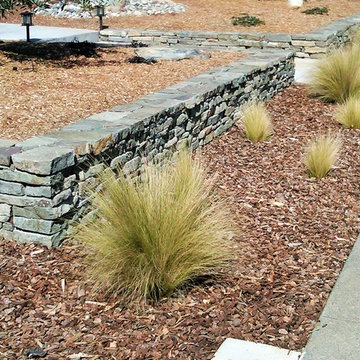
New front yard landscape with terraced stone walls, boulders, plantings and concrete walkway
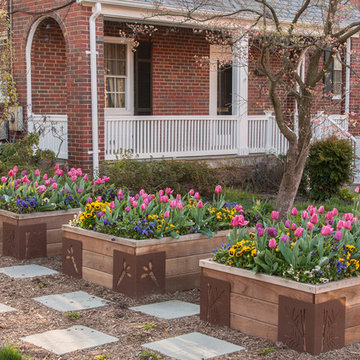
Tulips and pansies provide early spring color to raised bed containers constructed with M-Brace brackets for added interest. In the summer, the owner plants two of the beds with vegetables (all of the sun on the property is in the front yard).
©Melissa Clark Photography. All rights reserved.
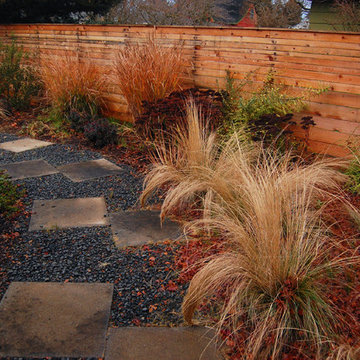
The horizontal cedar fence was installed with a staggered pattern without any repeating seams. This makes for a more difficult installation than a typical panel fence, but the results speak for itself: continuous uninterrupted lines. Photo: James Wilson
3.853 Billeder af brun have
1
