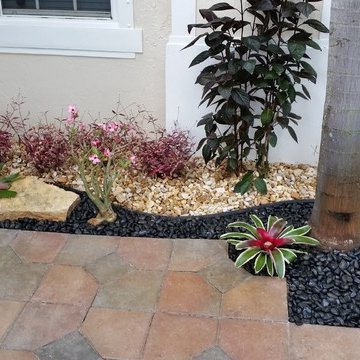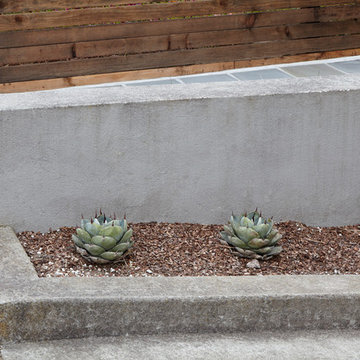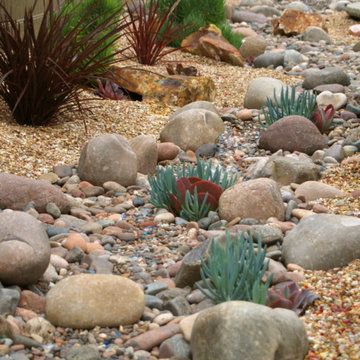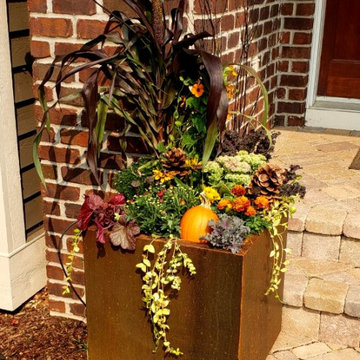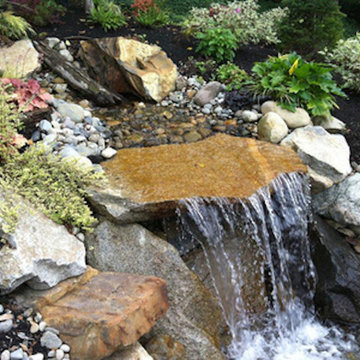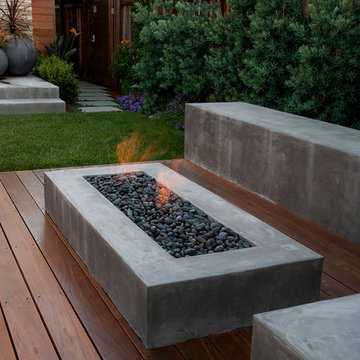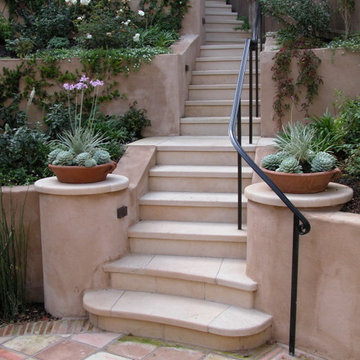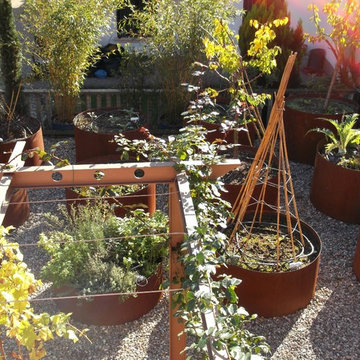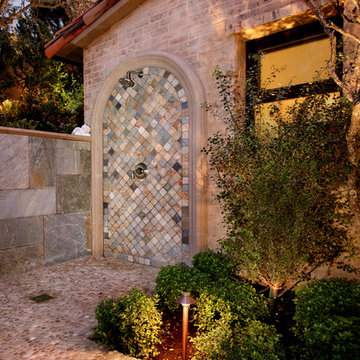4.300 Billeder af brun have
Sorteret efter:
Budget
Sorter efter:Populær i dag
141 - 160 af 4.300 billeder
Item 1 ud af 3
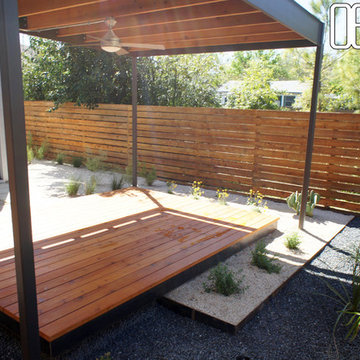
OES | pergola, steel-edged Texas basalt and crushed limestone with native plants, and decking
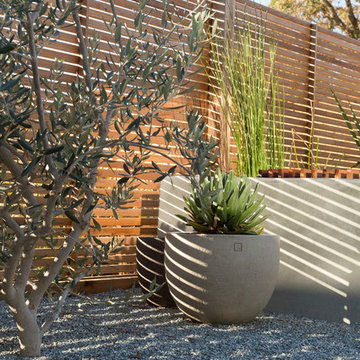
Eichler in Marinwood - At the larger scale of the property existed a desire to soften and deepen the engagement between the house and the street frontage. As such, the landscaping palette consists of textures chosen for subtlety and granularity. Spaces are layered by way of planting, diaphanous fencing and lighting. The interior engages the front of the house by the insertion of a floor to ceiling glazing at the dining room.
Jog-in path from street to house maintains a sense of privacy and sequential unveiling of interior/private spaces. This non-atrium model is invested with the best aspects of the iconic eichler configuration without compromise to the sense of order and orientation.
photo: scott hargis
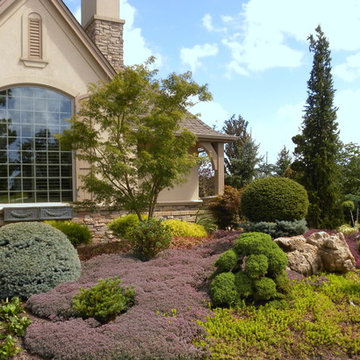
Enjoy this picture taken a year after installation. Notice the growth & fullness of the landscaping. A mix of landscaping helps create color and interest throughout all four seasons.
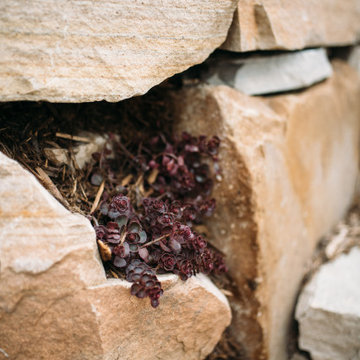
'Dragon's Blood' sedum is nested among the slab buff sandstone steps. Small openings and cracks in boulders or along hardscape joints, provides 'micro-climates' for plants to thrive. The warmth trapped in the dense sandstone provides an advantage to a plant trying to survive Colorado's capricious weather throughout the year.
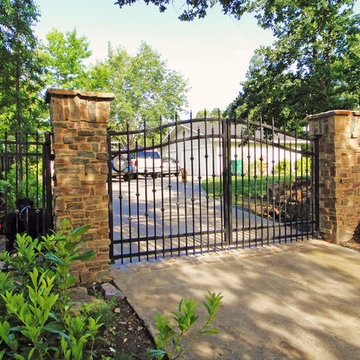
Alder Group, Pool and Landscape Co, designed and constructed this beautiful garden with a flowing lawn and stone retainingwalls in Walnut Creek, CA. Here is showing natural stone columns supporting wought iron entrance gates.
Landscape architect in Walnut Creek, Ca
Landscape design in Walnut Creek, Ca
Landscape contractor in Walnut Creek, Ca
Swimming pool contractor in Walnut Creek, Ca
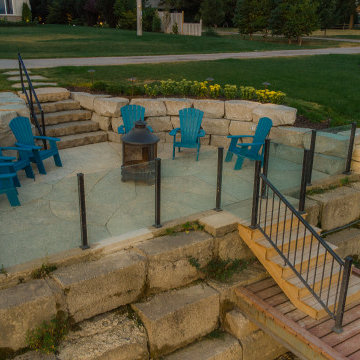
A stylish lakefront patio. Gather around the firepit everyone! Sunken down from the surrounding landscape, this space is very private. The glass panels offer protection for the wind coming off the lake. The armourstone and the natural flagstone give this space a Muskoka feel!
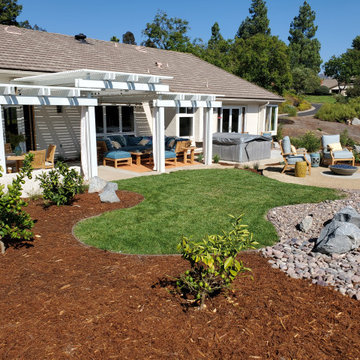
This property was covered with pink rock when our client called us. In an effort to be gentle on the environment, and to save money, the client took our suggestion to work with what they had by incorporating more contrasting rock to bring the property together in a cohesive design. The clients are active birders and wanted to grow their own food including vegetables and fruits. We worked with interior designer, Nikki Klugh, to select gorgeous furniture to compliment the design.
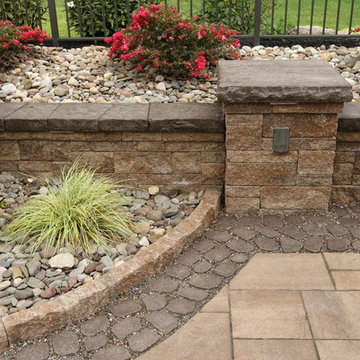
This backyard paradise began with a muddy site, with all the grading sloping directly to the proposed poolside patio. The design for this outdoor living area would need to incorporate many challenges:
* The grading issues would be corrected with retaining walls, which would create a warm yet expansive area and provide additional seating.
* The pillars would require careful notching to insert the hardware for the pool gate.
* The patio would need to incorporate stormwater storage underneath.
* The edge of the poolside patio would require stabilization to prevent future settlement adjacent to the concrete pool deck.
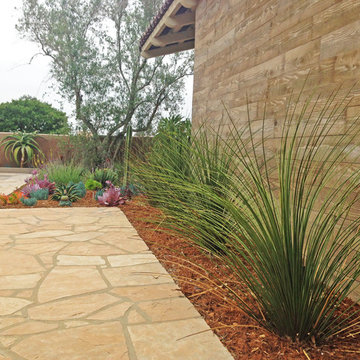
Vibrant Succulents: With thousands of succulents and cacti to choose from, selection is about color, texture, and dimension.
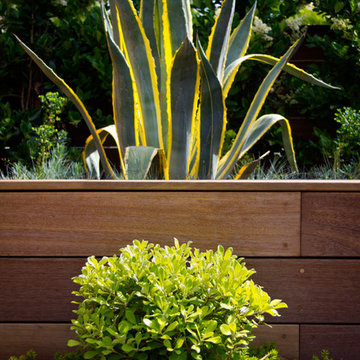
Complete front yard and backyard remodel by Studio H2o.
From a gravel yard, to a space of relaxation and privacy. Utilizing drought tolerant plants and low maintenance features.
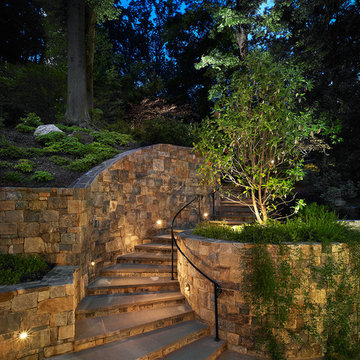
Photos © Anice HoachlanderOur client was drawn to the property in Wesley Heights as it was in an established neighborhood of stately homes, on a quiet street with views of park. They wanted a traditional home for their young family with great entertaining spaces that took full advantage of the site.
The site was the challenge. The natural grade of the site was far from traditional. The natural grade at the rear of the property was about thirty feet above the street level. Large mature trees provided shade and needed to be preserved.
The solution was sectional. The first floor level was elevated from the street by 12 feet, with French doors facing the park. We created a courtyard at the first floor level that provide an outdoor entertaining space, with French doors that open the home to the courtyard.. By elevating the first floor level, we were able to allow on-grade parking and a private direct entrance to the lower level pub "Mulligans". An arched passage affords access to the courtyard from a shared driveway with the neighboring homes, while the stone fountain provides a focus.
A sweeping stone stair anchors one of the existing mature trees that was preserved and leads to the elevated rear garden. The second floor master suite opens to a sitting porch at the level of the upper garden, providing the third level of outdoor space that can be used for the children to play.
The home's traditional language is in context with its neighbors, while the design allows each of the three primary levels of the home to relate directly to the outside.
Builder: Peterson & Collins, Inc
Photos © Anice Hoachlander
4.300 Billeder af brun have
8
