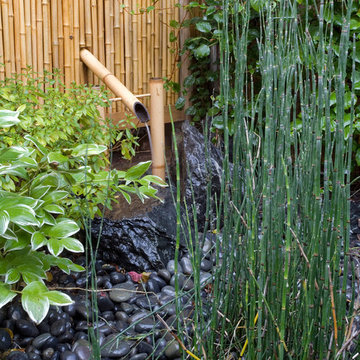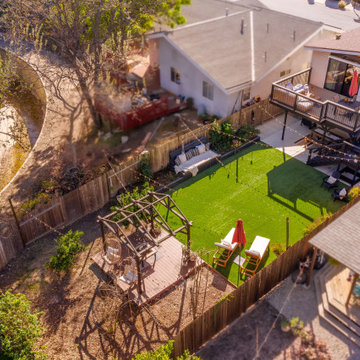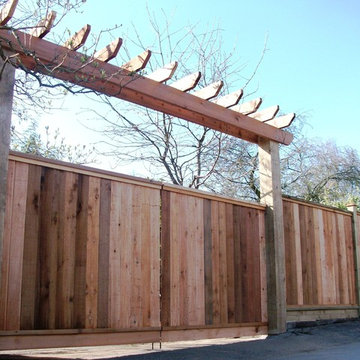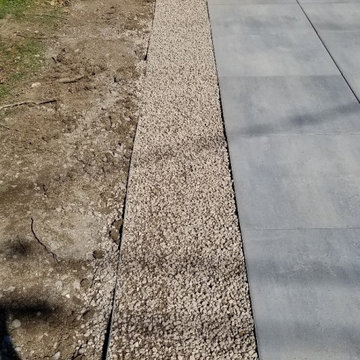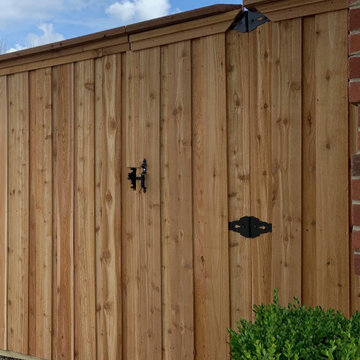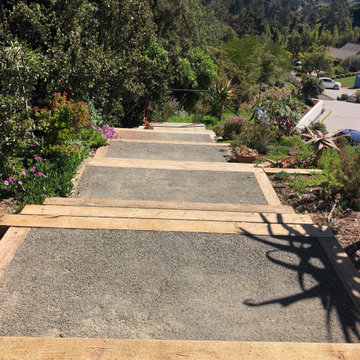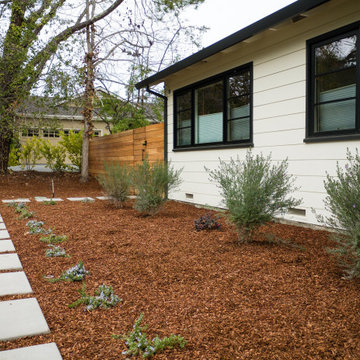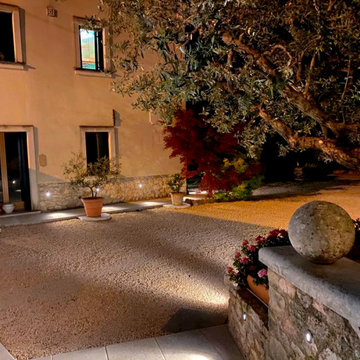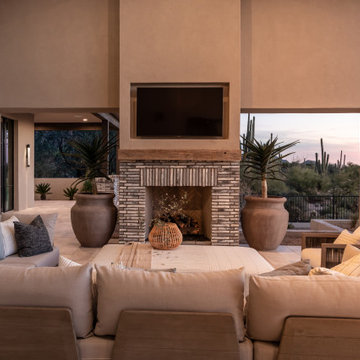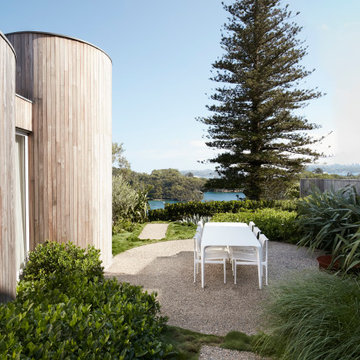1.100 Billeder af brun have
Sorteret efter:
Budget
Sorter efter:Populær i dag
121 - 140 af 1.100 billeder
Item 1 ud af 3
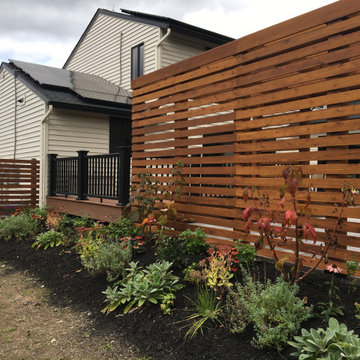
Nearly completed, we have been working on this project for a year now and just finishing up with laying of sod (lawn), and repaving the driveway.
The heated walkway and stoop are working and ready for the winter months.
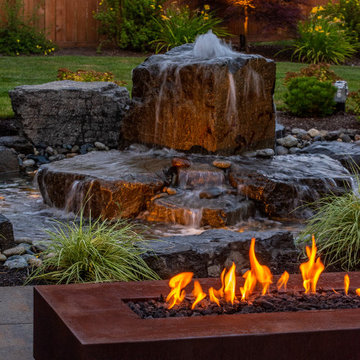
This couple wanted to get the most out of their small, suburban backyard by implementing an adult design separate from the kids' area, but within its view. Our team designed a courtyard-like feel to make the space feel larger and to provide easy access to the shed/office space. The delicate water feature and fire pit are the perfect elements to provide a resort feel.
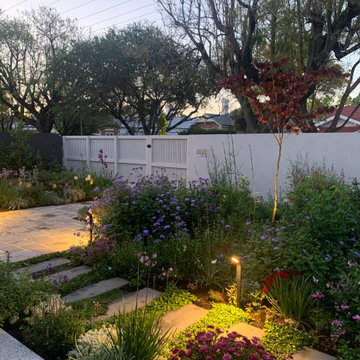
MALVERN | WATTLE HOUSE
Front garden Design | Stone Masonry Restoration | Colour selection
The client brief was to design a new fence and entrance including garden, restoration of the façade including verandah of this old beauty. This gorgeous 115 year old, villa required extensive renovation to the façade, timberwork and verandah.
Withing this design our client wanted a new, very generous entrance where she could greet her broad circle of friends and family.
Our client requested a modern take on the ‘old’ and she wanted every plant she has ever loved, in her new garden, as this was to be her last move. Jill is an avid gardener at age 82, she maintains her own garden and each plant has special memories and she wanted a garden that represented her many gardens in the past, plants from friends and plants that prompted wonderful stories. In fact, a true ‘memory garden’.
The garden is peppered with deciduous trees, perennial plants that give texture and interest, annuals and plants that flower throughout the seasons.
We were given free rein to select colours and finishes for the colour palette and hardscaping. However, one constraint was that Jill wanted to retain the terrazzo on the front verandah. Whilst on a site visit we found the original slate from the verandah in the back garden holding up the raised vegetable garden. We re-purposed this and used them as steppers in the front garden.
To enhance the design and to encourage bees and birds into the garden we included a spun copper dish from Mallee Design.
A garden that we have had the very great pleasure to design and bring to life.
Residential | Building Design
Completed | 2020
Building Designer Nick Apps, Catnik Design Studio
Landscape Designer Cathy Apps, Catnik Design Studio
Construction | Catnik Design Studio
Lighting | LED Outdoors_Architectural
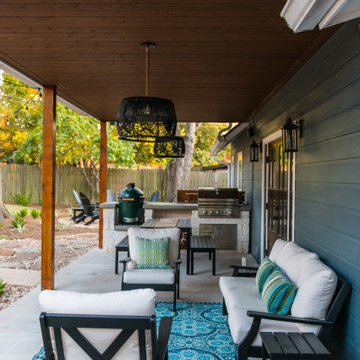
These homeowners were looking to up their hosting game by modernizing their property to create the ultimate entertainment space. A custom outdoor kitchen was added with a top of the line Delta Heat grill and a special nook for a Big Green Egg. Flagstone was added to create asymmetrical walkways throughout the yard that extended into a ring around the fire pit. Four rectangular trellises were added along the fence and shed, with an all metal pergola located at the back of the pool. This unique structure immediately draws the eye and adds a playful, artistic element to the rest of the space. The use of various sized rocks, gravel, and flagstone give a rough texture that creates a symbiosis with the metalwork. Silver Falls Dichondra creates a beautiful contrast to the rocks and can be found all over the property along with various other grasses, ferns, and agave. A large area of gravel rests on the side of the house, giving the client room to park a recreational vehicle. In front, a privacy fence was added along one of the property lines, leading into a drought resistant, eco-friendly section of yard. This fence, coupled with a giant boulder, doubles as a safety precaution in case drivers miss the turn and run into their lawn. This updated landscaping adds an effortless flow for guests to move from the front yard to the back while creating a very open, welcoming feel to all who enter.
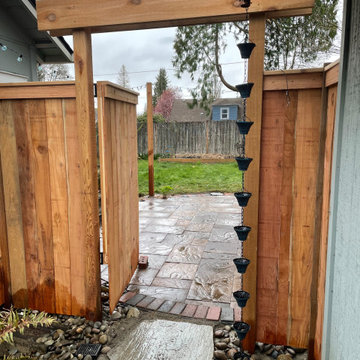
Provided a new fence for privacy from the street with an arbor for a focal point. Phase II the owner will add wood burning art to the arbor beams. The rain chain replaces a standard downspout for a customized look.
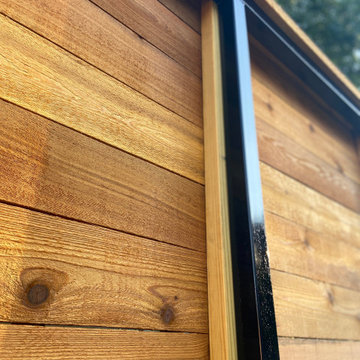
This client wanted help with the HOA process, and we were happy to help. Making all of the decisions that were both aesthetically pleasing to the family and HOA compliant took a bit, but thanks to the client's patience, we finalized every little detail and started construction.
After demolishing their pre-existing wrought iron, which was much smaller than the linear footage for the future fence, we constructed a light, beautiful horizontal-board fence with a solar panel powered automatic gate to boot. As one of the only horizontal fences in the neighborhood, we're proud of the appeal that it adds to the area.
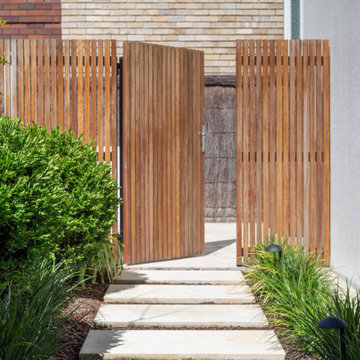
This pocket-sized garden in Sydney's North Shore was designed to exploit it's expansive harbourside view whilst incorporating a swimming pool, intimate entertaining terrace and lawn.
A combination of sandstone paving and native hardwood used across screens, gates and balustrades, were softened with lush foliage to complete this luxurious and contemporary garden space.
In 2019 this North Sydney project by Joanne Green Landscape & Interior was awarded GOLD in Residential Construction $300,000 - $600,000 from The Landscape Association.

New landscape remodel, include concrete, lighting, outdoor living space and drought resistant planting.
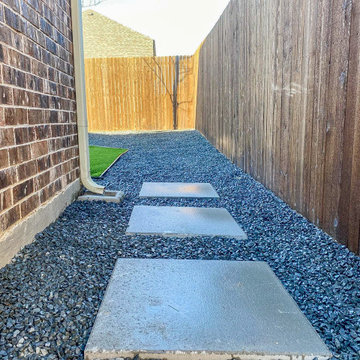
Removal of existing sod and landscape. Design new minimal contemporary landscape using rock and artificial turf. Low water and low maintenance design.
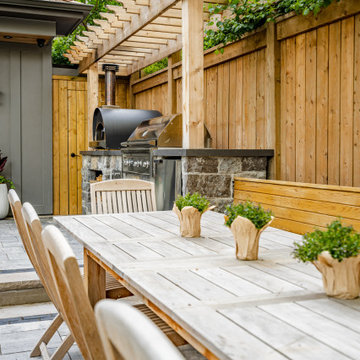
This landscape of this transitional dwelling aims to compliment the architecture while providing an outdoor space for high end living and entertainment. The outdoor kitchen, hot tub, tiered gardens, living and dining areas as well as a formal lawn provide ample space for enjoyment year round.
Photographs courtesy of The Richards Group.
1.100 Billeder af brun have
7
