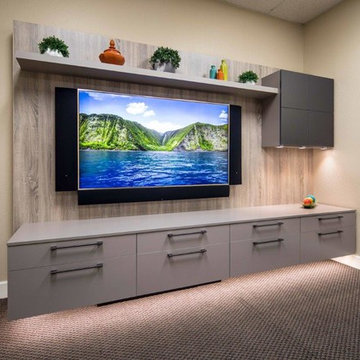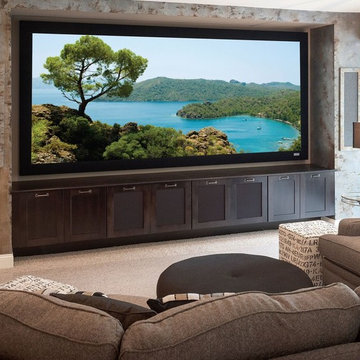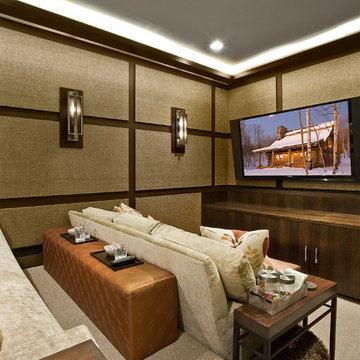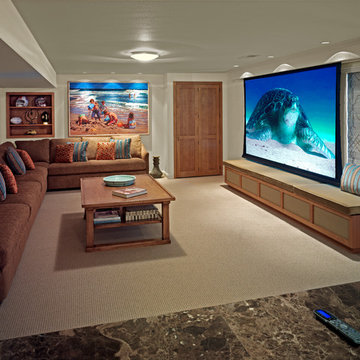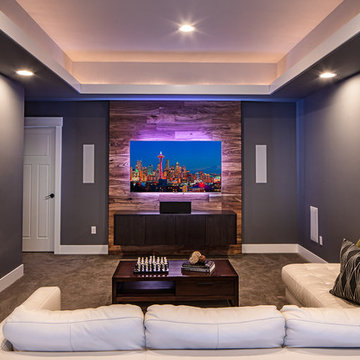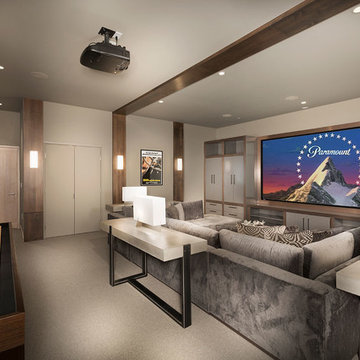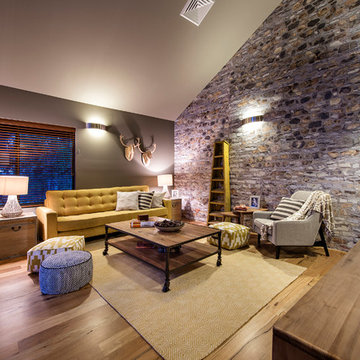1.157 Billeder af brun hjemmebiograf med et væghængt TV
Sorteret efter:
Budget
Sorter efter:Populær i dag
121 - 140 af 1.157 billeder
Item 1 ud af 3
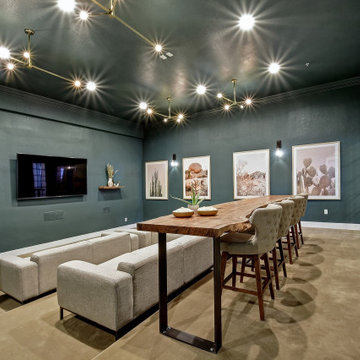
Remodeled old theater with typical seating into a living room style theatre for a clubhouse. 170" long pecan slab table and desert themed artwork and colors.
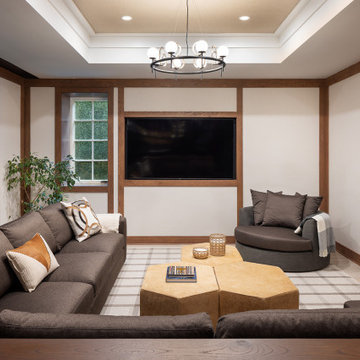
Our Long Island studio used a bright, neutral palette to create a cohesive ambiance in this beautiful lower level designed for play and entertainment. We used wallpapers, tiles, rugs, wooden accents, soft furnishings, and creative lighting to make it a fun, livable, sophisticated entertainment space for the whole family. The multifunctional space has a golf simulator and pool table, a wine room and home bar, and televisions at every site line, making it THE favorite hangout spot in this home.
---Project designed by Long Island interior design studio Annette Jaffe Interiors. They serve Long Island including the Hamptons, as well as NYC, the tri-state area, and Boca Raton, FL.
For more about Annette Jaffe Interiors, click here:
https://annettejaffeinteriors.com/
To learn more about this project, click here:
https://www.annettejaffeinteriors.com/residential-portfolio/manhasset-luxury-basement-interior-design/
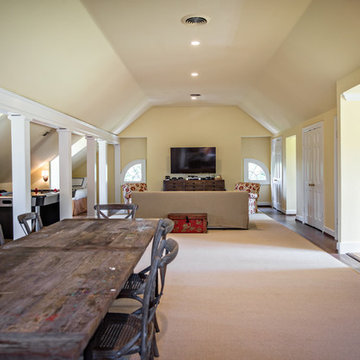
This 1920's classic Belle Meade Home was beautifully renovated. Architectural design by Ridley Wills of Wills Company and Interiors by New York based Brockschmidt & Coleman LLC.
Wiff Harmer Photography
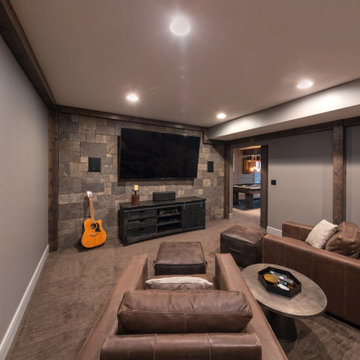
Friends and neighbors of an owner of Four Elements asked for help in redesigning certain elements of the interior of their newer home on the main floor and basement to better reflect their tastes and wants (contemporary on the main floor with a more cozy rustic feel in the basement). They wanted to update the look of their living room, hallway desk area, and stairway to the basement. They also wanted to create a 'Game of Thrones' themed media room, update the look of their entire basement living area, add a scotch bar/seating nook, and create a new gym with a glass wall. New fireplace areas were created upstairs and downstairs with new bulkheads, new tile & brick facades, along with custom cabinets. A beautiful stained shiplap ceiling was added to the living room. Custom wall paneling was installed to areas on the main floor, stairway, and basement. Wood beams and posts were milled & installed downstairs, and a custom castle-styled barn door was created for the entry into the new medieval styled media room. A gym was built with a glass wall facing the basement living area. Floating shelves with accent lighting were installed throughout - check out the scotch tasting nook! The entire home was also repainted with modern but warm colors. This project turned out beautiful!
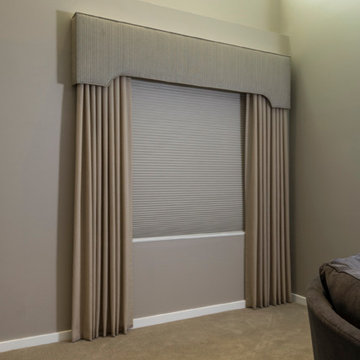
Bella B Home designed this Cornice Movie Theater Style Window Treatment with custom fabric! Behind this window, is a very small window with an opening to underground exit for fire emergencies! We covered it up to make it look pretty, but it is functional if ever needed! the
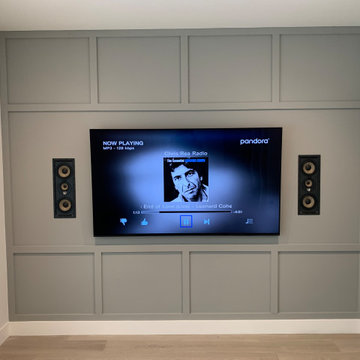
The wall was redesigned to fit an 85 inch Tv and full Focal Atmos Surround Sound
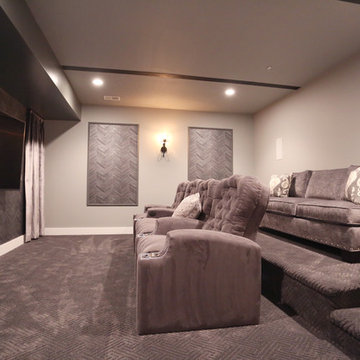
PHOTO CREDIT ... INTERIOR DESIGN BY: Pierre Jean-Baptiste Interiors, Ltd. © All rights reserved SOURCE GUIDE ROOM ITEMS Sofa:Paul Robert Vaughn 671-3860-80 | Theater Chairs: by Pierreji.com | Wallpaper: Phillip Jeffries 8202 | Carpeting: Shaw floors Coatbridge 00551 | Theater Platform: Custom by Pierreji.com | Wall Paint: Sherwin Williams SW 7066 | Soffit Wall Paint: Sherwin Williams SW 7068 | Wall Sconces: Justice Design Group MSH-8911 | Ceiling Strips: Reclaimed Pine by Pierreji.com | Curtains: Custom velvet fabricated by Pierreji.com | TV: Samsung 74” curved QN75Q8CAMFXZA | Wall Molding: Smoot Lumber Ogee 11/16” |
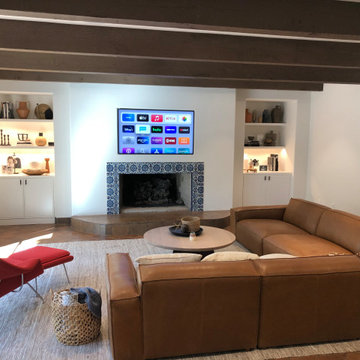
Home Theater systems with a 65inch TV that has been recessed in the wall. This Theater has a 7.1.2 Dolby Atmos Surround Sound system. All the speakers are in-wall and in-ceiling for maximum performance with minimal visibility.
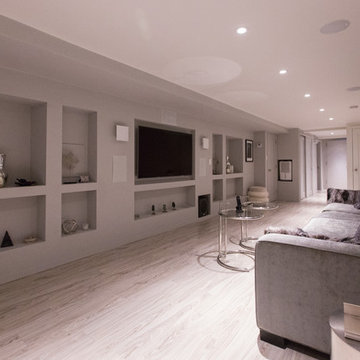
basement modern home theater.
Dreams come true, modern man cave or nice and worm family home theater, multi-use
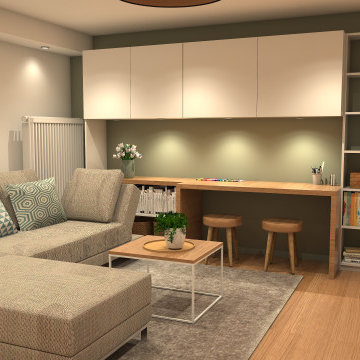
Im Hobbyraum sollten folgende Funktionen vereint werden: Kinobereich bzw. Fernsehbereich, Übernachtungsmöglichkeit für 4 Personen, Bastel- und Schreibecke, Stauraum
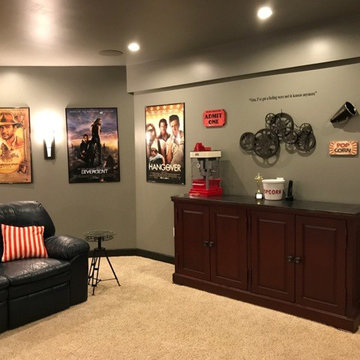
Looking for creative ideas, this family needed a space to use for entertaining and spend quality time together in. Starting out as a kids playroom, we worked with them to develop ideas to add function, organization, and most importantly, a fun space for the whole family to enjoy. The idea of a movie room was the perfect choice! We worked with a local AV company to add a large flatscreen TV, hidden/ integrated surround sound, and a control room in the closet. We also added new light fixtures, paint, custom window treatments, all with the inspiration to make the space feel like an old movie theater. We reused their existing furniture from their finished basement and added décor items and a convenient popcorn/candy bar. The custom designed closet created a space for movies, blankets/ pillows, games, and also house the controls for their entertainment center.
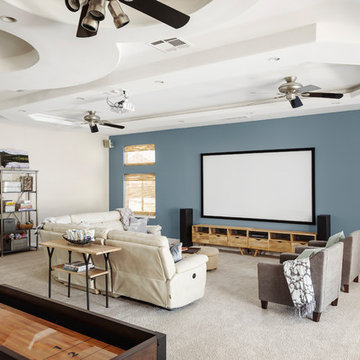
We worked on a complete remodel of this home. We modified the entire floor plan as well as stripped the home down to drywall and wood studs. All finishes are new, including a brand new kitchen that was the previous living room.
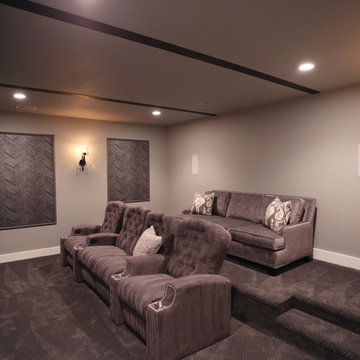
PHOTO CREDIT ... INTERIOR DESIGN BY: Pierre Jean-Baptiste Interiors, Ltd. © All rights reserved SOURCE GUIDE ROOM ITEMS Sofa:Paul Robert Vaughn 671-3860-80 | Theater Chairs: by Pierreji.com | Wallpaper: Phillip Jeffries 8202 | Carpeting: Shaw floors Coatbridge 00551 | Theater Platform: Custom by Pierreji.com | Wall Paint: Sherwin Williams SW 7066 | Soffit Wall Paint: Sherwin Williams SW 7068 | Wall Sconces: Justice Design Group MSH-8911 | Ceiling Strips: Reclaimed Pine by Pierreji.com | Curtains: Custom velvet fabricated by Pierreji.com | TV: Samsung 74” curved QN75Q8CAMFXZA | Wall Molding: Smoot Lumber Ogee 11/16” |
1.157 Billeder af brun hjemmebiograf med et væghængt TV
7
