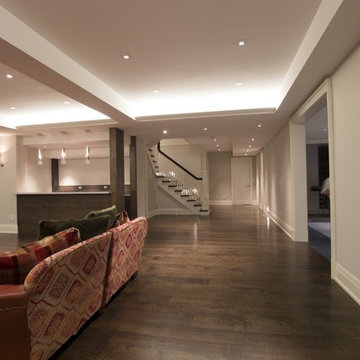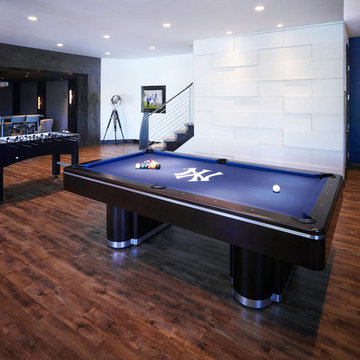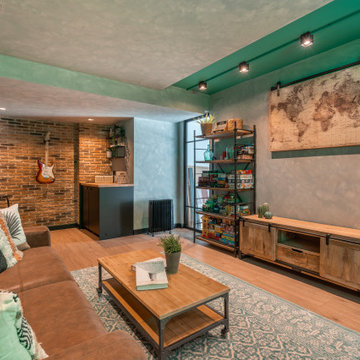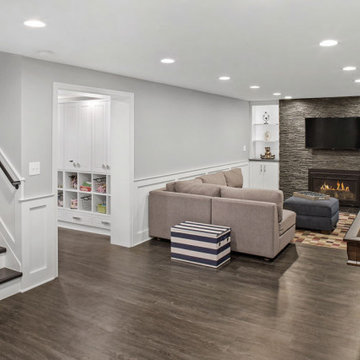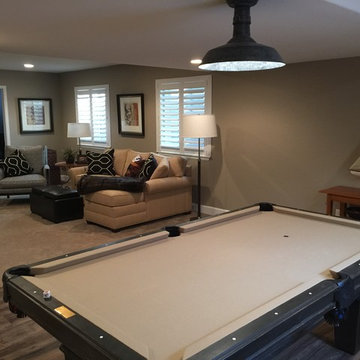298 Billeder af brun kælder med spilleværelse
Sorteret efter:
Budget
Sorter efter:Populær i dag
41 - 60 af 298 billeder
Item 1 ud af 3

Open basement entertainment center and game area. Concrete floors (heated) and a live edge wood bar drink ledge overlooking the sunken theatre room.

It's a great time to finally start that reclaimed wood accent wall you've always wanted. Our Reclaimed Distillery Wood Wall Planks are in stock and ready to ship! Factory direct sales and shipping anywhere in the U.S.
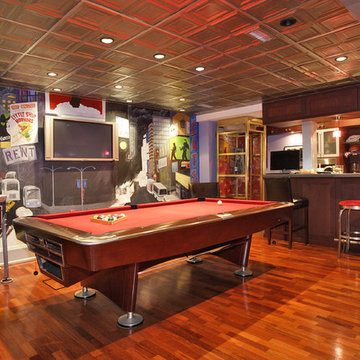
This basement nods to the family's love for NYC entertainment with a custom painted mural replicating the Theater District. The retro inspired decor creates a fun and unique space for family game night or entertaining.
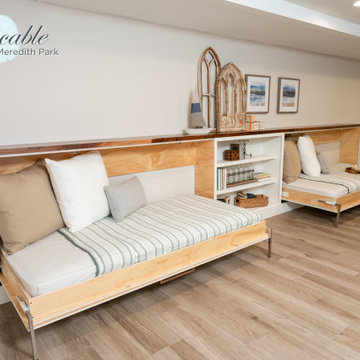
This gaming area in the basement doubles as a guest space with custom murphy bed pull downs. When the murphy beds are up they blend into the custom white wainscoting in the space and serve as a "drink shelf" for entertaining.
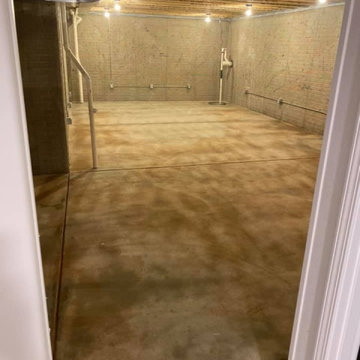
Basement Arcade/Gameroom custom Epoxy floors with custom glitter mix and splatter UV paint walls.
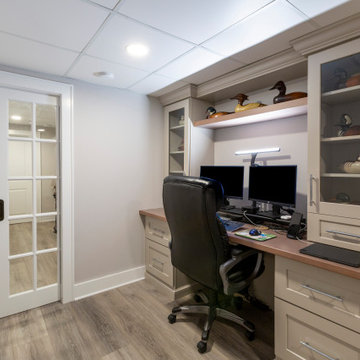
Traditional Morris Plains home gets a total basement makeover with a home gym, home office and family mudroom. Barn Doors add a rustic but traditional touch to their basement storage space.
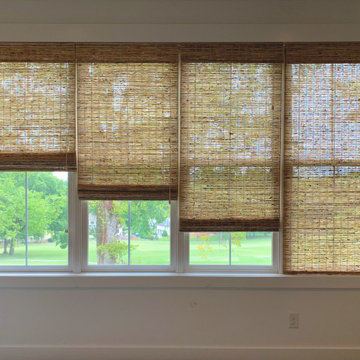
Custom Roman Style Woven Shades | Fabric: Beachfront Thatch | Crafted & Designed by Acadia Shutters
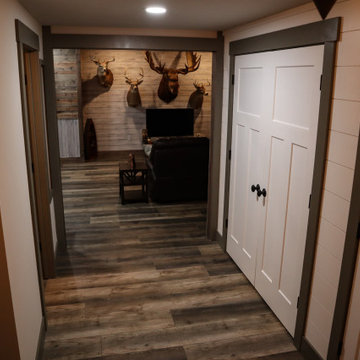
Two large closets were added to the entry area to the family room. Double 5-0 swing doors with painted 1x6 wood Craftsman Style trim.
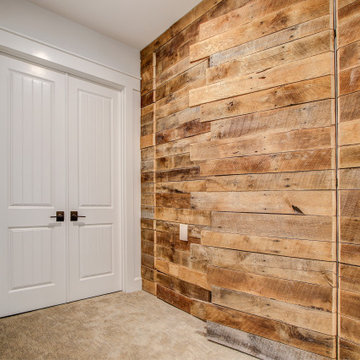
This stunning custom home in Clarksburg, MD serves as both Home and Corporate Office for Ambition Custom Homes. Nestled on 5 acres in Clarksburg, Maryland, this new home features unique privacy and beautiful year round views of Little Bennett Regional Park. This spectacular, true Modern Farmhouse features large windows, natural stone and rough hewn beams throughout.
Special features of this 10,000+ square foot home include an open floorplan on the first floor; a first floor Master Suite with Balcony and His/Hers Walk-in Closets and Spa Bath; a spacious gourmet kitchen with oversized butler pantry and large banquette eat in breakfast area; a large four-season screened-in porch which connects to an outdoor BBQ & Outdoor Kitchen area. The Lower Level boasts a separate entrance, reception area and offices for Ambition Custom Homes; and for the family provides ample room for entertaining, exercise and family activities including a game room, pottery room and sauna. The Second Floor Level has three en-suite Bedrooms with views overlooking the 1st Floor. Ample storage, a 4-Car Garage and separate Bike Storage & Work room complete the unique features of this custom home.

The use of bulkhead details throughout the space allows for further division between the office, music, tv and games areas. The wall niches, lighting, paint and wallpaper, were all choices made to draw the eye around the space while still visually linking the separated areas together.
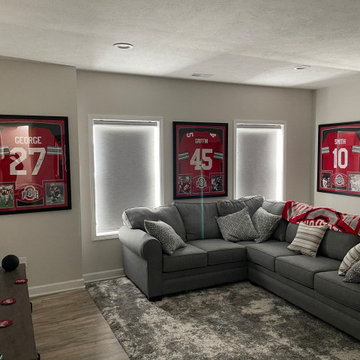
Graber designer roller shades installed by A Shade Above in this Ohio State room, in the basement of a Lake Waynoka home outside of Cincinnati, Ohio. Room features blackout shades for the kids to sleep in their custom bunk beds or to reduce the glare on the TV for the big game.
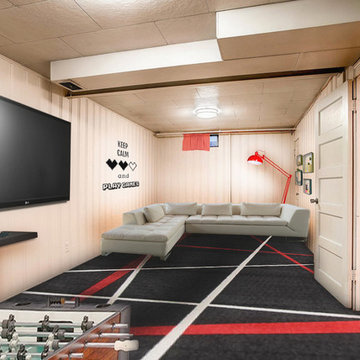
Win or Lose you can't miss out on this fun filled contemporary game room built for all family members to enjoy! Good sportsmanship wanted!
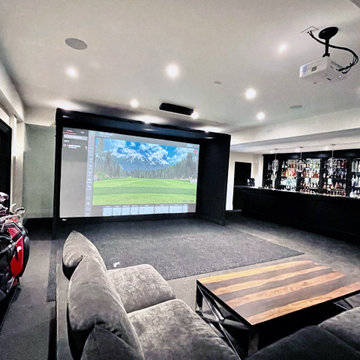
In-home golf simulator featuring Carl's Golf enclosure, BenQ projector, Uneekor EYE XO swing tracker

We were able to take a partially remodeled basement and give it a full facelift. We installed all new LVP flooring in the game, bar, stairs, and living room areas, tile flooring in the mud room and bar area, repaired and painted all the walls and ceiling, replaced the old drop ceiling tiles with decorative ones to give a coffered ceiling look, added more lighting, installed a new mantle, and changed out all the door hardware to black knobs and hinges. This is now truly a great place to entertain or just have some fun with the family.
298 Billeder af brun kælder med spilleværelse
3
