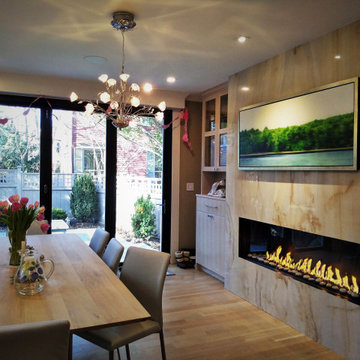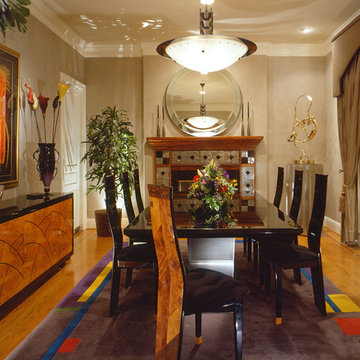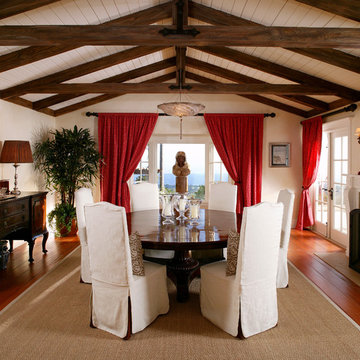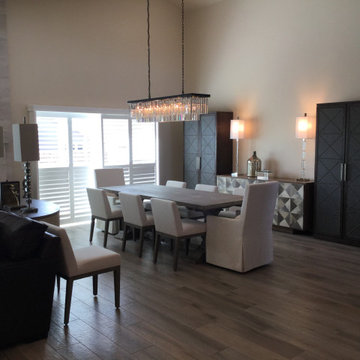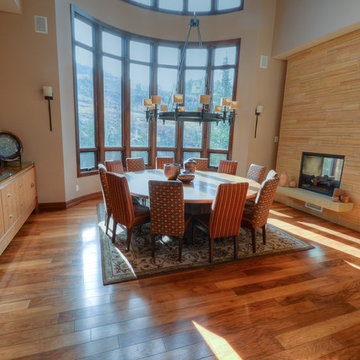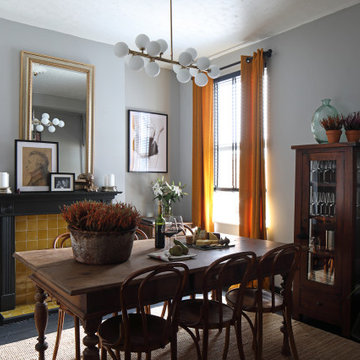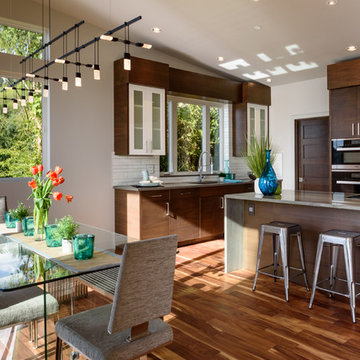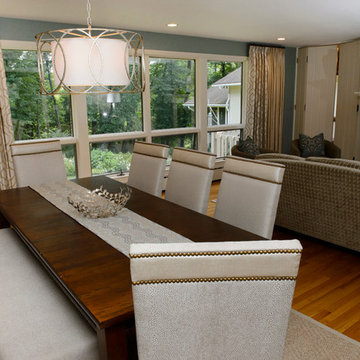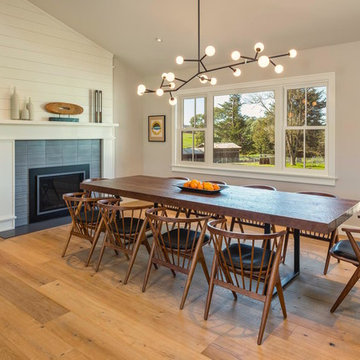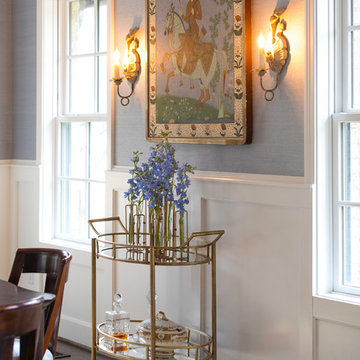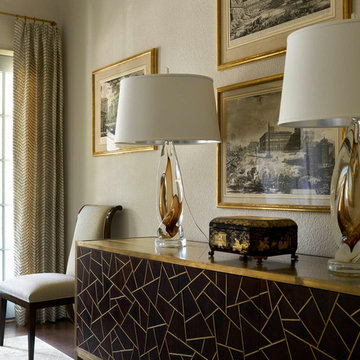908 Billeder af brun spisestue med flisebelagt pejseindramning
Sorteret efter:
Budget
Sorter efter:Populær i dag
141 - 160 af 908 billeder
Item 1 ud af 3
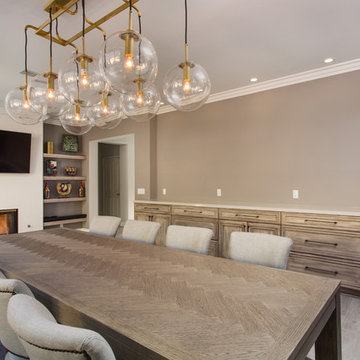
A rejuvenation project of the entire first floor of approx. 1700sq.
The kitchen was completely redone and redesigned with relocation of all major appliances, construction of a new functioning island and creating a more open and airy feeling in the space.
A "window" was opened from the kitchen to the living space to create a connection and practical work area between the kitchen and the new home bar lounge that was constructed in the living space.
New dramatic color scheme was used to create a "grandness" felling when you walk in through the front door and accent wall to be designated as the TV wall.
The stairs were completely redesigned from wood banisters and carpeted steps to a minimalistic iron design combining the mid-century idea with a bit of a modern Scandinavian look.
The old family room was repurposed to be the new official dinning area with a grand buffet cabinet line, dramatic light fixture and a new minimalistic look for the fireplace with 3d white tiles.
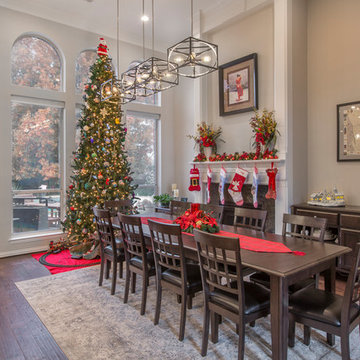
Immediately upon entering the home, guests are now welcomed into this beautiful, spacious formal dining room. The 14-foot ceilings, updated fireplace, and extra-long dining table create a warm and inviting space for friends and family to gather. The textured walls and heavy crown moulding were removed and the walls were coated with fresh Sherwin Williams paint in Modern Gray. The low-hanging ceiling fan was removed and replaced with decorative pendant lightings for an updated look.
Final photos by www.Impressia.net
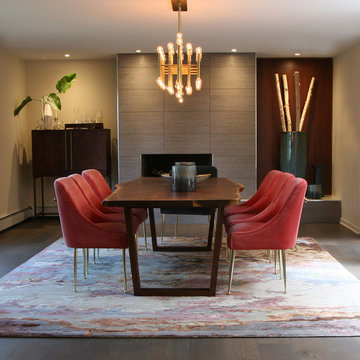
The dining room had a complete overhaul from the fireplace to the floors. The homeowners are empty nesters and were looking for sprawling ranch to entertain and keep family coming back year after year.
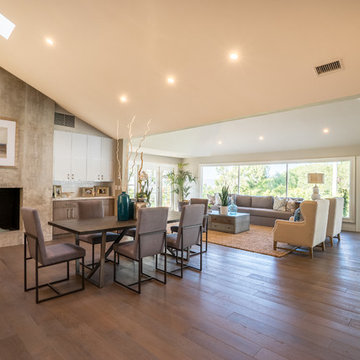
This space was originally a small room with 8 foot ceilings and a 1950's red wood burning fireplace. We raised the ceilings, opened up the walls to make it a large combined kitchen, dining and great room area. The fireplace was redone to make it a stunning focal point off the room. And the kitchen cabinetry was extended into the dining space.
Interior Design: Bauer Design Group, LLC
Photography: Jared Carver
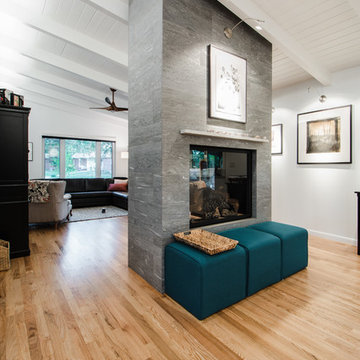
Attractive mid-century modern home built in 1957.
Scope of work for this design/build remodel included reworking the space for an open floor plan, making this home feel modern while keeping some of the homes original charm. We completely reconfigured the entry and stair case, moved walls and installed a free span ridge beam to allow for an open concept. Some of the custom features were 2 sided fireplace surround, new metal railings with a walnut cap, a hand crafted walnut door surround, and last but not least a big beautiful custom kitchen with an enormous island. Exterior work included a new metal roof, siding and new windows.
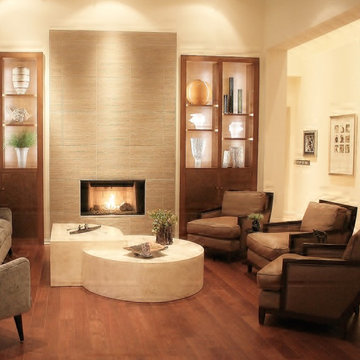
Five chairs and a 3 seat sofa, makes a conversation group for eight in this inviting living room grouping. The two-tiered table we designed has a protective coating that allows it to work as a food service area when needed. A new fireplace and wood display/storage cabinets add both warmth and drama.
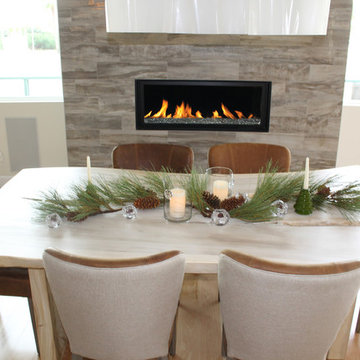
The gorgeous grey tile surround fireplace, two-toned brown leather chairs, white hand-blown glass chandelier, and organically shaped light wood table is a neutral color palette dream.
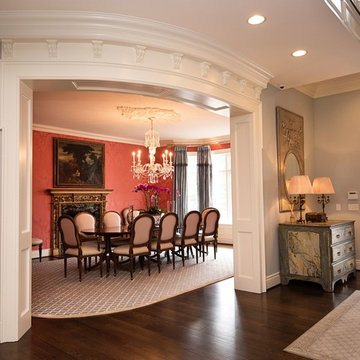
Windmere Entry and formal dining room Dennis & Leen faux marble chest in entry De Gourney silk damask wallpaper on walls Dennis & Leen reproduction Italian chairs Antique pedestal table Custom Mark, Inc rug in dining room Stark broadloom in Entry
908 Billeder af brun spisestue med flisebelagt pejseindramning
8
