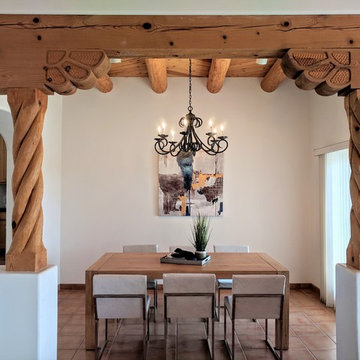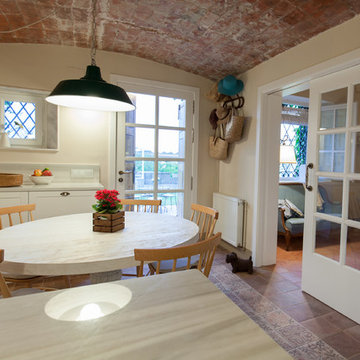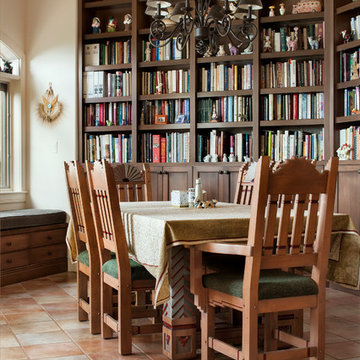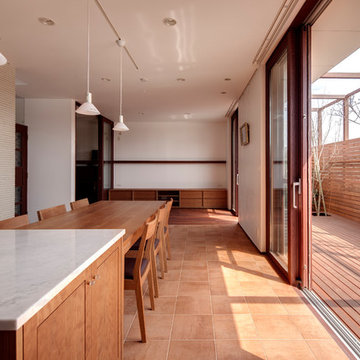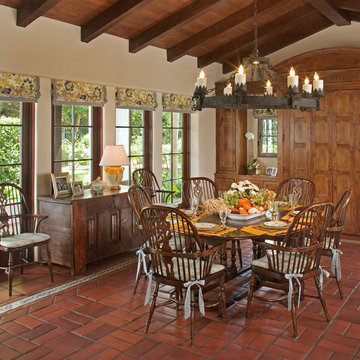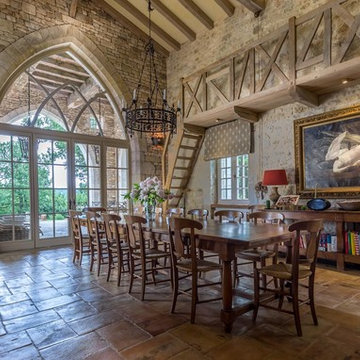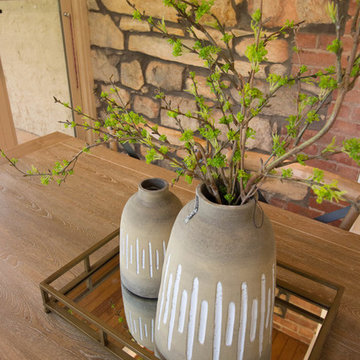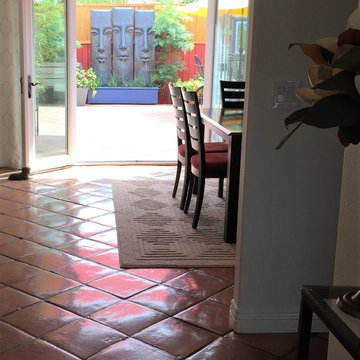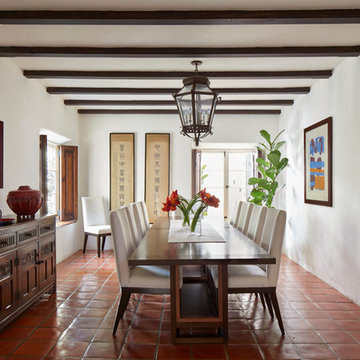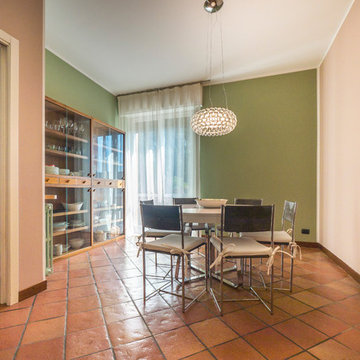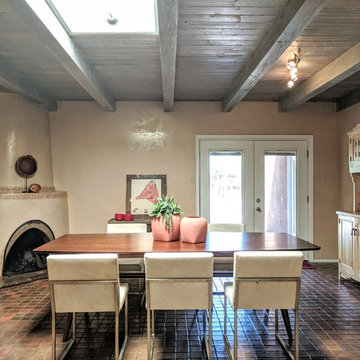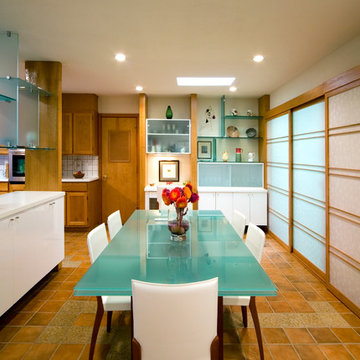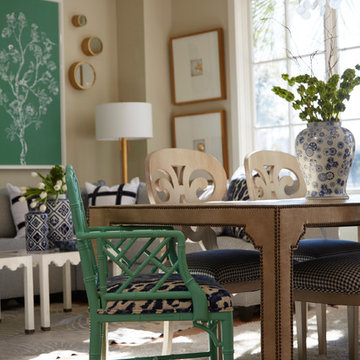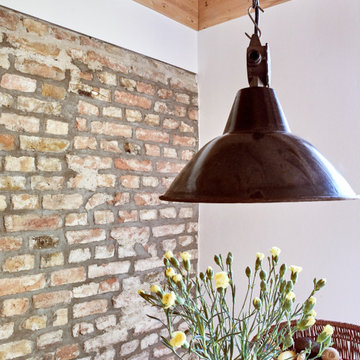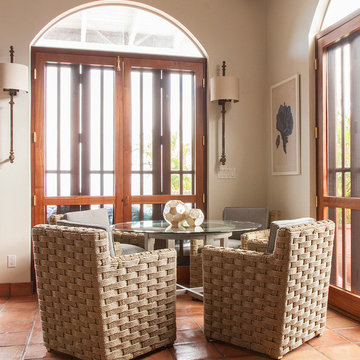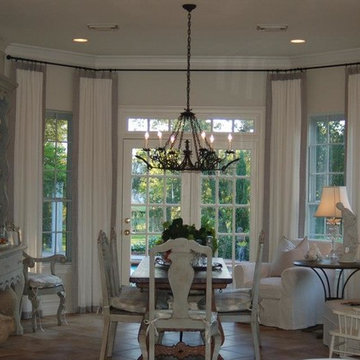416 Billeder af brun spisestue med gulv af terracotta fliser
Sorteret efter:
Budget
Sorter efter:Populær i dag
101 - 120 af 416 billeder
Item 1 ud af 3
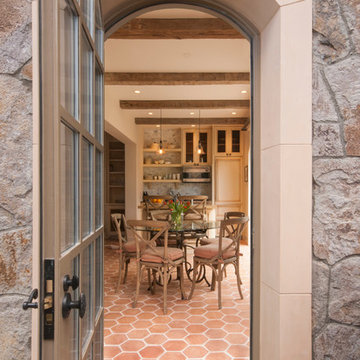
New luxury vacation rental house in the heart of Old Town Yountville. Designed within the constraints of a small site, this fully accessible building relates to the history and charm of a small historic vineyard town. Locally quarried stone, copper roof and wrought iron details speak to the context of the surrounding restaurants, wineries and residences. http://www.pedroni-napa.com/
Photography by Lagos Photography
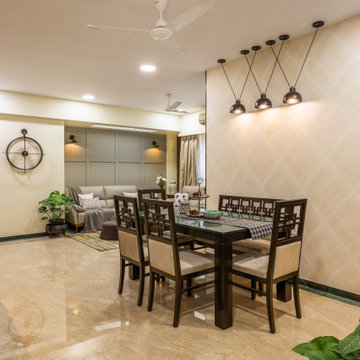
“Make it simple yet significant “- was the brief given by our warmest couple clients, Manish and Vanshika.
Nestled in the posh area of Hiranandani Gardens, Powai, this home has a clean and open look with lots of greenery.
The living dining space is a combination of
Scandinavian and Contemporary style. Grey colored highlighting accent walls, Nordic style inspired lights and wall accessories make the space look warm and inviting. The open kitchen with the breakfast counter and hanging light adds to the entire appeal. The book corner in the passage with the Mandir and the bold black and gold wall print behind is surely eye catching
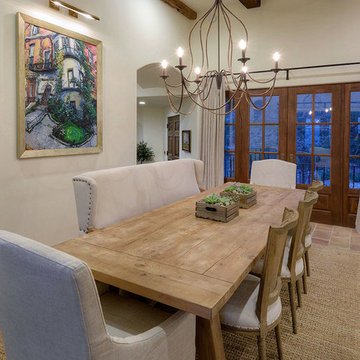
The dining room features wood french door units at either end of the space, arched openings into the living room, and a reclaimed terra cotta tile floor.
Design Principal: Gene Kniaz, Spiral Architects; General Contractor: Brian Recher, Resolute Builders
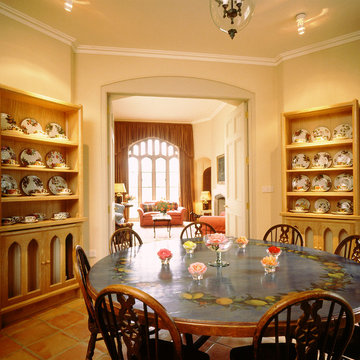
A European limed oak octagonal framed kitchen made for Lord and Lady Fairhaven at Kirtling Tower in Cambridgeshire. The kitchen was designed to echo and complement the Tudor architecture of Kirtling Tower, particularly the Tudor arched windows. All the kitchen doors feature a solid European oak Tudor arch raised and fielded panel, reflecting what was used throughout the Tower by the original builders. The back wall has a made to measure La Cornue oven, hob and extractor, with open fronted drawers to the left and dovetailed drawer to the right. All the knobs were made from the same oak, turned and then wedge fixed from behind. Most of the shelves throughout the kitchen are set on small adjustable pegs.
Designed and hand built by Tim Wood
416 Billeder af brun spisestue med gulv af terracotta fliser
6
