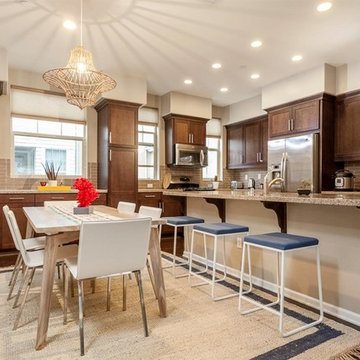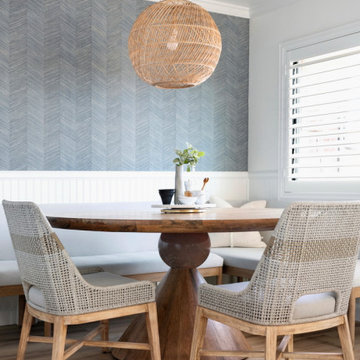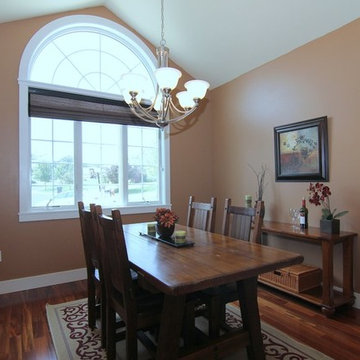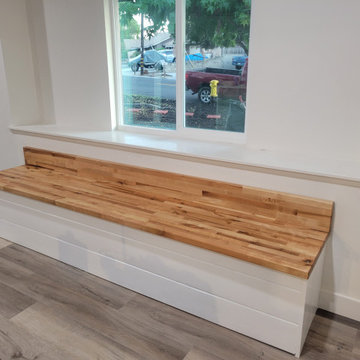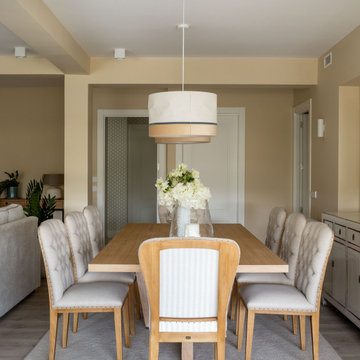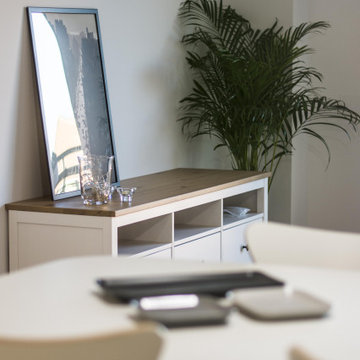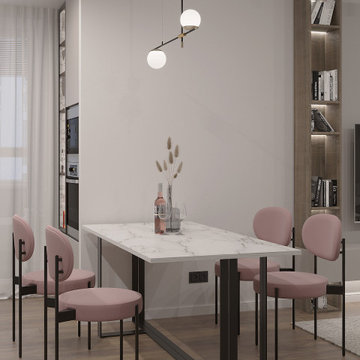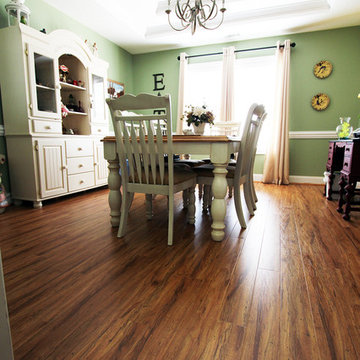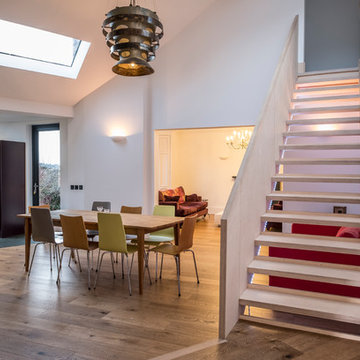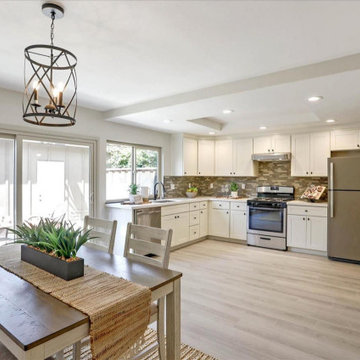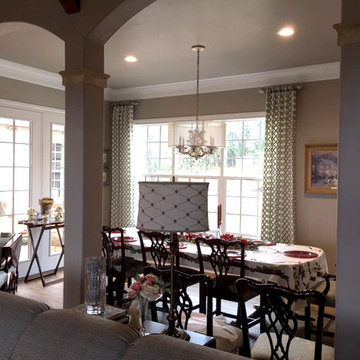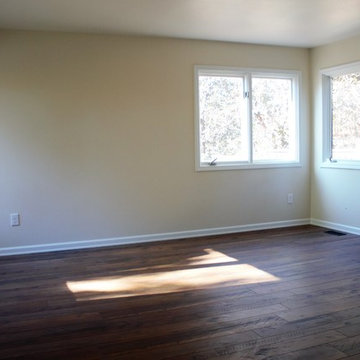966 Billeder af brun spisestue med laminatgulv
Sorteret efter:
Budget
Sorter efter:Populær i dag
241 - 260 af 966 billeder
Item 1 ud af 3
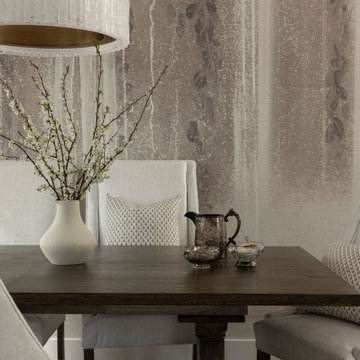
The dining room is an extension of the kitchen, and the challenge we faced was making it feel like its own separate space. We thought adding in a mural wallpaper on the back wall would help create definition and personality. After countless hours spent searching for the perfect choice, we came across the Waterfall mural wallpaper by Philip Jeffries and instantly fell in love. Furniture wise, we paired ivory chenille upholstered dining chairs with a dark wood trestle dining table. The crowing glory of the room is the modern icicle-like round chandelier that casts beautiful ambient lighting onto the idyllic space.
http://www.interiorsbyrobyn.com
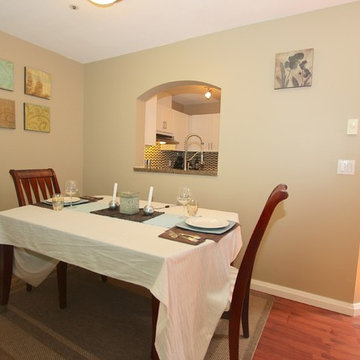
Good sized dining area off the living area makes entertaining easy and has room for a good sized table & chairs. Photos By: Jeff Christie.
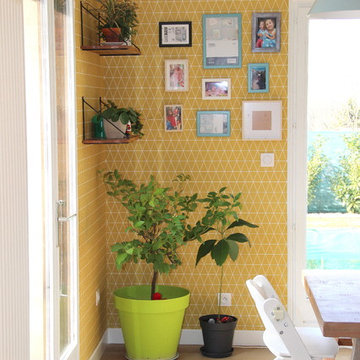
Ce coin perdu à été valorisé par une tapisserie jaune moutarde. Un pèle mêle de photos ainsi que des plantes viendront compléter le décor. Un espace vide prend d'un coup tout son sens avec une vraie fonction et apporte de la chaleur à la pièce.
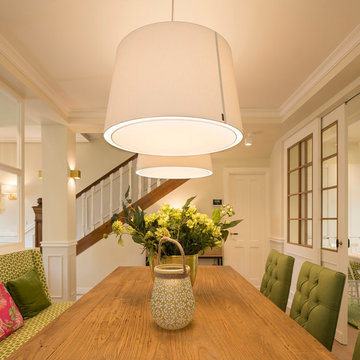
Proyecto de interiorismo, dirección y ejecución de obra: Sube Interiorismo www.subeinteriorismo.com
Fotografía Erlantz Biderbost
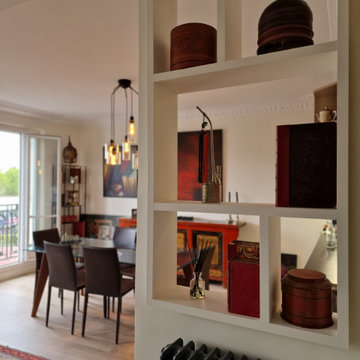
Rénovation complète d'un appartement à Paris 16e avec la création d'une cuisine dans l'entrée et l'ouverture totale de la pièce de vie. Création d'une étagère sur mesure au dessus du radiateur.
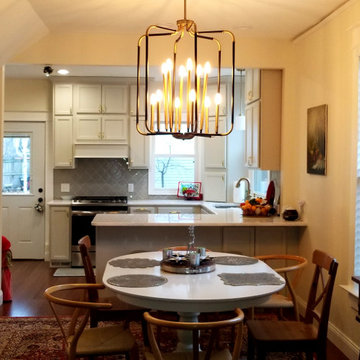
This home renovation project included a complete gut and reorganization of the main floor, removal of large chimney stack in the middle of the dining room, bringing floors all to same level, moving doors, adding guest bath, master closet, corner fireplace and garage. The result is this beautiful, open, spacious main floor with new kitchen, dining room, living room, master bedroom, master bath, guest bath, laundry room and flooring throughout.
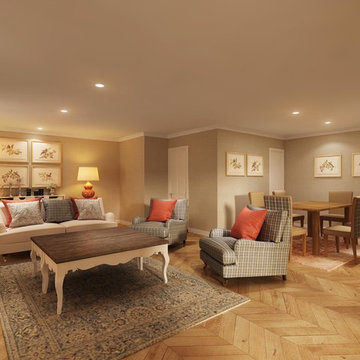
Country Cottage Scheme. Combination of tartan prints, coral accents and neutral fabrics. Open plan with Dining area. Oak herringbone floor. Unique Green/Yellow and Blue textured wallpaper.
Bird and Floral prints, single mounted in smooth white, with brushed gold frames.
Large coral china lamps.
2 x Traditional rugs in coral and light blue.
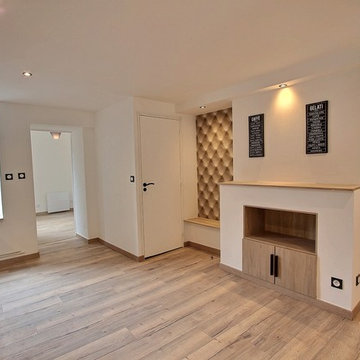
S'aménager des espaces distincts et confortables dans des petits appartements est souvent un véritable casse-tête. Ce coin bibliothèque cosy et design résout le problème avec style.
966 Billeder af brun spisestue med laminatgulv
13
