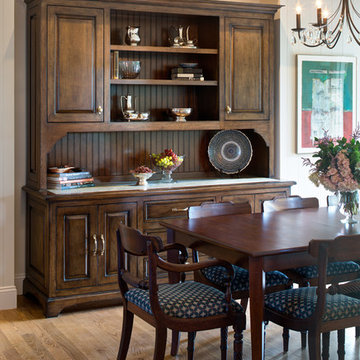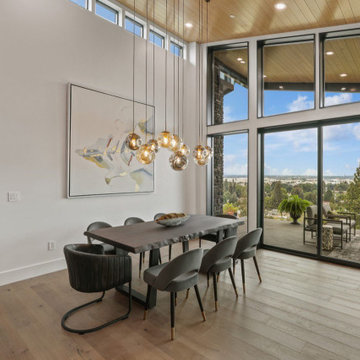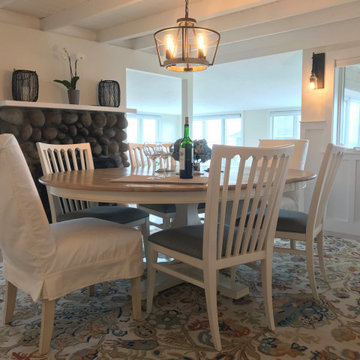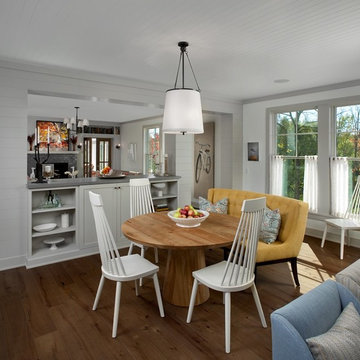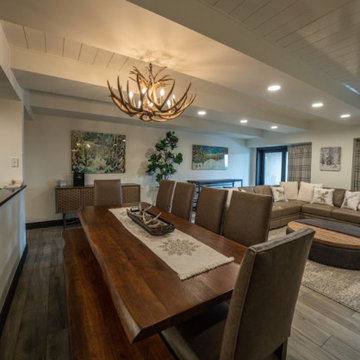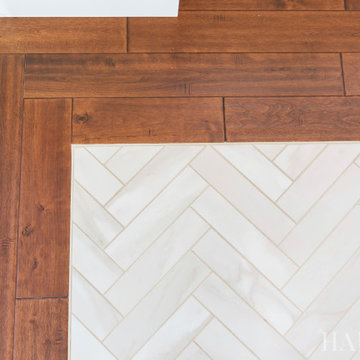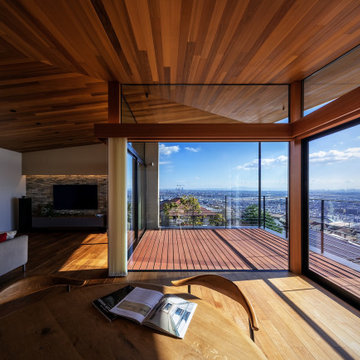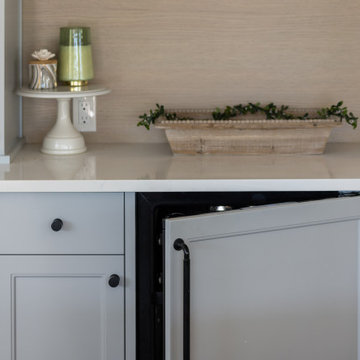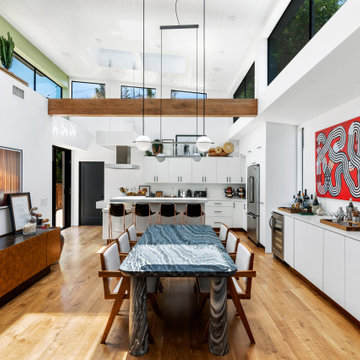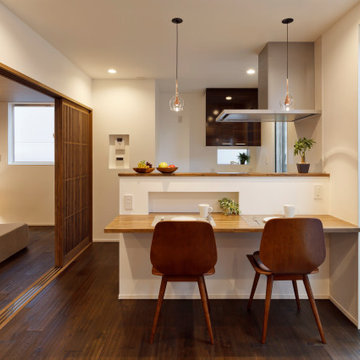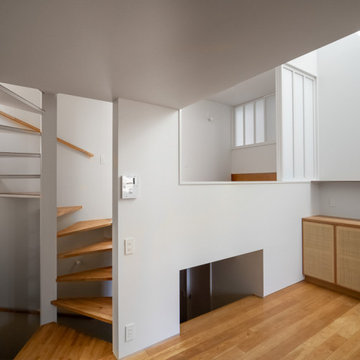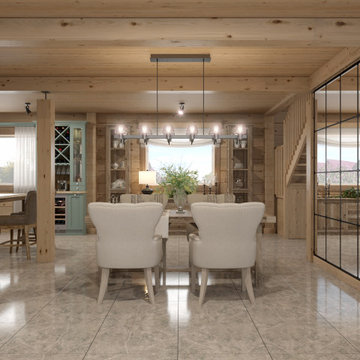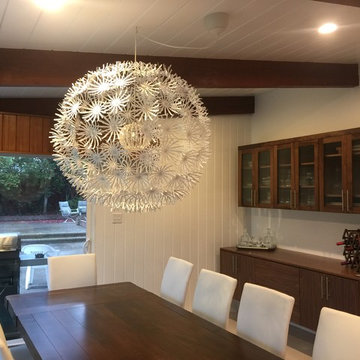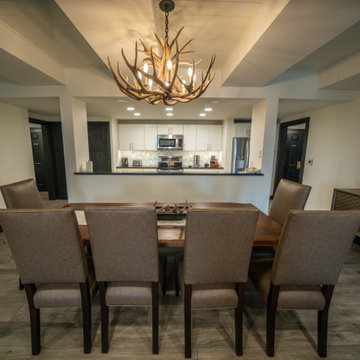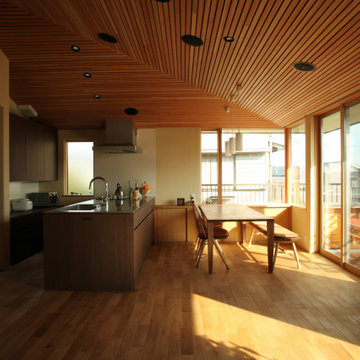168 Billeder af brun spisestue med loft i skibsplanker
Sorteret efter:
Budget
Sorter efter:Populær i dag
121 - 140 af 168 billeder
Item 1 ud af 3
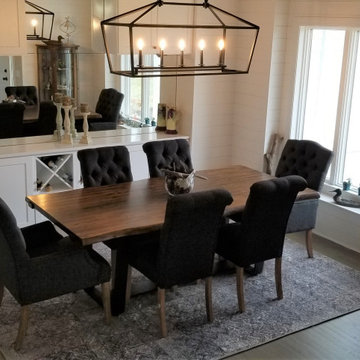
This beautiful live edge dining table brings a rustic charm to this modern farmhouse dining room. Upholstered chairs add elegance and texture to the space and invite guests to sit a while. The beautiful ceiling is finished in shiplap the same ash gray color as the hardwood flooring, and the black linear lantern keeps the room airy. The walls are finished in white shiplap help to ground the space and really bring that quientessential farmhouse feel home.
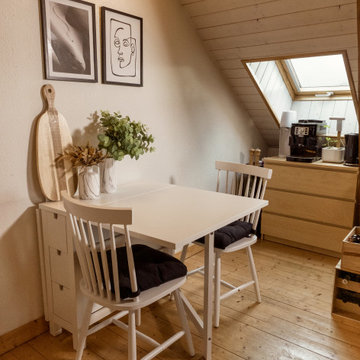
La cliente nous a confié son projet d’ameublement pour son studio étudiant. La mission était de créer un intérieur doux et chaleureux tenant compte de son budget.
Nous avons opté pour une ambiance lumineuse et un camaïeu de beige. En conservant des teintes neutres et les différentes tonalités de bois, nous avons combiné différentes matières et quelques touches de noir pour dynamiser l’ambiance.
Pour ce projet, nous avons chiné et récupéré d’anciens meubles que nous avons restaurés, peints ou lasurés, pour leur donner une seconde vie.
Etant en location, notre cliente ne pouvait effectuer de gros travaux, nous avons simplement repeint la crédence et changé les poignées de la cuisine pour lui donner un autre style.
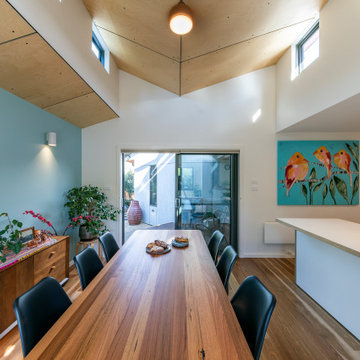
High clerestory windows bring in natural light which illuminates the birch plywood ceilings. These windows open to effectively ventilate the space and afford treetop views from the kitchen. The custom reclaimed hardwood dining table sits centre stage.
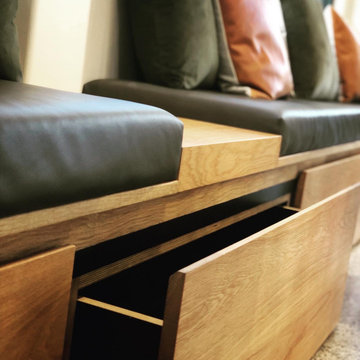
Photo of custom joinery for the communal dining area of 'The Retreat at Mt Cathedral' by Studio Jung

This is our very first Four Elements remodel show home! We started with a basic spec-level early 2000s walk-out bungalow, and transformed the interior into a beautiful modern farmhouse style living space with many custom features. The floor plan was also altered in a few key areas to improve livability and create more of an open-concept feel. Check out the shiplap ceilings with Douglas fir faux beams in the kitchen, dining room, and master bedroom. And a new coffered ceiling in the front entry contrasts beautifully with the custom wood shelving above the double-sided fireplace. Highlights in the lower level include a unique under-stairs custom wine & whiskey bar and a new home gym with a glass wall view into the main recreation area.
168 Billeder af brun spisestue med loft i skibsplanker
7
