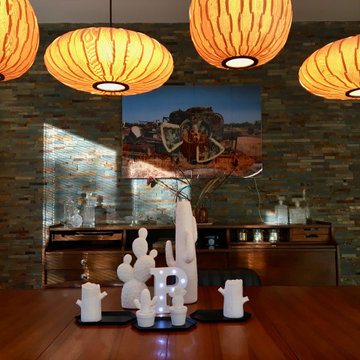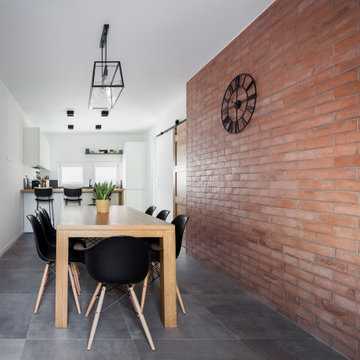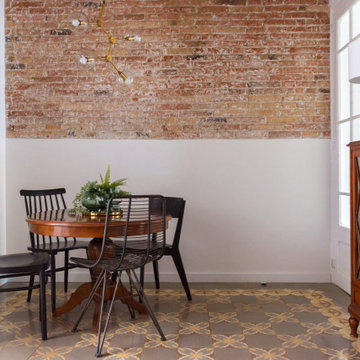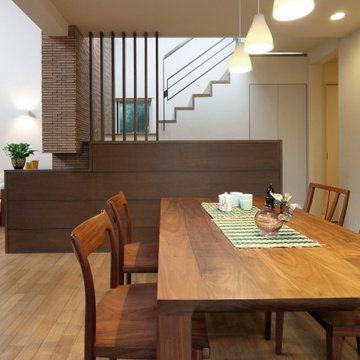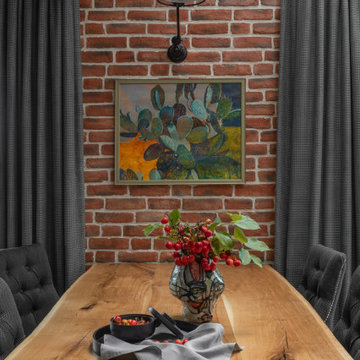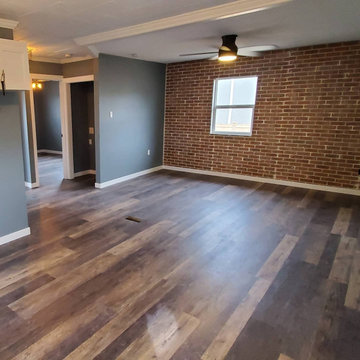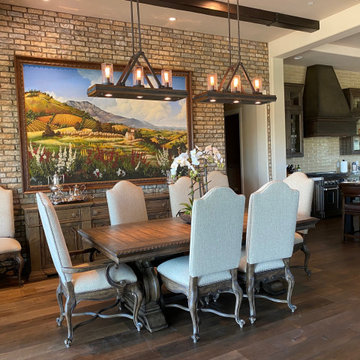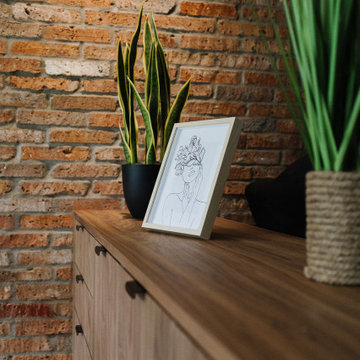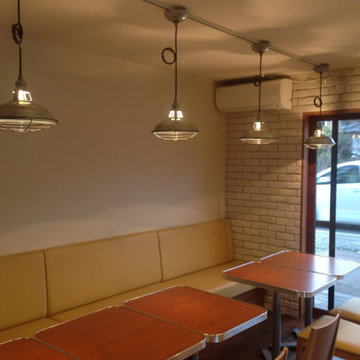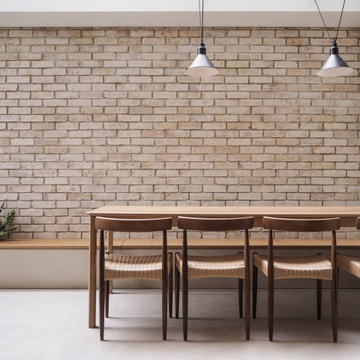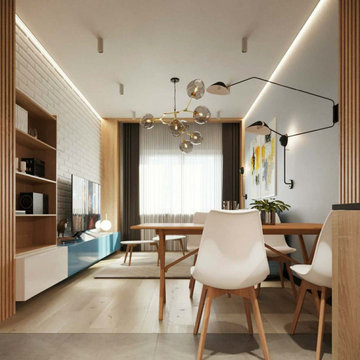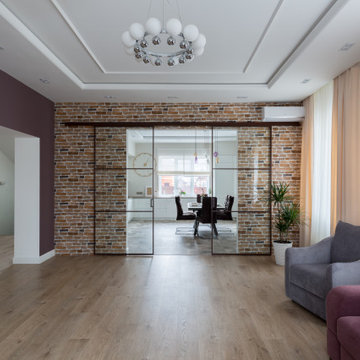198 Billeder af brun spisestue med murstensvæg
Sorteret efter:
Budget
Sorter efter:Populær i dag
81 - 100 af 198 billeder
Item 1 ud af 3
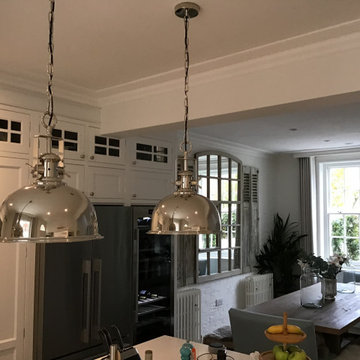
A rustic but elegant finish required. Large sash windows dressed with wave curtains. Italian style large family seating desired. Large benches mixed with upholstered benches and faux fur throws for comfort. Tiled wood effect floor for practicality. Antique mirrors and shutters to decorate and bounce light. Replicates shapes of windows and similar mirrors also added to hallways and bedrooms. Shaker style kitchen also flows through into bathroom and bedroom furniture
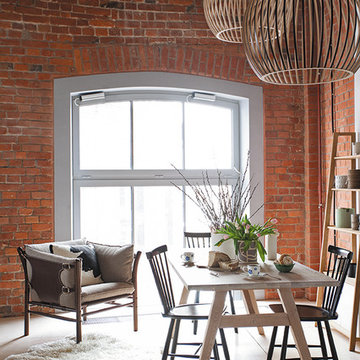
В самой светлой зоне этого необычного лофта расположен обеденный стол и уютное винтажное кресло.
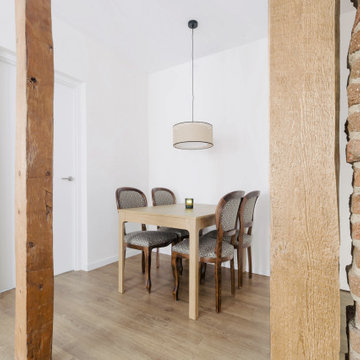
Reforma integral en un piso de 63 m2 en Arguelles, Apostamos por utilizar el espacio distribuidor como comedor conectado con el salón para optimizar al máximo los m2 del piso. Espacio diáfano, luminoso y sencillo, dejando que la propia estructura del piso y los muros de ladrillo destaquen.
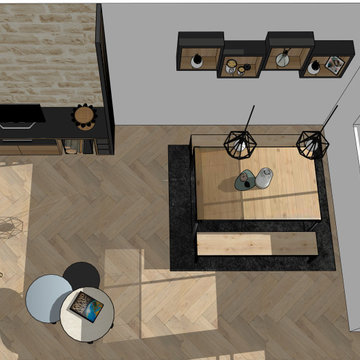
Un espace repas placé proche de la grande fenêtre afin de profiter de la vue extérieure sur le massif montagneux. Une table suffisamment grande pour être à l'aide et passer de bons moments en famille.
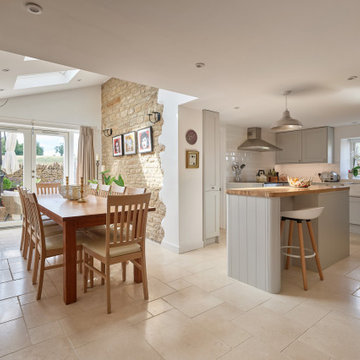
We were commissioned by our clients to design a light and airy open-plan kitchen and dining space with plenty of natural light whilst also capturing the views of the fields at the rear of their property. We not only achieved that but also took our designs a step further to create a beautiful first-floor ensuite bathroom to the master bedroom which our clients love!
Our initial brief was very clear and concise, with our clients having a good understanding of what they wanted to achieve – the removal of the existing conservatory to create an open and light-filled space that then connects on to what was originally a small and dark kitchen. The two-storey and single-storey rear extension with beautiful high ceilings, roof lights, and French doors with side lights on the rear, flood the interior spaces with natural light and allow for a beautiful, expansive feel whilst also affording stunning views over the fields. This new extension allows for an open-plan kitchen/dining space that feels airy and light whilst also maximising the views of the surrounding countryside.
The only change during the concept design was the decision to work in collaboration with the client’s adjoining neighbour to design and build their extensions together allowing a new party wall to be created and the removal of wasted space between the two properties. This allowed them both to gain more room inside both properties and was essentially a win-win for both clients, with the original concept design being kept the same but on a larger footprint to include the new party wall.
The different floor levels between the two properties with their extensions and building on the party wall line in the new wall was a definite challenge. It allowed us only a very small area to work to achieve both of the extensions and the foundations needed to be very deep due to the ground conditions, as advised by Building Control. We overcame this by working in collaboration with the structural engineer to design the foundations and the work of the project manager in managing the team and site efficiently.
We love how large and light-filled the space feels inside, the stunning high ceilings, and the amazing views of the surrounding countryside on the rear of the property. The finishes inside and outside have blended seamlessly with the existing house whilst exposing some original features such as the stone walls, and the connection between the original cottage and the new extension has allowed the property to still retain its character.
There are a number of special features to the design – the light airy high ceilings in the extension, the open plan kitchen and dining space, the connection to the original cottage whilst opening up the rear of the property into the extension via an existing doorway, the views of the beautiful countryside, the hidden nature of the extension allowing the cottage to retain its original character and the high-end materials which allows the new additions to blend in seamlessly.
The property is situated within the AONB (Area of Outstanding Natural Beauty) and our designs were sympathetic to the Cotswold vernacular and character of the existing property, whilst maximising its views of the stunning surrounding countryside.
The works have massively improved our client’s lifestyles and the way they use their home. The previous conservatory was originally used as a dining space however the temperatures inside made it unusable during hot and cold periods and also had the effect of making the kitchen very small and dark, with the existing stone walls blocking out natural light and only a small window to allow for light and ventilation. The original kitchen didn’t feel open, warm, or welcoming for our clients.
The new extension allowed us to break through the existing external stone wall to create a beautiful open-plan kitchen and dining space which is both warm, cosy, and welcoming, but also filled with natural light and affords stunning views of the gardens and fields beyond the property. The space has had a huge impact on our client’s feelings towards their main living areas and created a real showcase entertainment space.
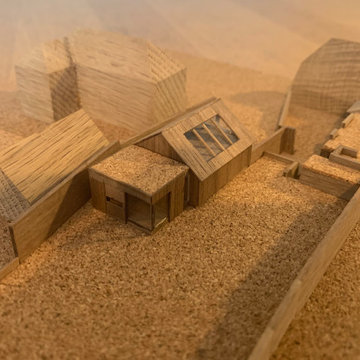
Studio B.a.d where appointed in September 2019 to undertake a detailed feasibility study of Holly Cottage a listed house which sits in Meonstoke High street in the heart of the South Downs national park
The feasibility study was commissioned to review how the existing house is used by the family and how it might accommodate, the extended family members and how it responds to the garden and immediate landscape. The feasibility study is a strategic exercise in reviewing the key requirement's of the family and the wider opportunities, to exploit the potential of the site and beautiful garden. Its also an opportunity to create greater flexibility within the the plan layout and its relationship to the garden and maximizing long views looking East down the mature garden, lined with flint walls.
The design strategy has been to review and respond to the existing conditions, which currently exist within both the house and the landscape. The challenge has been to look at a number of design ideas, which have been presented to the conservation officer, in detailed dialogue to establish a positive process.
Studio B.a.d along with our Heritage and planning consultant experts, entered into a series of pre application discussions, working through a number of sketch proposals, reaching successful common ground with the South Downs national park.
A series of options where carefully created, considered and presented, to look at the type of form, material and detailed composition of the various extensions. The response has been to the existing situation of the sensitive nature of the local vernacular. These options seek to address the excellent position the house holds, with regards to solar orientation. So the options have sought to maximize both the wonderful long views across the site whilst looking to harness the opportunities for a new stand alone annex and study / office space..
As well as the elevational treatments, being carefully considered, with the use of local brick and stained timber. There has been an element of exploiting and opening up the current floor plan condition around the kitchen, to open up views to the flint lined garden.
The final proposal submitted for planning has sought at all levels, to engage with the garden, by looking to open up possibilities for the various spaces to exploit the mature surrounding landscape and its relationship to the house and new extension, annex, garage and home office / study.
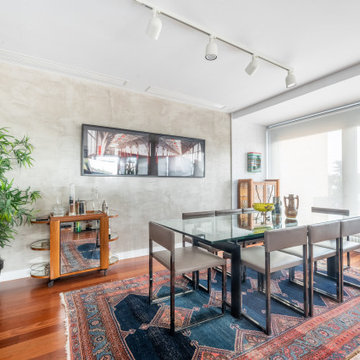
Había que convertir una vivienda muy grande, pensada para una única familia, en dos áreas que se adaptasen a las necesidades de cada nueva familia, conservando la calidad del edificio original. Era un ejercicio de acupuntura, tocando solo lo necesario, adaptándolo a los nuevos gustos, y mejorando lo existente con un presupuesto ajustado.
El comedor se abre a la ciudad con un gran ventanal, protegido por un radiador bajo. En la pared del fondo se aplicó microcemento y se aprovechó el ladrillo existente para pintarlo e incorporarlo a la decoración. El suelo es de madera de teca y en el techo se hace un foseado que esconde una tira led continúa.
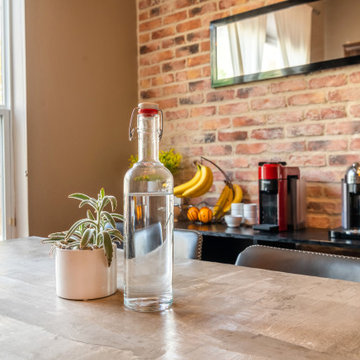
We painted the cabinets, installed the brick veneer, installed the Edison light, painted all the trim and doors throughout the house, and also installed new faucets in all the bathrooms.
198 Billeder af brun spisestue med murstensvæg
5
