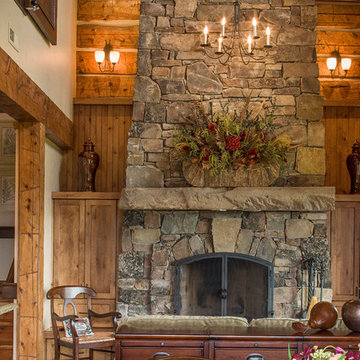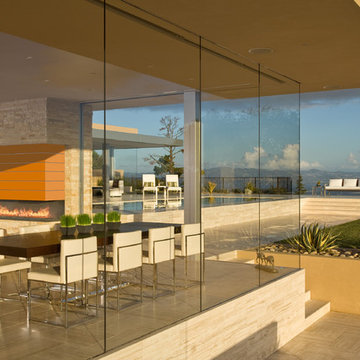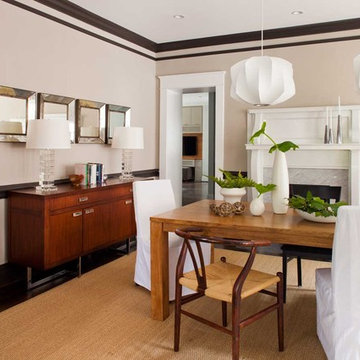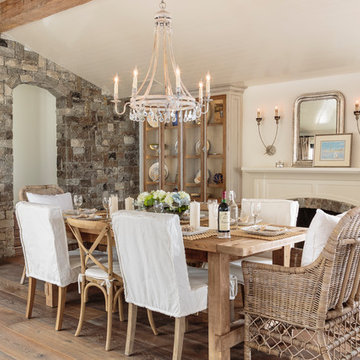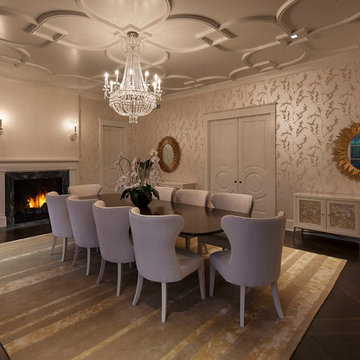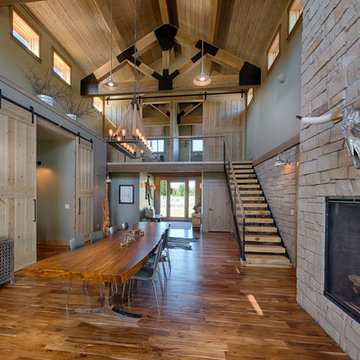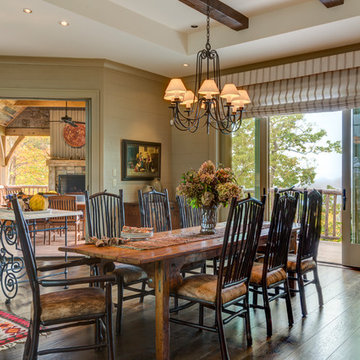3.496 Billeder af brun spisestue med pejseindramning i sten
Sorteret efter:
Budget
Sorter efter:Populær i dag
101 - 120 af 3.496 billeder
Item 1 ud af 3

The finished living room at our Kensington apartment renovation. My client wanted a furnishing make-over, so there was no building work required in this stage of the project.
We split the area into the Living room and Dining Room - we will post more images over the coming days..
We wanted to add a splash of colour to liven the space and we did this though accessories, cushions, artwork and the dining chairs. The space works really well and and we changed the bland original living room into a room full of energy and character..
The start of the process was to create floor plans, produce a CAD layout and specify all the furnishing. We designed two bespoke bookcases and created a large window seat hiding the radiators. We also installed a new fireplace which became a focal point at the far end of the room..
I hope you like the photos. We love getting comments from you, so please let me know your thoughts. I would like to say a special thank you to my client, who has been a pleasure to work with and has allowed me to photograph his apartment. We are looking forward to the next phase of this project, which involves extending the property and updating the bathrooms.
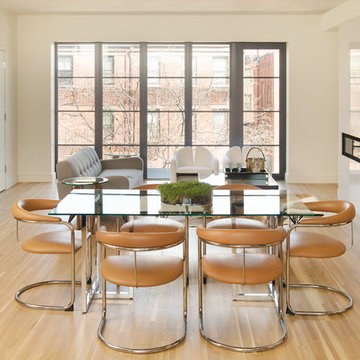
PEG Properties & Design.
EMBARC Architecture + Design Studios.
Kennedy Design Build.
Benjamin Gebo Photography.
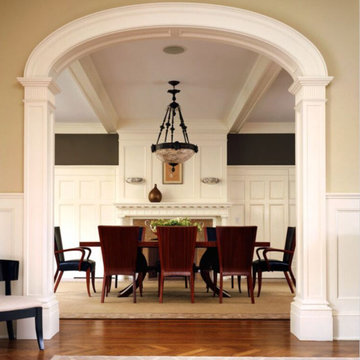
The house is located in Conyers Farm, a residential development, known for its’ grand estates and polo fields. Although the site is just over 10 acres, due to wetlands and conservation areas only 3 acres adjacent to Upper Cross Road could be developed for the house. These restrictions, along with building setbacks led to the linear planning of the house. To maintain a larger back yard, the garage wing was ‘cranked’ towards the street. The bent wing hinged at the three-story turret, reinforces the rambling character and suggests a sense of enclosure around the entry drive court.
Designed in the tradition of late nineteenth-century American country houses. The house has a variety of living spaces, each distinct in shape and orientation. Porches with Greek Doric columns, relaxed plan, juxtaposed masses and shingle-style exterior details all contribute to the elegant “country house” character.

This used to be a sunroom but we turned it into the Dining Room as the house lacked a large dining area for the numerous ranch guests. The antler chandelier was hand made in Pagosa Springs by Rick Johnson. We used linen chairs to brighten the room and provide contrast to the logs. The table and chairs are from Restoration Hardware. The Stone flooring is custom and the fireplace adds a very cozy feel during the colder months.
Tim Flanagan Architect
Veritas General Contractor
Finewood Interiors for cabinetry
Light and Tile Art for lighting and tile and counter tops.
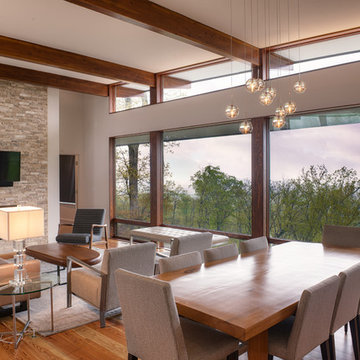
Contemporary open concept dining room with a view.
Photographer: Traveling Storytellers
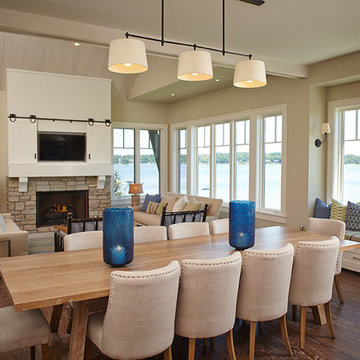
This unique project was one home designed for two families. The goal was to make the space functional for both families while preserving the integrity of the design. The result is a clean yet aggressive design emphasizing comfortable living for parents and kids. Multiple owner suites are situated on the main level with access to gorgeous views and outdoor living spaces. The cottage also offers plenty of bedrooms for the children - on a separate level - along with a variety of areas to gather, relax, and recreate.
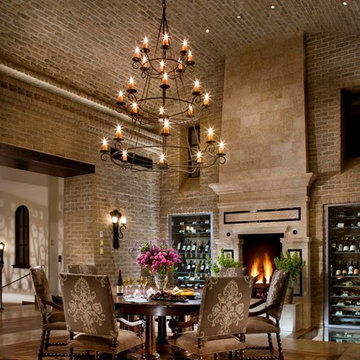
Spanish Revival,Spanish Colonial
The Dining Room is a unique, one-of-a-kind space, allowing for both extended exterior views and uncompromised intimacy. This is achieved with a Wine Cellar directly below the Dining Room, crafted from old world brick and modern glass cabinets that project upward through a glass floor connecting to the Dining Room and flowing into a classic barrel ceiling. The spectacular exterior views are enhanced by slide-away glass walls that can be concealed completely, opening the dining experience to the outdoors.
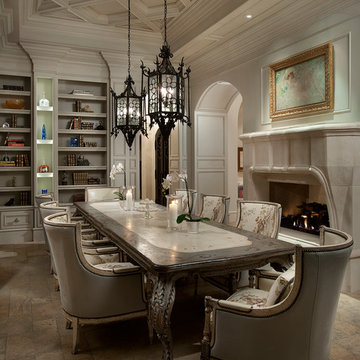
This gorgeous formal dining room has a custom stone fireplace.

Open floor plan dining room with custom solid slab table, granite countertops, glass backsplash, and custom aquarium.
3.496 Billeder af brun spisestue med pejseindramning i sten
6



