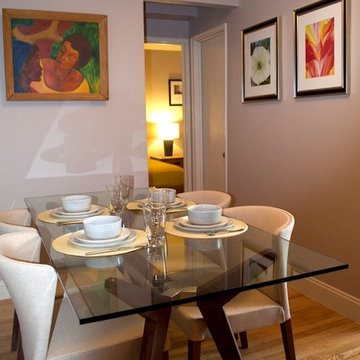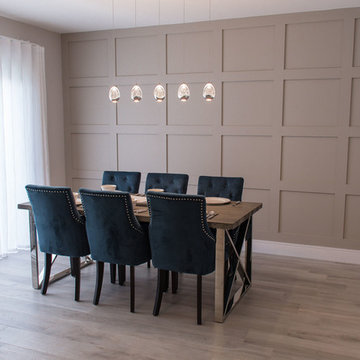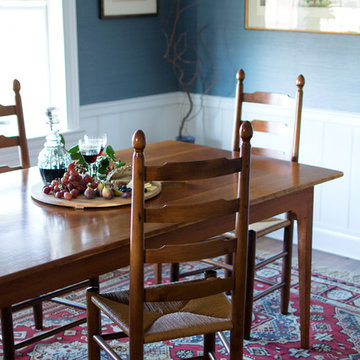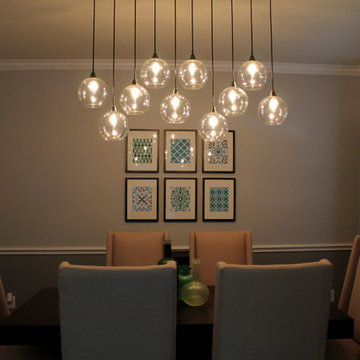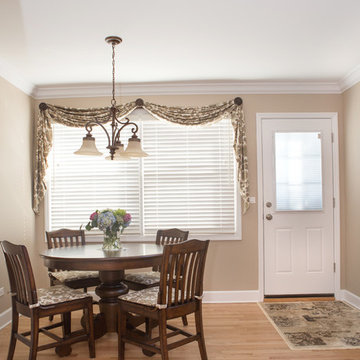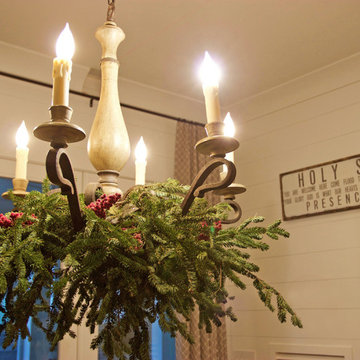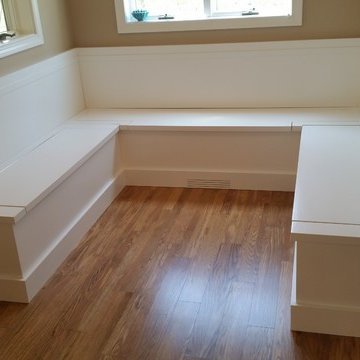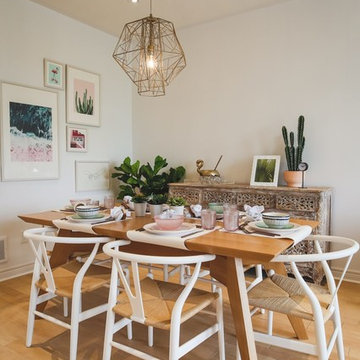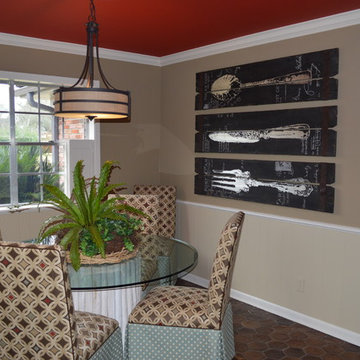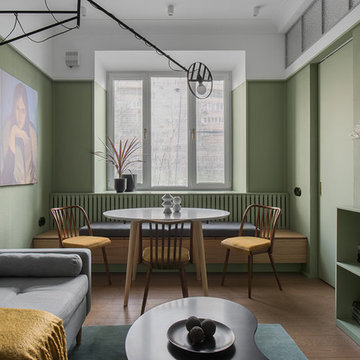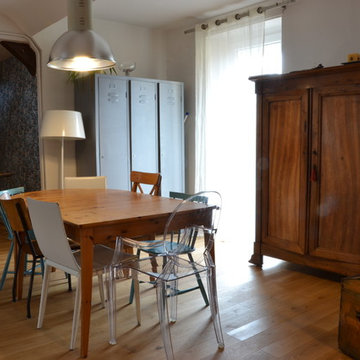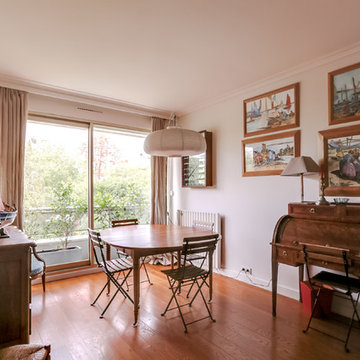1.976 Billeder af brun spisestue
Sorteret efter:
Budget
Sorter efter:Populær i dag
81 - 100 af 1.976 billeder
Item 1 ud af 3
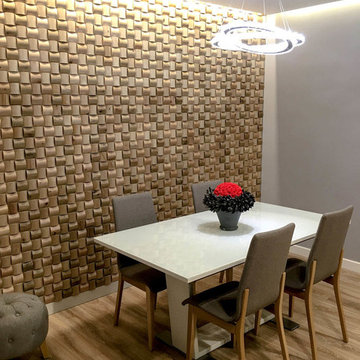
Wooden Wall Design panels used in kitchen. Panels created by mixing oak, ash-tree, black-alder and birch.
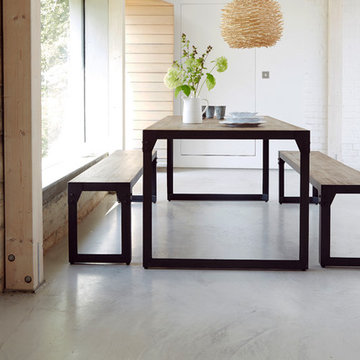
This Brunel Dining Set comprises a 180cm industrial inspired dining table and two strong 166cm benches that slide conveniently under the table. This set forms part of the Brunel range and can be combined beautifully with one of Out & Out Original's indoor sofas or sideboards.
The Acacia hardwood top is veneered to give you a perfect smooth table top surface and the unique leg design adds a modern twist to the industrial look. The industrial framing is solid black washed steel and benefits from visible, exposed hardware to bring home the real industrial look. The wooden components, which are made from hardwood, are beautifully treated in light grey to compliment the washed steel.
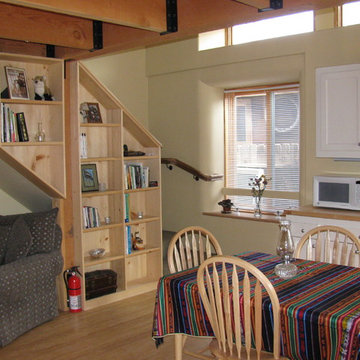
Living and Dining Area with Stair and built in book case
(photo by Donna Riley)
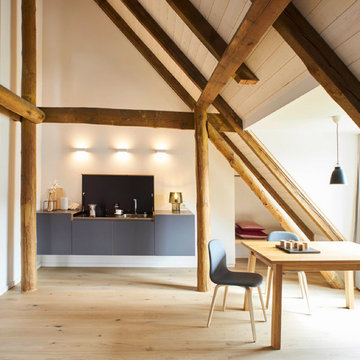
miniki is the first kitchen system that transforms into an elevated sideboard after use. There is nothing there to betray the actual function of this piece of furniture. So the surprise is even greater when a fully functional kitchen is revealed after it’s opened. When miniki was designed, priority was given not only to an elegant form but above all to functionality and absolute practicality for everyday use. All the requirements of a kitchen are organized into the smallest of spaces. And space is often at a premium.
Different modules are available to match all individual requirements. These modules can be combined to suit all tastes and so provide the perfect kitchen for all purposes. There are kitchens for all requirements – from the mini-kitchen with just one sink and some storage room for small offices to kitchenettes with, for instance, a fridge and two cooking zones, or a fully equipped eat-in kitchen with the full range of functions. This makes miniki a flexible, versatile, multi-purpose kitchen system. Simple to assemble and with its numerous combination options, the modules can be adapted swiftly and easily to any kind of setting.
miniki facts
module miniki
: 3 modules – mk 1, mk 2, mk 3
: module dimensions 120 x 60 x 60 cm / 60 x 60 x 60 cm (H x W x D)
: birch plywood with HPL laminate and sealed edges
: 15 colors
: mk 1 from 4,090 EUR (net plus devices)
: mk 3 from 1,260 EUR (net)
For further information see http://miniki.eu/en/home.html
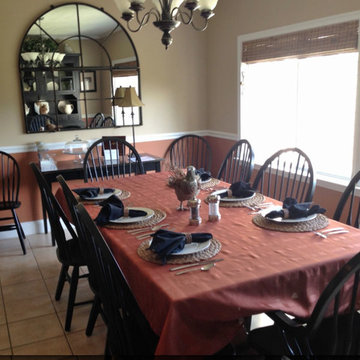
Simply by painting the wall to compliment the floor tiles, adding a dramatic mirror, and woven shades, we created an inviting warmth to this room. The fall accessories perfectly compliment the style and color plan.
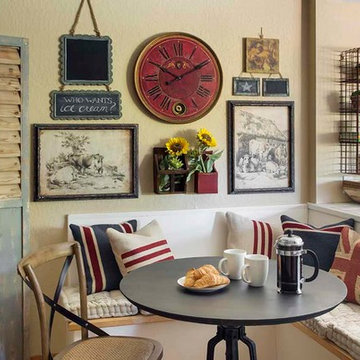
Even the smallest spaces can be charming and interesting. Our crank table is the perfect breakfast table.
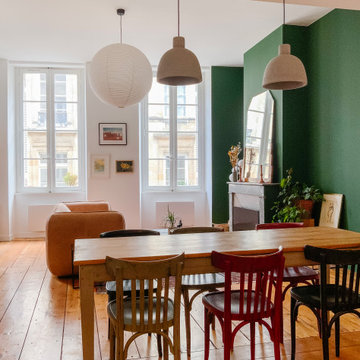
Nous avons restauré la cheminée en marbre du salon puis fait piquer la pierre bordelaise pour lui rendre sa clarté d’origine. Nous espérions surtout pouvoir récupérer le parquet d'époque, caché sous des strates de parquet plus récentes ; Bonne surprise, celui-ci était intact et s'étendait dans l'entrée et dans toute la pièce de vie. Il a donc pu être poncé et vernis.
1.976 Billeder af brun spisestue
5
