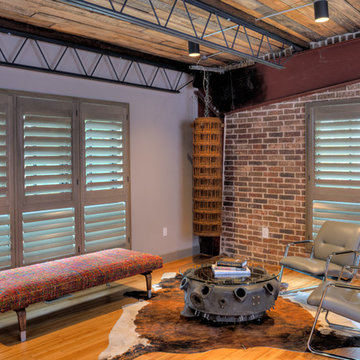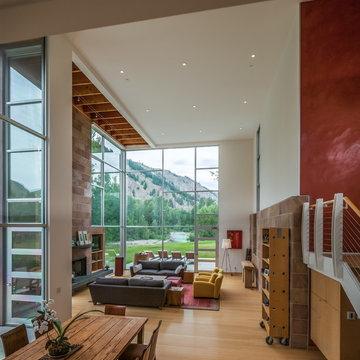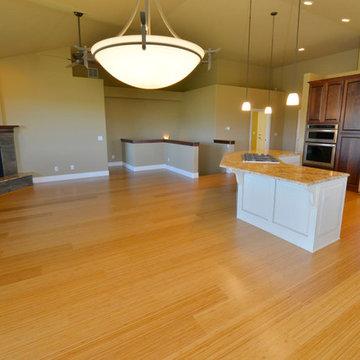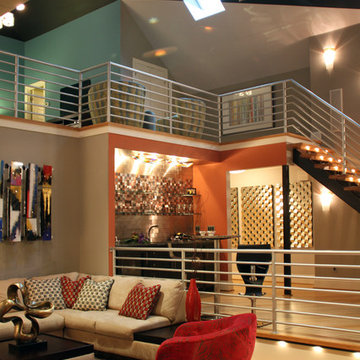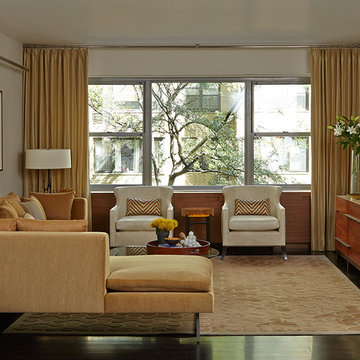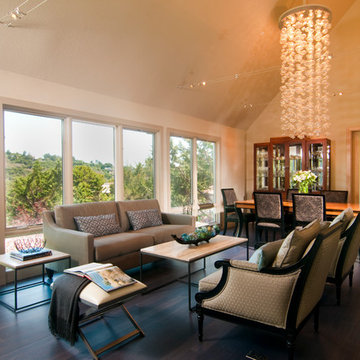763 Billeder af brun stue med bambusgulv
Sorteret efter:
Budget
Sorter efter:Populær i dag
81 - 100 af 763 billeder
Item 1 ud af 3
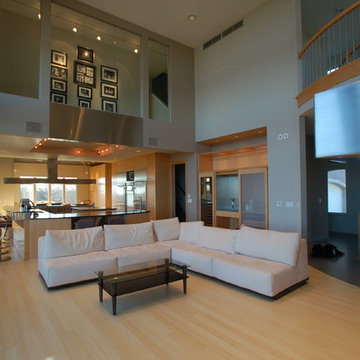
A second floor hallway with a glass wall..Wow! The interest it can add to the room below is Limitless. It gives the feel of an art gallery up above.
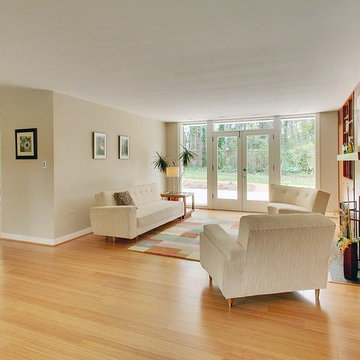
This flooring's striking vertical pattern offers a distinctive, stylish backdrop for any décor. Its warm, carbonized color comes from a heating process that darkens the bamboo all the way through.
With visible bamboo nodes and the unmistakable hallmarks of eco-friendly bamboo flooring, this striking floor is a favorite of architects everywhere. Properly installed, our classic bamboo flooring can be used in almost any space. This solid tongue-and-groove floor is similar to oak flooring in performance, and is made of strips of bamboo bonded together in a distinctive pattern. Installation options include both glue-down and nail-down methods.
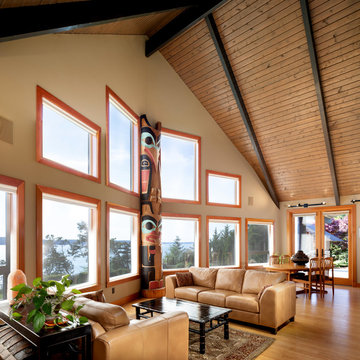
Great Room with views to Saratoga Passage and Whidbey Island.
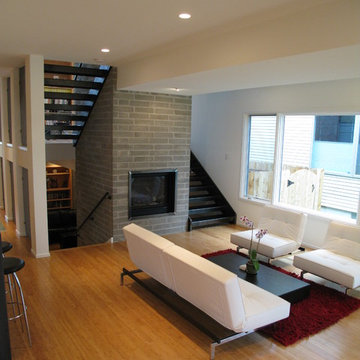
Construction by The ReDevelopment Group Inc - www.redenv.net
Architecture by Demerly Architects - www.demerlyarchitects.com
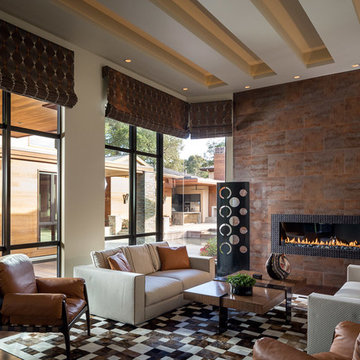
Scott Hargis Photography
A living room with a seamless corner window allows a beautiful view of the private courtyard with custom multi-level pool.
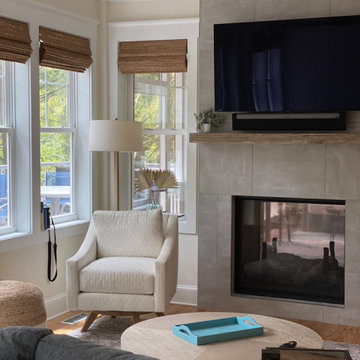
Open floor plan, custom living room part of massive remodel and two story addition on Bald Head Island.
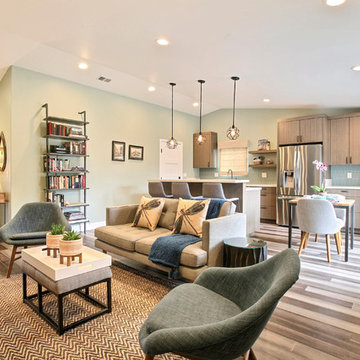
Raised ceilings and an open floor plan help unite separate spaces and allow for easy entertaining and living.
Smokey tones of gray, brown, green, and blue blend to create this relaxing yet interested atmosphere. Mixes of textures add style and pattern.
Photography by Devi Pride
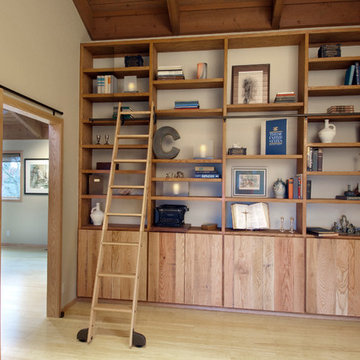
We reconfigured the massive bookshelf with retrofitted reclaimed wood shelves at the bottom, added a rolling library ladder, and complemented the shelves with a barn door made of the same reclaimed wood. The look was more rustic in the den and master bedroom beyond.
Photo by Gregg Krogstad
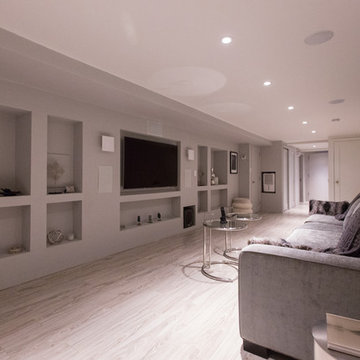
DTV Installations carried out a project, installing a smart home theater system for a customer in Central Park. The technical team was tasked with installing a television and audio system, connecting the necessary AV (audiovisual) equipment and running the required cabling.
The cables run within the house included two 50 feet 4K HDMI cables, fiber optic cables and speaker cables. They connected the television and audio system to AV equipment placed in a closet cabinet for space efficiency.
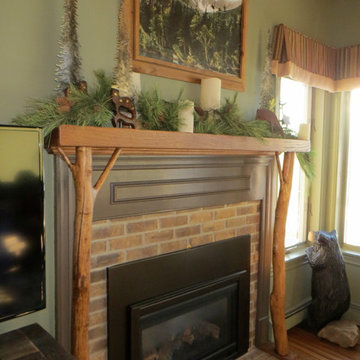
The great room required maximum seating so despite the smaller area, I was able to accommodate 6 seats without conflicting with the view, fireplace or television.
Photo by Sandra J. Curtis, ASID
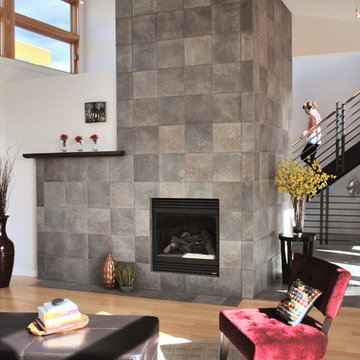
These courtyard duplexes stretch vertically with public spaces on the main level, private spaces on the second, and a third-story perch for reading & dreaming accessed by a spiral staircase. They also live larger by opening the entire kitchen / dining wall to an expansive deck and private courtyard. Embedded in an eclectically modern New Urbanist neighborhood, the exterior features bright colors and a patchwork of complimentary materials.
Photos: Maggie Flickinger
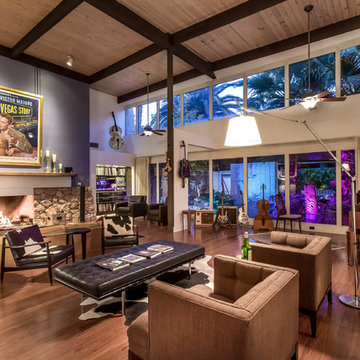
Sixteen foot ceilings lend great acoustics to the music oriented living room.
Photos, Jim Lindstrom.
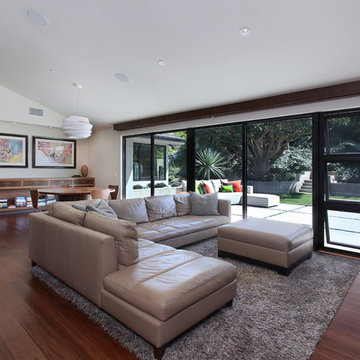
Architecture by Anders Lasater Architects. Interior Design and Landscape Design by Exotica Design Group. Photos by Jeri Koegel.
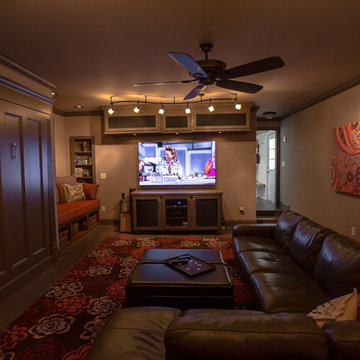
This room was built as a multi-purpose family room. Integrated theater system with 75" television and top of the line speakers make it perfect for Sunday afternoon games. There is a built in Murphy bed and full closet in the room. The window seat includes both open shelves and hidden storage as well as recessed bookcases and the cushion is twin size for easy extra sleeping.
763 Billeder af brun stue med bambusgulv
5




