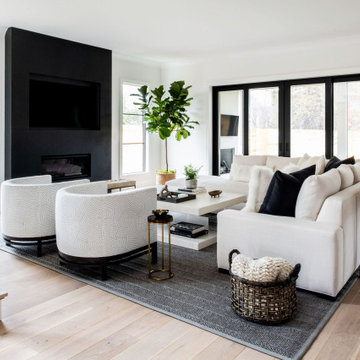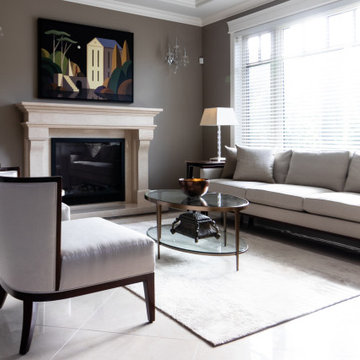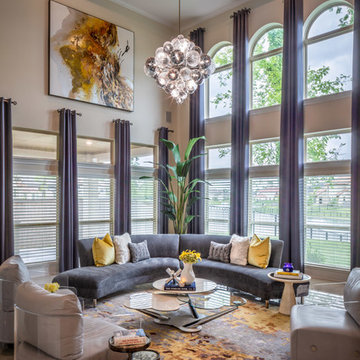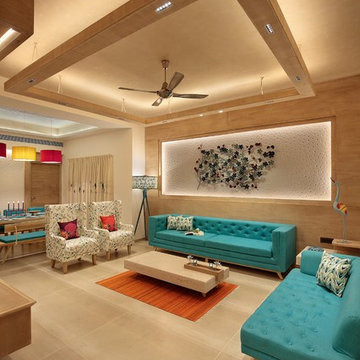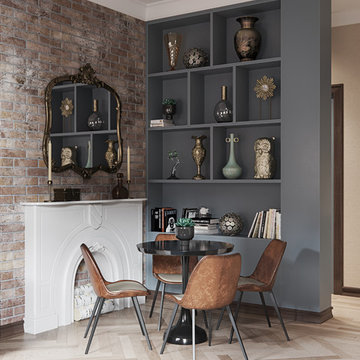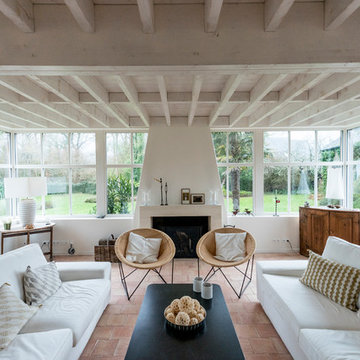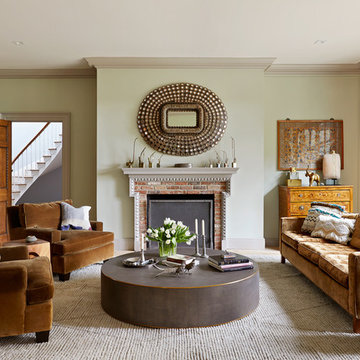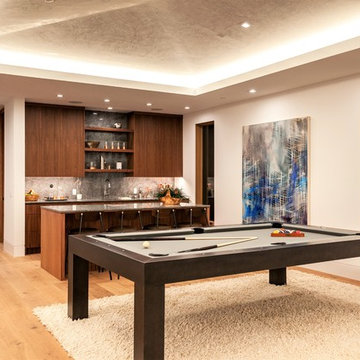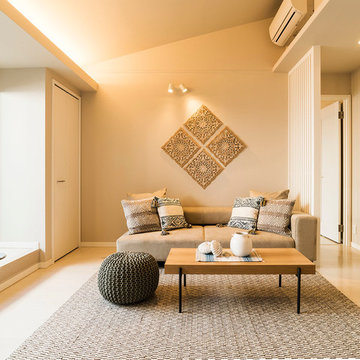18.639 Billeder af brun stue med beige gulv
Sorteret efter:
Budget
Sorter efter:Populær i dag
141 - 160 af 18.639 billeder
Item 1 ud af 3
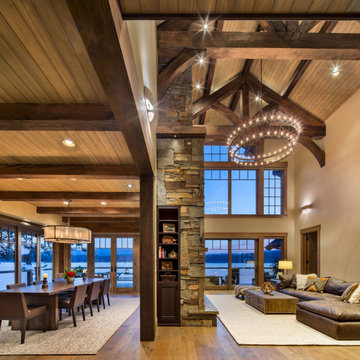
Great Room and Dining Room with views of Priest Lake, Idaho. Photo by Marie-Dominique Verdier.
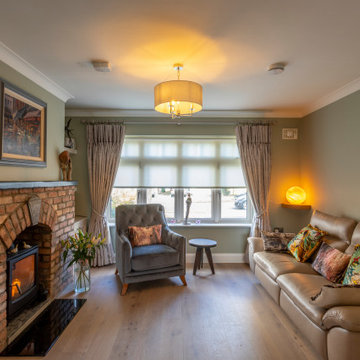
The stone fireplace in the old living room was retained as sentimental, keeping this cosy room but connecting it with the open plan, through utilising the same floor throughout and using slide doors to open it up.
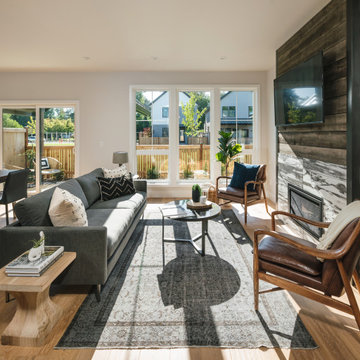
Modern Farmhouse with luxury finishes. The rustic elements pair nicely with the soft colors and texture to create a warm welcoming presence.
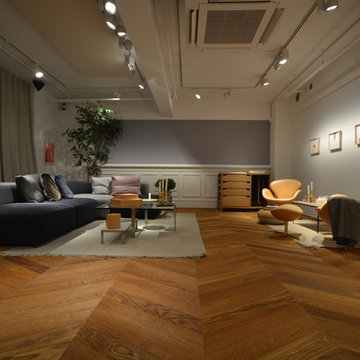
ヨーロピアンオーク 床暖房対応 フレンチヘリンボーン 挽板フローリング 121.2mm巾
セレクトグレード
FEKE76/77-122
Arbor植物オイル塗装
ルーブル美術館の床にも使われている、フレンチヘリンボーン張りのオーク。
ヨーロピアンオークを挽板にすることで寸法安定性を高めたこの材は、床暖房にも対応しています。
木口が60°の鈍角なので、ゆったりとした印象で、広い空間に最適です。

Lavish Transitional living room with soaring white geometric (octagonal) coffered ceiling and panel molding. The room is accented by black architectural glazing and door trim. The second floor landing/balcony, with glass railing, provides a great view of the two story book-matched marble ribbon fireplace.
Architect: Hierarchy Architecture + Design, PLLC
Interior Designer: JSE Interior Designs
Builder: True North
Photographer: Adam Kane Macchia
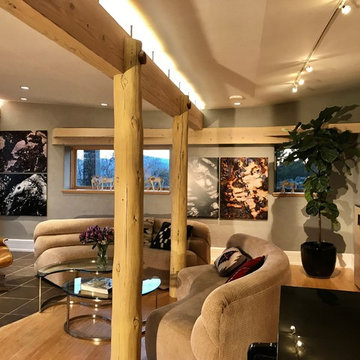
The original kitchen was on the right side. Now a bar and sink is there. The original ceiling once landed on top of the concrete wall on the right, but it was raised to create what I call a butterfly ceiling. Space and indirect light was created above the central beam to let the ceiling float even more. The back wall has a wooden structure to align the rooms right walls top ledge with the underside of the long beam to give the room balance with a similar shape as the beam. The original column were dressed up with polish and round pegs at the top. The Artworks are called " Metamorphosis Transmutations" and done by Jeff klapperich. Thats a piano on the front right side.

Photography | Simon Maxwell | https://simoncmaxwell.photoshelter.com
Artwork | Kristjana Williams | www.kristjanaswilliams.com
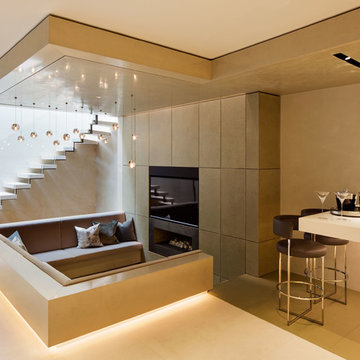
This stone staircases simple but clean form creates an lovely and original space full of light and shadow. One of many architectural features in this renovated home.
Photographed by Michele Panzeri
18.639 Billeder af brun stue med beige gulv
8




