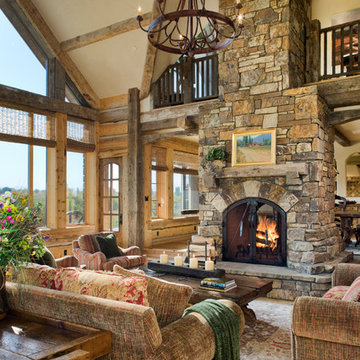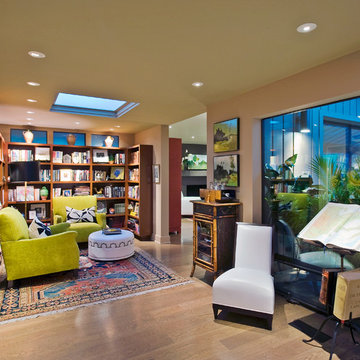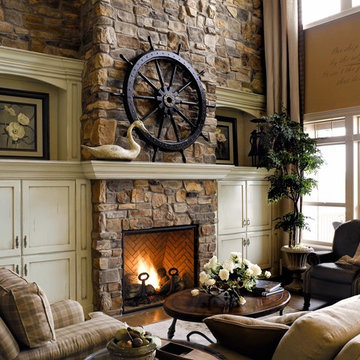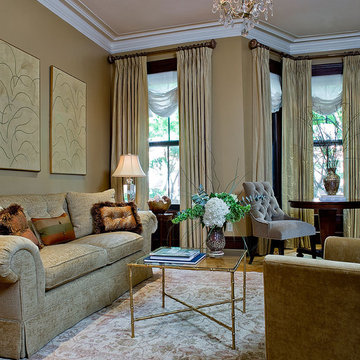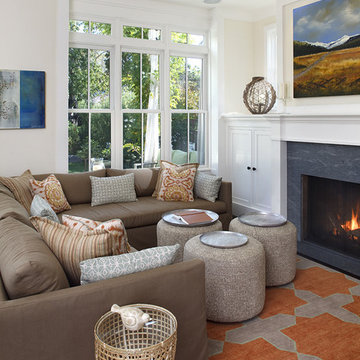61.283 Billeder af brun stue med beige vægge
Sorteret efter:
Budget
Sorter efter:Populær i dag
41 - 60 af 61.283 billeder
Item 1 ud af 3

Like us on facebook at www.facebook.com/centresky
Designed as a prominent display of Architecture, Elk Ridge Lodge stands firmly upon a ridge high atop the Spanish Peaks Club in Big Sky, Montana. Designed around a number of principles; sense of presence, quality of detail, and durability, the monumental home serves as a Montana Legacy home for the family.
Throughout the design process, the height of the home to its relationship on the ridge it sits, was recognized the as one of the design challenges. Techniques such as terracing roof lines, stretching horizontal stone patios out and strategically placed landscaping; all were used to help tuck the mass into its setting. Earthy colored and rustic exterior materials were chosen to offer a western lodge like architectural aesthetic. Dry stack parkitecture stone bases that gradually decrease in scale as they rise up portray a firm foundation for the home to sit on. Historic wood planking with sanded chink joints, horizontal siding with exposed vertical studs on the exterior, and metal accents comprise the remainder of the structures skin. Wood timbers, outriggers and cedar logs work together to create diversity and focal points throughout the exterior elevations. Windows and doors were discussed in depth about type, species and texture and ultimately all wood, wire brushed cedar windows were the final selection to enhance the "elegant ranch" feel. A number of exterior decks and patios increase the connectivity of the interior to the exterior and take full advantage of the views that virtually surround this home.
Upon entering the home you are encased by massive stone piers and angled cedar columns on either side that support an overhead rail bridge spanning the width of the great room, all framing the spectacular view to the Spanish Peaks Mountain Range in the distance. The layout of the home is an open concept with the Kitchen, Great Room, Den, and key circulation paths, as well as certain elements of the upper level open to the spaces below. The kitchen was designed to serve as an extension of the great room, constantly connecting users of both spaces, while the Dining room is still adjacent, it was preferred as a more dedicated space for more formal family meals.
There are numerous detailed elements throughout the interior of the home such as the "rail" bridge ornamented with heavy peened black steel, wire brushed wood to match the windows and doors, and cannon ball newel post caps. Crossing the bridge offers a unique perspective of the Great Room with the massive cedar log columns, the truss work overhead bound by steel straps, and the large windows facing towards the Spanish Peaks. As you experience the spaces you will recognize massive timbers crowning the ceilings with wood planking or plaster between, Roman groin vaults, massive stones and fireboxes creating distinct center pieces for certain rooms, and clerestory windows that aid with natural lighting and create exciting movement throughout the space with light and shadow.

Our Lounge Lake Rug features circles of many hues, some striped, some color-blocked, in a crisp grid on a neutral ground. This kind of rug easily ties together all the colors of a room, or adds pop in a neutral scheme. The circles are both loop and pile, against a loop ground, and there are hints of rayon in the wool circles, giving them a bit of a sheen and adding to the textural variation. Also shown: Camden Sofa, Charleston and Madison Chairs.

Photography: Phillip Mueller
Architect: Murphy & Co. Design
Builder: Kyle Hunt
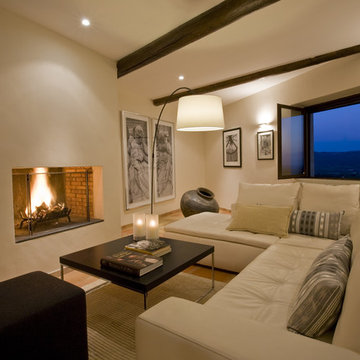
Recently renovated, parts of this in-town home in Rasteau, France are 800 years old.
This living room formerly featured a massive appliqué stone fireplace, out of keeping with the traditional style of the Provence region. A new, simple fireplace and neutral white leather sectional.
Photography by Geoffrey Hodgdon

This fireplace was handcrafted and dry-stacked by an artisan mason who shaped and placed each stone by hand. Our designer hand-picked stones from each palate to coordinate with the interior finishes. Remaining stones were also hand-selected for the outdoor kitchen, adjacent to this space.
Stone supplier: Marenakos stoneyard in Monroe, WA. Builder: Robert Egge Construction
Photo: Matt Edington
Masonry: Kelly Blanchard Masonry
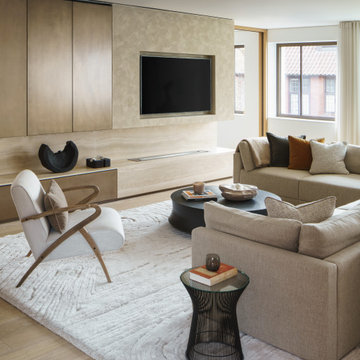
Open plan living room was zoned using a textured pattern rug and a large L-shaped sectional sofa. Concealed storage ensures the room stays uncluttered, with cushions in various soft colours and textures adding comfort and interest

The ample use of hard surfaces, such as glass, metal and limestone was softened in this living room with the integration of movement in the stone and the addition of various woods. The art is by Hilario Gutierrez.
Project Details // Straight Edge
Phoenix, Arizona
Architecture: Drewett Works
Builder: Sonora West Development
Interior design: Laura Kehoe
Landscape architecture: Sonoran Landesign
Photographer: Laura Moss
https://www.drewettworks.com/straight-edge/
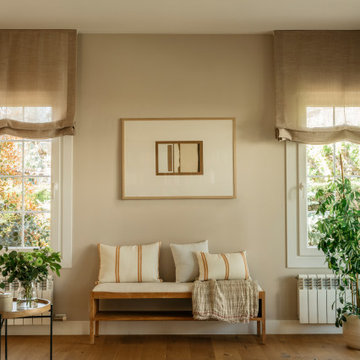
Interior con gran protagonismo de la madera, tanto en suelos como en mobiliario. Los tonos ocres y crema destacan en una apuesta por dar al conjunto un tono acogedor.
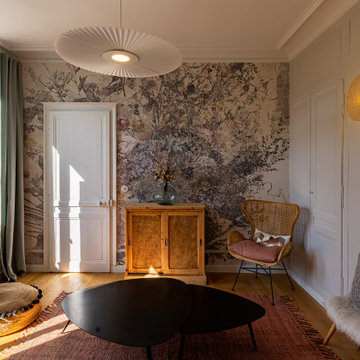
Cette maison de maître est un réel coup de coeur architectural, des pièces au cachet indéniable, des moulures, de magnifiques menuiseries d'époque, une très belle hauteur sous plafond, une cheminée ancienne...
Notre mission a été d'aménager l'ensemble pour aider nos clients, tout juste propriétaire, de s'approprier les lieux. Il nous a fallu alors retravailler l'agencement de la partie pièce à vivre, reculer la cuisine pour permettre une circulation fluide pour une famille de quatre. Nous avons alors supprimé l'ancienne arrière-cuisine, très mal agencée et très peu pratique, pour venir y placer une magnifique cuisine sur mesure.
Cette cuisine, nous l'avons imaginé ouverte, conviviale, et pratique avec de nombreux rangements. Un mur de rangement sur le mur du fond nous a permis de dissimuler le réfrigérateur, d'installer les équipements comme le four et le micro-ondes intégrés.
Pour l'espace de cuisson, nous avons opté pour une hotte escamotable permettant alors de garder de belles lignes de fuite en partie haute.
Côté salle à manger, nous avons également prévu de multiples rangements pour la vaisselle, très pratique au quotidien.
Pour le choix de l'ambiance, nous sommes partis sur un camaïeu de vert, du blanc et une touche de chêne clair. Au sol, il nous était important de rester dans des matériaux d'époque, un carrelage imitation carreaux ciment, et un parquet massif.
Profitant d'une pièce à vivre plus grande, nous avons agencé une salle à manger grâce à une magnifique table en verre et aux pieds en bois sculptural et réutiliser les chaises de mes clients qu'ils affectionnaient.
Le mur d'appui, nous tendait les bras pour une belle installation de cadres chers au coeur des propriétaires.
En enfilade, un salon de réception pour les amis et la famille, un espace doux et accueillant. Ici nous avons opté pour un magnifique papier peint panoramique reprenant les tons de vert de la cuisine mêlé à des touches de vieux rose. Un canapé gris, un magnifique buffet chiné, des luminaires et des rideaux élégants donnent à cette pièce, une sensation de bien-être et de fluidité.
61.283 Billeder af brun stue med beige vægge
3





