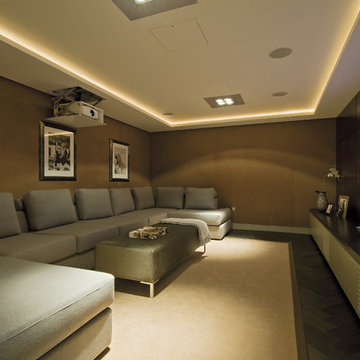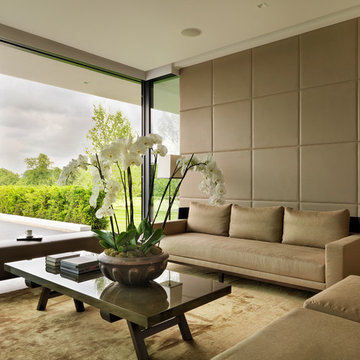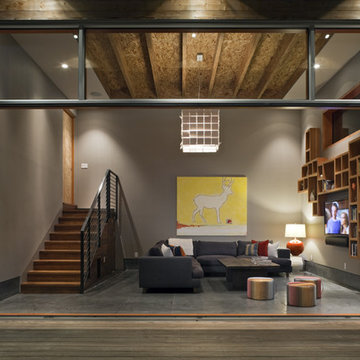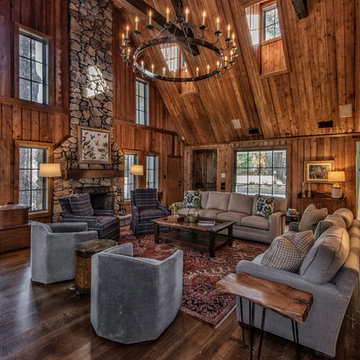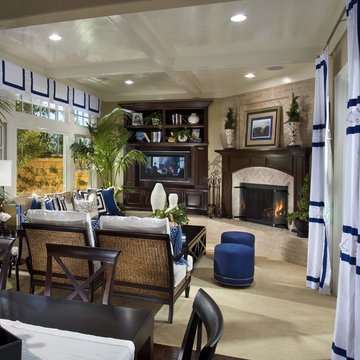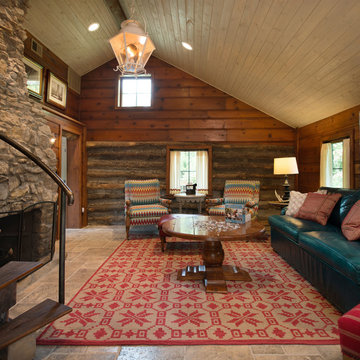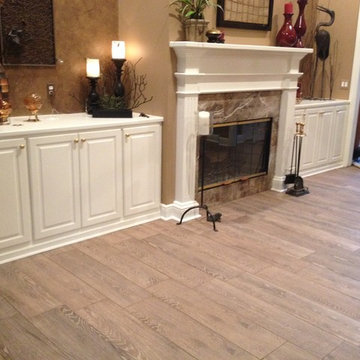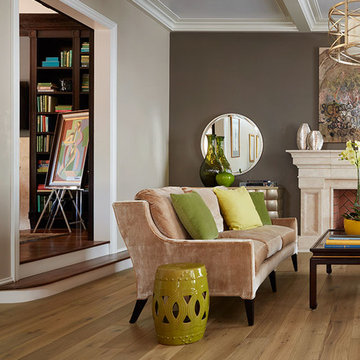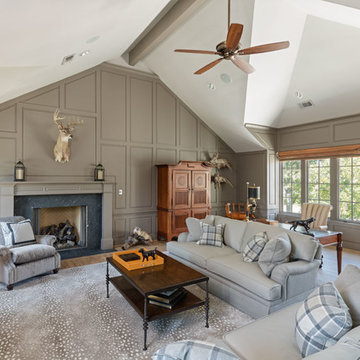8.121 Billeder af brun stue med brune vægge
Sorteret efter:
Budget
Sorter efter:Populær i dag
101 - 120 af 8.121 billeder
Item 1 ud af 3
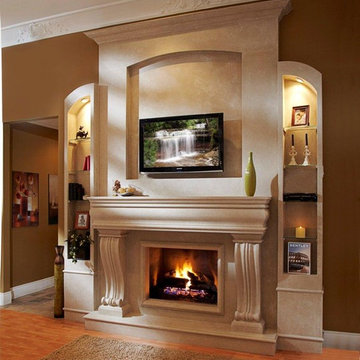
"cast stone fireplace wall"
"omega cast stone fireplace mantle"
"omega cast stone mantel"
"custom fireplace mantel"
"custom fireplace overmantel"
"custom cast stone fireplace mantel"
"carved stone fireplace"
"cast stone fireplace mantel"
"cast stone fireplace overmantel"
"cast stone fireplace surrounds"
"fireplace design idea"
"fireplace makeover "
"fireplace mantel ideas"
"fireplace stone designs"
"fireplace surrounding"
"mantle design idea"
"fireplace mantle shelf"
Brown Accent Wall. Brown Living room. Builts In. Cozy. Formal Living Room. Glass Shelves. Hand Carved. Hand Carved Stone. Neutral Color Palette. Neutral Colors. Omega. Omega Stone. TV Over Fireplace. Venetian Stone. Overmantel. Omega Overmantel.

An Arts & Crafts built home using the philosophy of the era, "truth to materials, simple form, and handmade" as opposed to strictly A&C style furniture to furnish the space. Photography by Karen Melvin
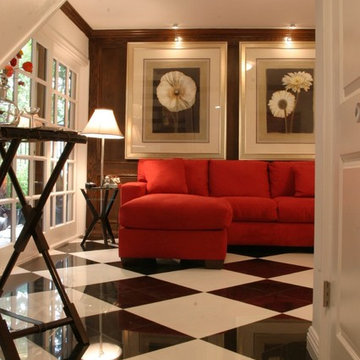
The traditional harlequin black and white floor tiles linvite you into this family room od a model home.

The cantilevered living room of this incredible mid century modern home still features the original wood wall paneling and brick floors. We were so fortunate to have these amazing original features to work with. Our design team brought in a new modern light fixture, MCM furnishings, lamps and accessories. We utilized the client's existing rug and pulled our room's inspiration colors from it. Bright citron yellow accents add a punch of color to the room. The surrounding built-in bookcases are also original to the room.
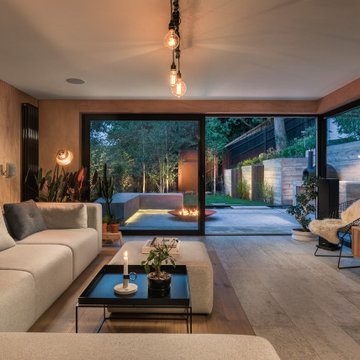
Basement living room extension with floor to ceiling sliding doors, plywood and stone tile walls and concrete and wood flooring create an inside-outside living space.
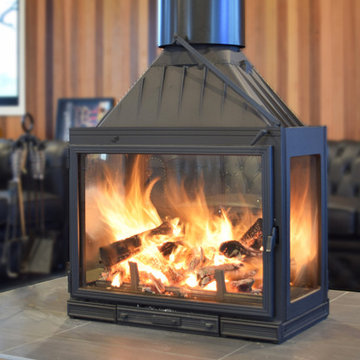
The world’s first four sided glass slow combustion wood fireplace is now available in Australia, the Seguin Multivision 8000 4 Sided Cheminee Fireplace four sided glass. With its pure cast iron construction, two swinging glass doors and two glass sides, gazing through the dancing flames of the mesmerising Seguin Multivision 8000 cheminee wood fireplace is sure to please all viewpoints.

A full view of the Irish Pub shows the rustic LVT floor, tin ceiling tiles, chevron wainscot, brick veneer walls and venetian plaster paint.
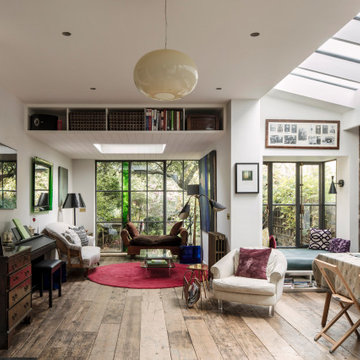
The design focus for this North London Victorian terrace home design project was the refurbishment and reconfiguration of the ground floor together with additional space of a new side-return. Orienting and organising the interior architecture to maximise sunlight during the course of the day was one of our primary challenges solved. While the front of the house faces south-southeast with wonderful direct morning light, the rear garden faces northwest, consequently less light for most of the day.

This double sided fireplace is the pièce de résistance in this river front log home. It is made of stacked stone with an oxidized copper chimney & reclaimed barn wood beams for mantels.
Engineered Barn wood floor
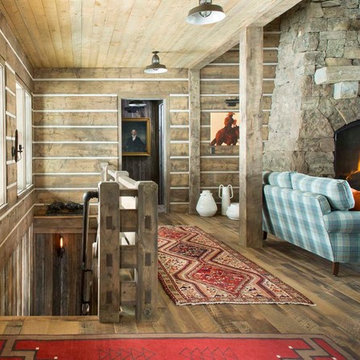
TEAM //// Architect: Design Associates, Inc. ////
Builder: Beck Building Company ////
Interior Design: Rebal Design ////
Landscape: Rocky Mountain Custom Landscapes ////
Photos: Kimberly Gavin Photography
8.121 Billeder af brun stue med brune vægge
6




