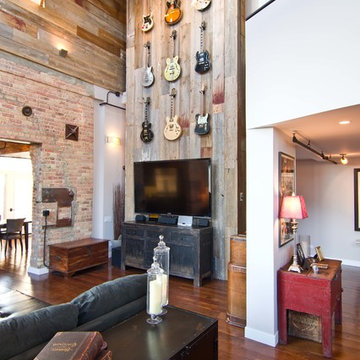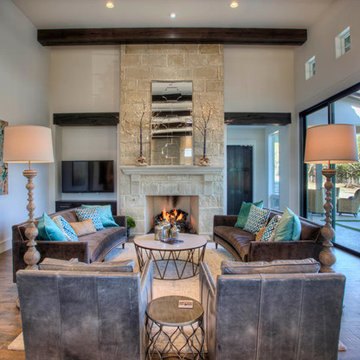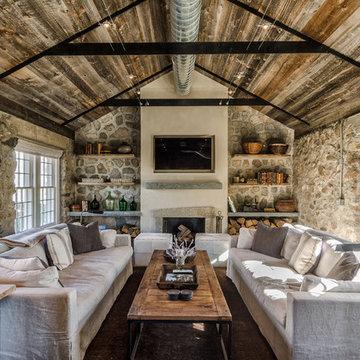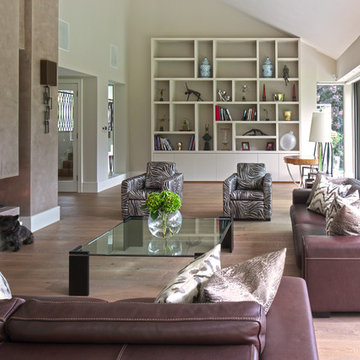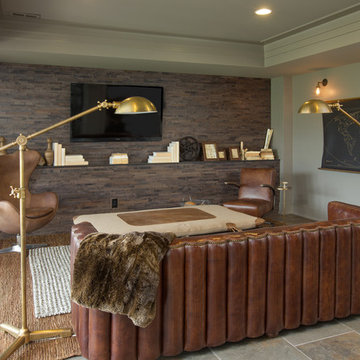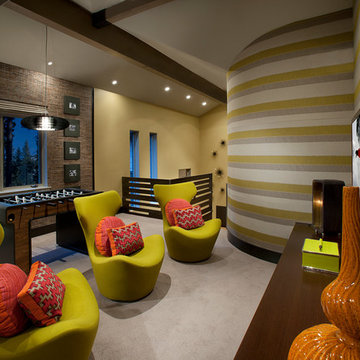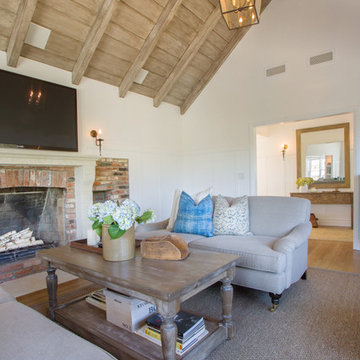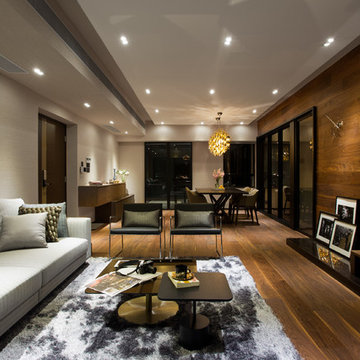37.570 Billeder af brun stue med et væghængt TV
Sorteret efter:
Budget
Sorter efter:Populær i dag
141 - 160 af 37.570 billeder
Item 1 ud af 3

Photography - Nancy Nolan
Walls are Sherwin Williams Alchemy, sconce is Robert Abbey
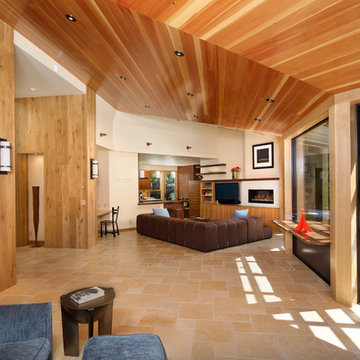
The living area has an open floor plan with kitchen, living area, and entertainment corner. The ceilings are vertical grain Douglas Fir. French Oak is found in the walls and the TV entertainment system shelves. Flooring in this main area of the home is Jerusalem Gold tile. The built in desk nook allows for every day practicals and the built in nooks and shelves allow for art and knick-knacks to be tastefully displayed. The fireplace is a linear fireplace with custom concrete facade and a walnut mantle. There is a live-edge walnut cantilever indoor/outdoor table with sliding glass barn doors on either side that allows access to the outdoor living-cooking area. The tall frosted-glass pivot doors lead to a separate office and a play room, both off the main living area.
The kitchen boasts a custom Spekva counter with waterfall edge. The cabinetry is custom made walnut. There is a breakfast bar with pendant lighting above as well as a kitchen-breakfast nook.
(Photo by: Bernard Andre)

2010 A-List Award for Best Home Remodel
Best represents the marriage of textures in a grand space. Illuminated by a giant fiberglass sphere the reharvested cathedral ceiling ties into an impressive dry stacked stone wall with stainless steel niche over the wood burning fireplace . The ruby red sofa is the only color needed to complete this comfortable gathering spot. Sofa is Swaim, table, Holly Hunt and map table BoBo Intriguing Objects. Carpet from Ligne roset. Lighting by Moooi.
Large family and entertainment area with steel sliding doors allowing privacy from kitchen, dining area.

The main living area is sophisticated while at the same time comfy, cozy and inviting. Overlook the waters of Lake Travis out the nearly solid wall of butt glass windows.
Tre Dunham | Fine Focus Photography
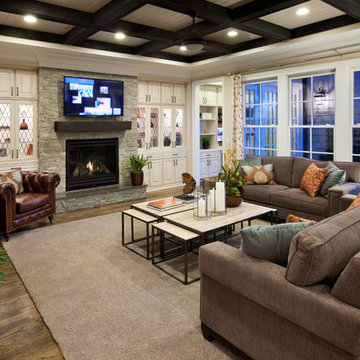
Incorporate similar shapes throughout the room – seen here in the ceiling, windows, and built-ins – for a subtly symmetrical aesthetic. Seen in Ramblewood Manors, a Raleigh community.

Interior Design: Mod & Stanley Design Inc. (www.modandstanley.com)
Photography: Chris Boyd (www.chrisboydphoto.com)
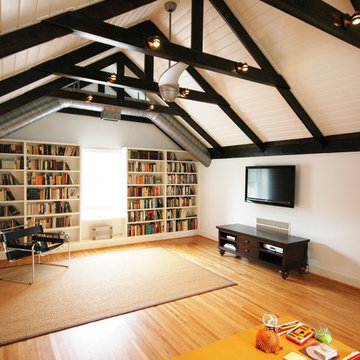
Photos by Stacy Jett Photography. Attics are generally wasted spaces or stock full of things we have forgotten about 10 years prior. If your storage needs are primarily meet, why not use the attic space for usable extra square footage? This client did.

The original double-sided fireplace anchors and connects the living and dining spaces. The owner’s carefully selected modern furnishings are arranged on a new hardwood floor. Photo Credit: Dale Lang
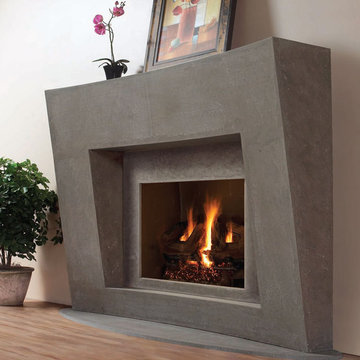
"cast stone fireplace wall"
"omega cast stone fireplace mantle"
"omega cast stone mantel"
"custom fireplace mantel"
"custom fireplace overmantel"
"custom cast stone fireplace mantel"
"carved stone fireplace"
"cast stone fireplace mantel"
"cast stone fireplace overmantel"
"cast stone fireplace surrounds"
"fireplace design idea"
"fireplace makeover "
"fireplace mantel ideas"
"fireplace stone designs"
"fireplace surrounding"
"mantle design idea"
"fireplace mantle shelf"
37.570 Billeder af brun stue med et væghængt TV
8




