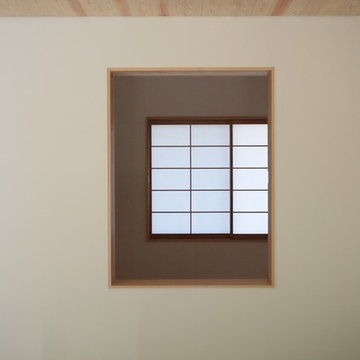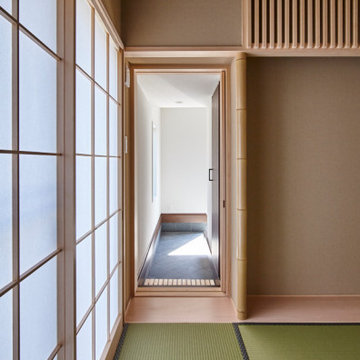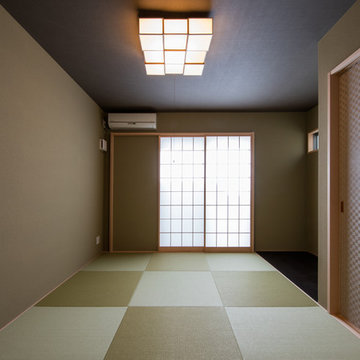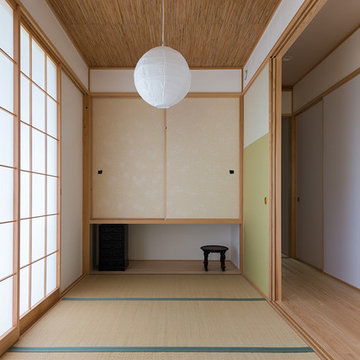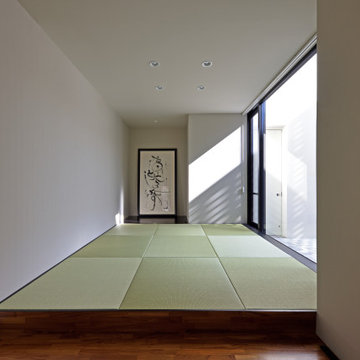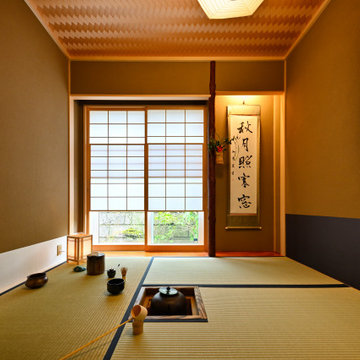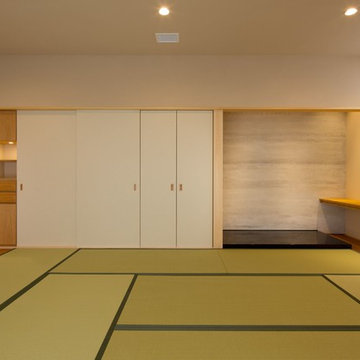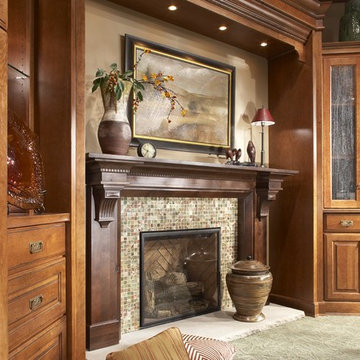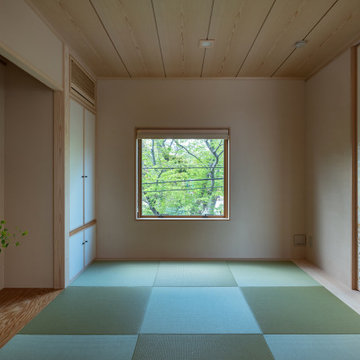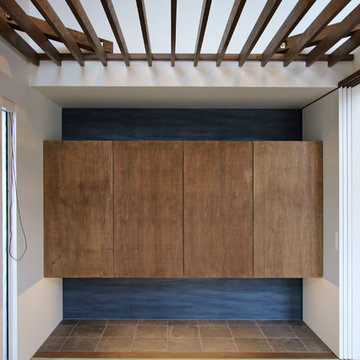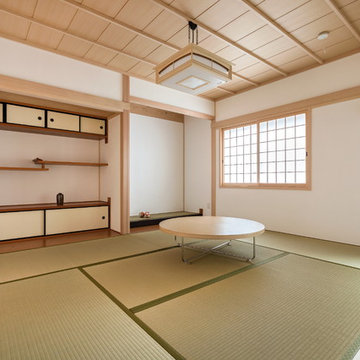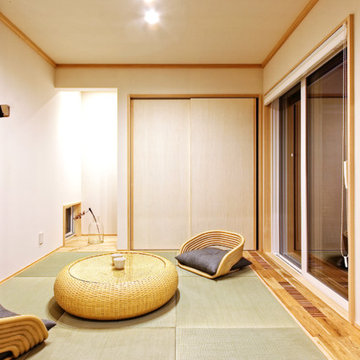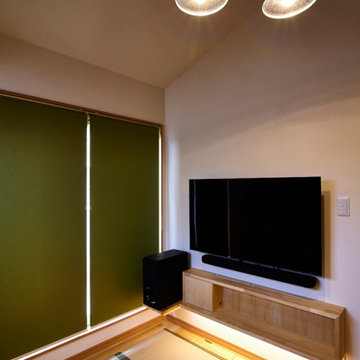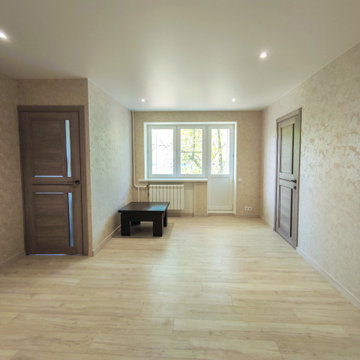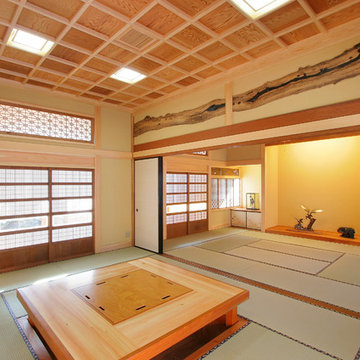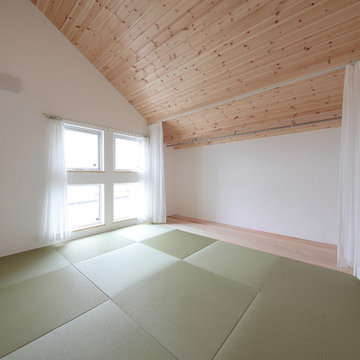381 Billeder af brun stue med grønt gulv
Sorteret efter:
Budget
Sorter efter:Populær i dag
181 - 200 af 381 billeder
Item 1 ud af 3
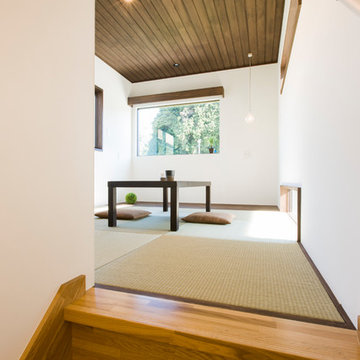
中二階の高さに設けられた和室。東側の隣家の窓とは目線が合わず、写真奥の南側に広がる茶畑を借景として愉しむ。南側には机を置けるよう1帖ほどの板の間を設けています。カーテンカバーも考慮しました。
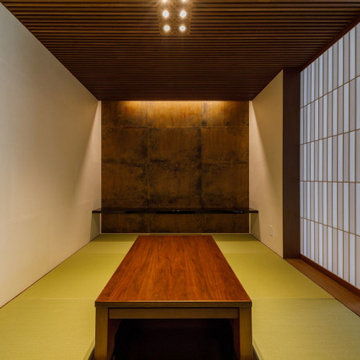
障子を引くと光と庭の緑の溢れたリビングルームの景色が拡がります。二つの部屋の異なる素材と空間の雰囲気の意図的な対比は双方の空間をお互いが引き立てる効果を生み出します。違うからこそお互いが調和するのです。人と人との関係と同じです。
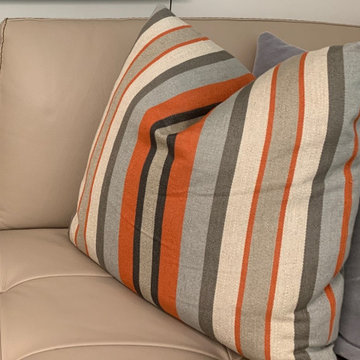
Clients who enlisted my services two years ago found a new home they loved, but wanted to make sure that the newly acquired furniture would fit the space. They called on K Two Designs to work in the existing furniture as well as add new pieces. The whole house was given a fresh coat of white paint, and draperies and rugs were added to warm and soften the spaces. The husband loved the comfort of the new leather sectional in the comfortable family TV room.
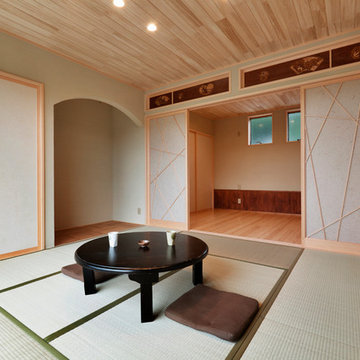
写真の中でひときわ目を引く絢爛な欄間と壁の突板は、 建て替え前のお家で使用していたものをリメイクしました。 今は色味の浅い、天井や建具も、歳月を重ねることで こんな深い飴色に変わっていくのかと思うと今から楽しみでなりません。
381 Billeder af brun stue med grønt gulv
10




