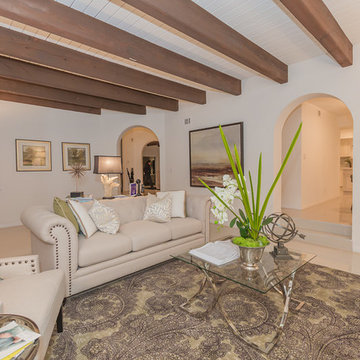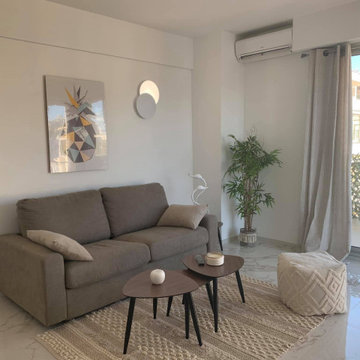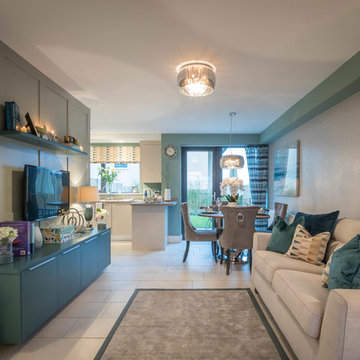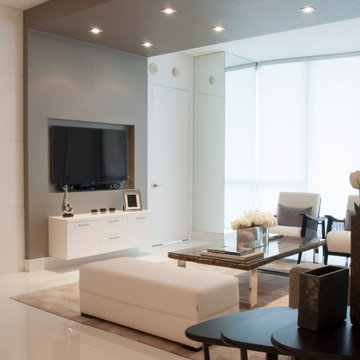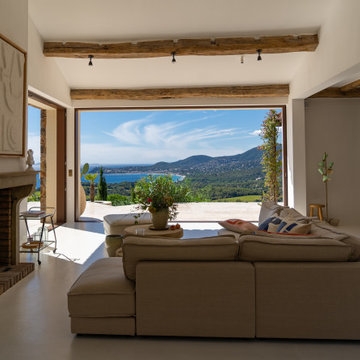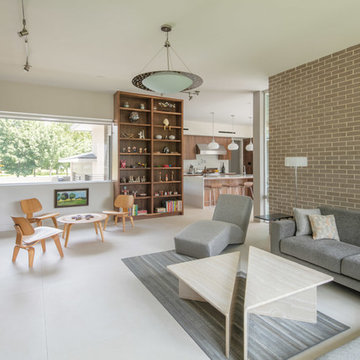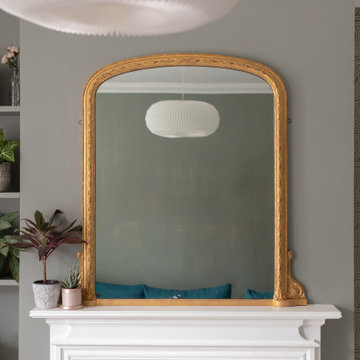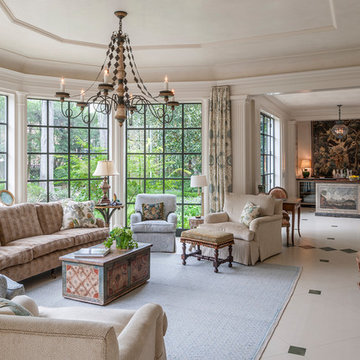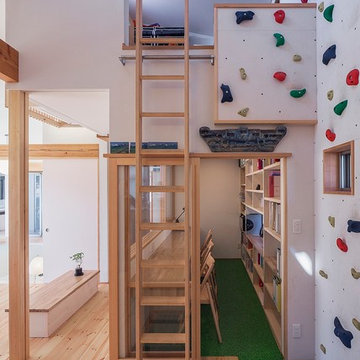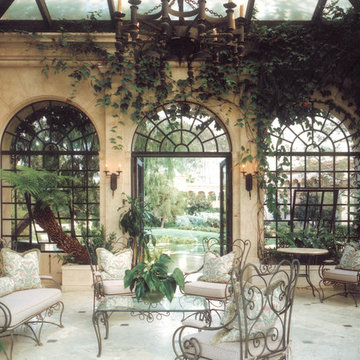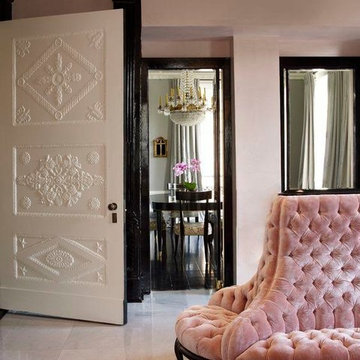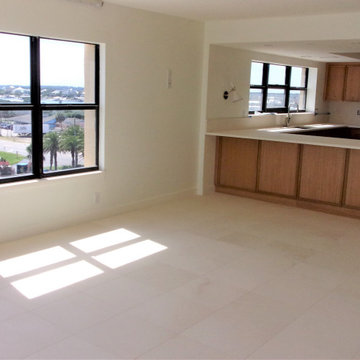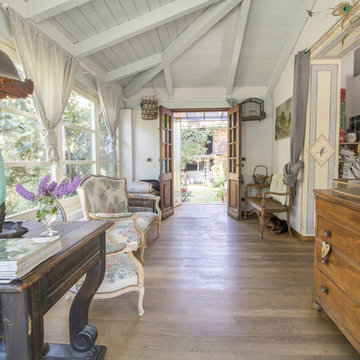1.756 Billeder af brun stue med hvidt gulv
Sorteret efter:
Budget
Sorter efter:Populær i dag
81 - 100 af 1.756 billeder
Item 1 ud af 3

PICTURED
The East living room area: two more columns ha been added to the two concrete pillars, once hidden by internal walls: homage to Giorgio de Chirico's metaphysical paintings.
Tiber river and Ara Pacis are just under the windows.
/
NELLA FOTO
L'area Est del soggiorno: due colonne in muratura leggera con piccoli archi sono state aggiunte ai due preesistenti pilastri di cemento, un tempo nascosti da pareti interne: il richiamo è alla metafisica delle viste di de Chirico.
Il fiume Tevere e l'Ara Pacis sono proprio sotto le finestre.
/
THE PROJECT
Our client wanted a town home from where he could enjoy the beautiful Ara Pacis and Tevere view, “purified” from traffic noises and lights.
Interior design had to contrast the surrounding ancient landscape, in order to mark a pointbreak from surroundings.
We had to completely modify the general floorplan, making space for a large, open living (150 mq, 1.600 sqf). We added a large internal infinity-pool in the middle, completed by a high, thin waterfall from he ceiling: such a demanding work awarded us with a beautifully relaxing hall, where the whisper of water offers space to imagination...
The house has an open italian kitchen, 2 bedrooms and 3 bathrooms.
/
IL PROGETTO
Il nostro cliente desiderava una casa di città, da cui godere della splendida vista di Ara Pacis e Tevere, "purificata" dai rumori e dalle luci del traffico.
Il design degli interni doveva contrastare il paesaggio antico circostante, al fine di segnare un punto di rottura con l'esterno.
Abbiamo dovuto modificare completamente la planimetria generale, creando spazio per un ampio soggiorno aperto (150 mq, 1.600 mq). Abbiamo aggiunto una grande piscina a sfioro interna, nel mezzo del soggiorno, completata da un'alta e sottile cascata, con un velo d'acqua che scende dolcemente dal soffitto.
Un lavoro così impegnativo ci ha premiato con ambienti sorprendentemente rilassanti, dove il sussurro dell'acqua offre spazio all'immaginazione ...
Una cucina italiana contemporanea, separata dal soggiorno da una vetrata mobile curva, 2 camere da letto e 3 bagni completano il progetto.
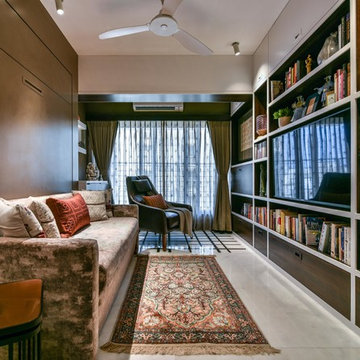
The accent arm armchair on the marble patterned floor makes a perfect reading corner in the room. The large bookshelf is a bespoke design spreading on the entire length of the wall. The opposite wall fits in a fold down hydraulic bed unit attached to a couch making the space utilization more efficient. The warm tones of the bedroom and the powder room makes it a beautiful notch of the house.
Prashant Bhat
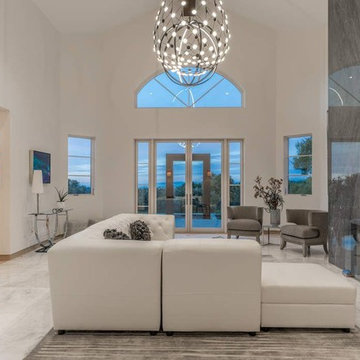
Offering 5200 sq. ft., this beautiful residence was thoughtfully laid out for privacy and comfort. The spacious and functional single level floorplan includes four bedroom suites and a fifth full bath that are strategically located in separate wings of the home.

Red furniture Italian furniture against a white background with black accents always looks elegant!
Designer Debbie Anastassiou - Despina Design.
Cabinetry by Touchwood Interiors
Photography by Pearlin Design & Photography

Our newly completed living room project exudes opulence and elegance, reminiscent of a luxurious resort. Creamy whites and sandy beige create a sense of serenity, while accents of brown, green, and subtle gold add warmth and richness. The magnificent new marble veined tile floor is softened with an earthy jute rug. The ceiling soars overhead, adorned with rustic wood beams and a resplendent chandelier. Two sumptuous Chesterfield sofas in a rich, dark chocolate leather already owned by the client provide ample seating for relaxation around the warm fire. Magnificent mirrors flanked by wall sconces reflect the beautiful garden outside. We added wall paneling to add a beautiful rhythm to the walls. Decorative elements add personality and charm. In this space, you're enveloped in an atmosphere of refined comfort and tranquility, making it the perfect retreat to escape the cares of the outside world.
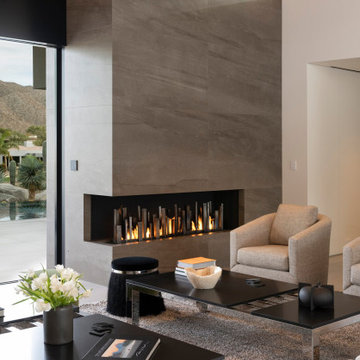
Bighorn Palm Desert luxury home modern living room fireplace design. Photo by William MacCollum.
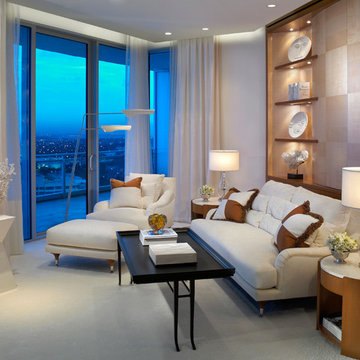
The seating area of this luxurious and generous master bedroom features a warm and relaxing area that is in keeping with the overall theme of the home. Soft whites accented with woodwork and great lighting allows the evening view to permeate the space.
1.756 Billeder af brun stue med hvidt gulv
5




