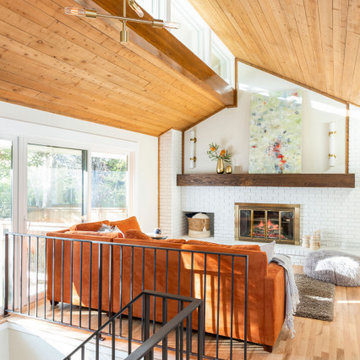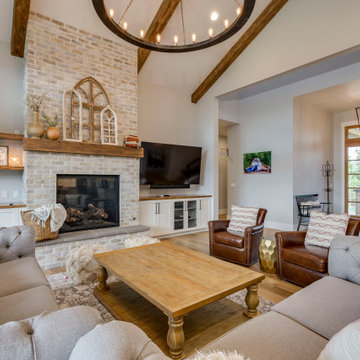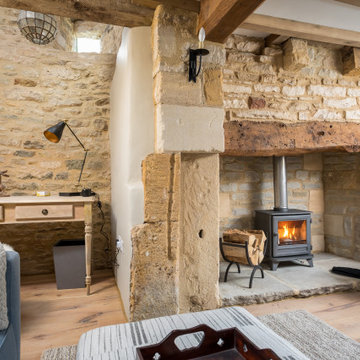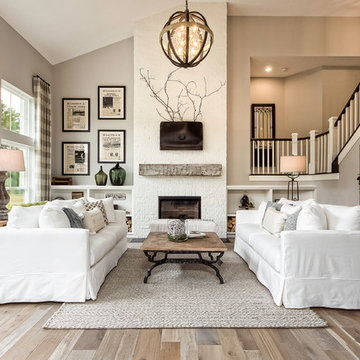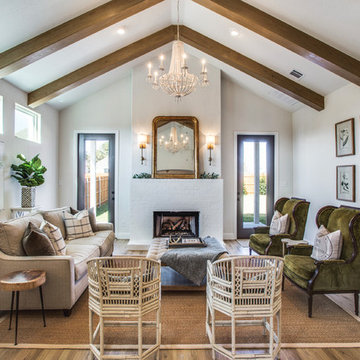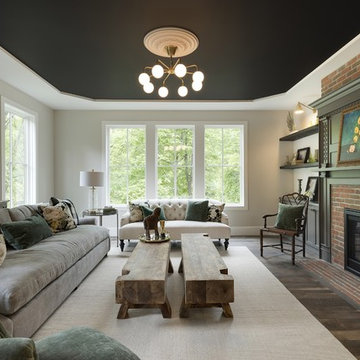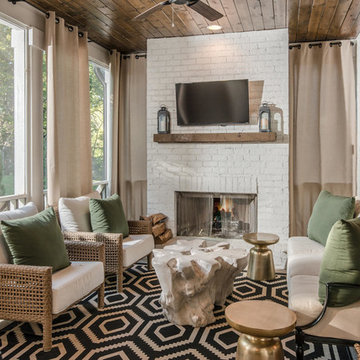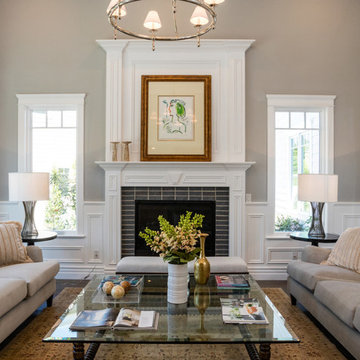7.914 Billeder af brun stue med muret pejseindramning
Sorteret efter:
Budget
Sorter efter:Populær i dag
1 - 20 af 7.914 billeder
Item 1 ud af 3

Concrete block walls provide thermal mass for heating and defence agains hot summer. The subdued colours create a quiet and cosy space focussed around the fire. Timber joinery adds warmth and texture , framing the collections of books and collected objects.

Designing and fitting a #tinyhouse inside a shipping container, 8ft (2.43m) wide, 8.5ft (2.59m) high, and 20ft (6.06m) length, is one of the most challenging tasks we've undertaken, yet very satisfying when done right.
We had a great time designing this #tinyhome for a client who is enjoying the convinience of travelling is style.

An expansive two-story living room in Charlotte with oak floors, a gas fireplace, two-story windows, and a coffered ceiling.
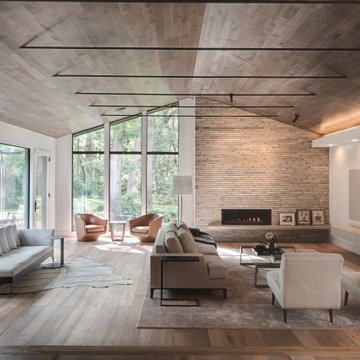
This 1960 house was in need of updating from both design and performance standpoints, and the project turned into a comprehensive deep energy retrofit, with thorough airtightness and insulation, new space conditioning and energy-recovery-ventilation, triple glazed windows, and an interior of incredible elegance. While we maintained the foundation and overall massing, this is essentially a new house, well equipped for a new generation of use and enjoyment.

Warm white living room accented with natural jute rug and linen furniture. White brick fireplace with wood mantle compliments light tone wood floors.

This impressive great room features plenty of room to entertain guests. It contains a wall-mounted TV, a ribbon fireplace, two couches and chairs, an area rug and is conveniently connected to the kitchen, sunroom, dining room and other first floor rooms.

The brief for the living room included creating a space that is comfortable, modern and where the couple’s young children can play and make a mess. We selected a bright, vintage rug to anchor the space on top of which we added a myriad of seating opportunities that can move and morph into whatever is required for playing and entertaining.

Shawnee homeowners contacted Arlene Ladegaard of Design Connection, Inc. to update their family room which featured all golden oak cabinetry and trim. The furnishings represented the mid-century with well-worn furniture and outdated colors.
The homeowners treasured a few wood pieces that they had artfully chosen for their interest. They wanted to keep these and incorporate them into the new look. These pieces anchored the selection of the new furniture and the design of the remodeled family room.
Because the family room was part of a first floor remodel and the space flowed from one room to the next, the colors in each room needed to blend together. The paint colors tied the rooms together seamlessly. The wood trim was sprayed white and the walls painted a warm soothing gray. The fireplace was painted a darker gray.
A floor plan was created for all the furnishings to meet the homeowners’ preference for comfortable chairs that would focus on the fireplace and television. The design team placed the TV above the mantel for easy viewing from all angles of the room. The team also chose upholstered pieces for their comfort and well-wearing fabrics while ensuring that the older traditional pieces mingled well with the contemporary lamps and new end tables. An area rug anchored the room and gold and warm gray tones add richness and warmth to the new color scheme.
Hunter Douglas wood blinds finished in white to blend with the trim color completed the remodel of this beautiful and updated transitional room.
Design Connection Inc. of Overland Park provided space planning, remodeling, painting, furniture, area rugs, accessories, project management and paint and stain colors.
7.914 Billeder af brun stue med muret pejseindramning
1






